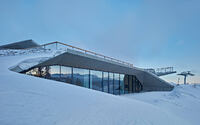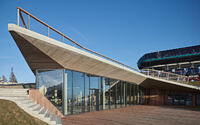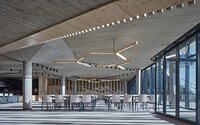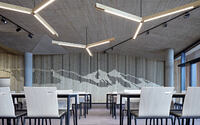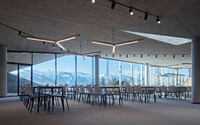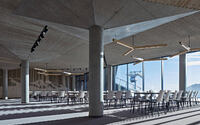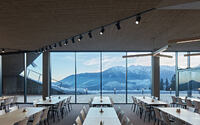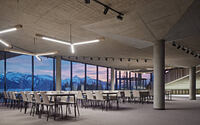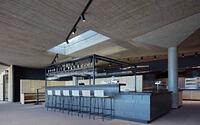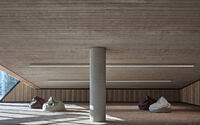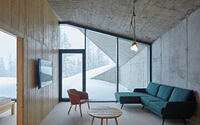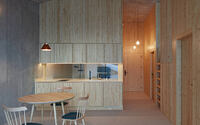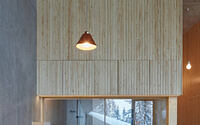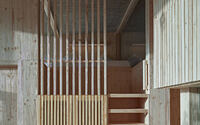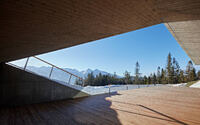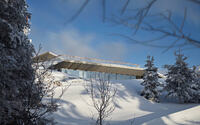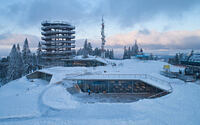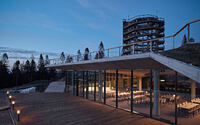Bachledka – Summit Facilities by Compass Architekti
Discover the breathtaking Bachledka – Summit Facilities, a one-of-a-kind hotel and restaurant nestled in the picturesque Ždiar, Slovakia. Designed by Compass Architekti in 2019, this concrete masterpiece offers a seamless blend of indoor and outdoor experiences, set against the stunning backdrop of the Belianske Tatry mountains. Known for its skiing, hiking, and biking opportunities, the area also features the captivating Treetop Walk sightseeing route. The innovative design of the Bachledka Summit Facilities ensures minimal impact on the surrounding environment while offering unparalleled panoramic views and unforgettable experiences for up to 6,000 visitors daily.

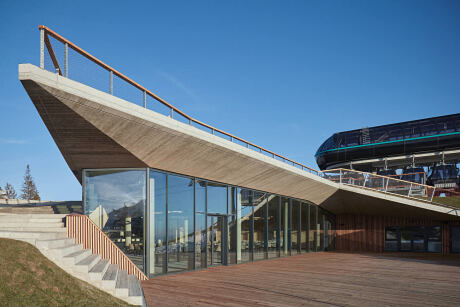
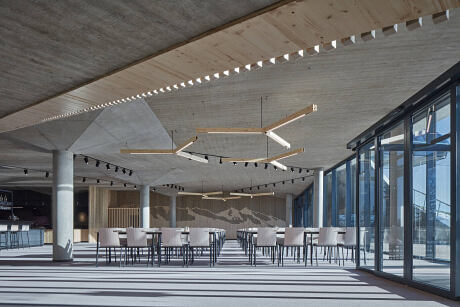
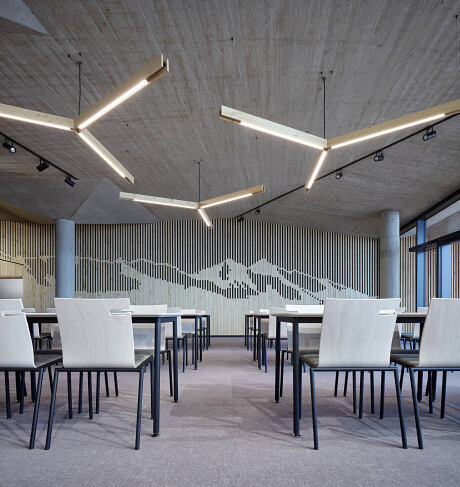
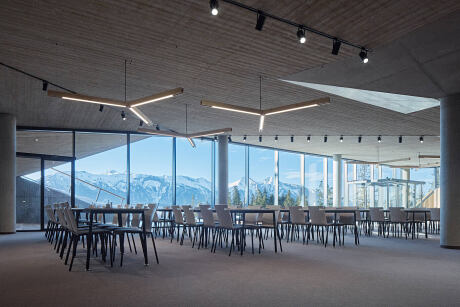

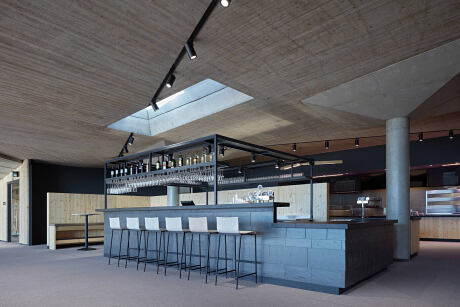
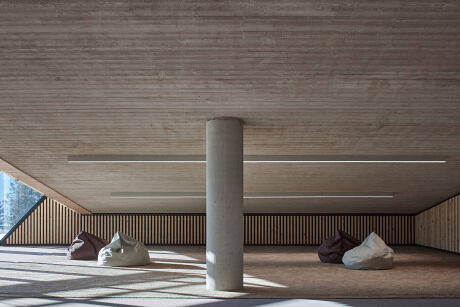
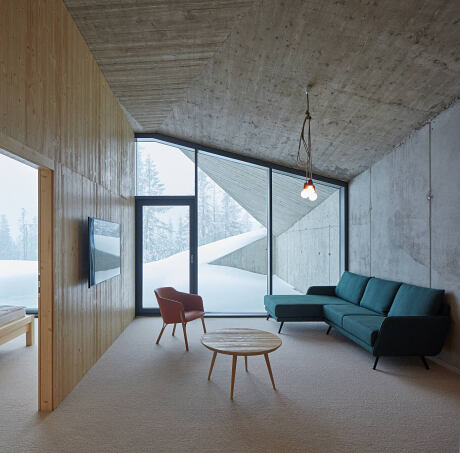
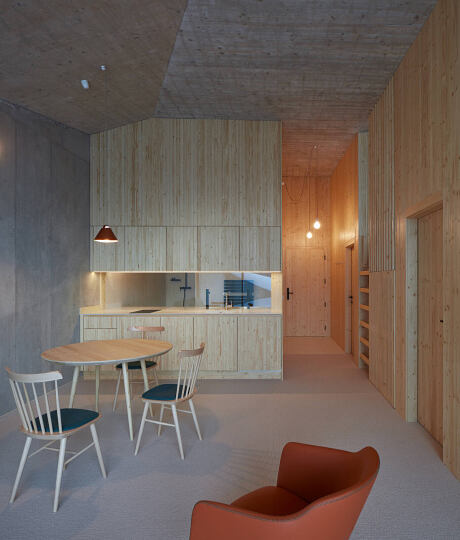
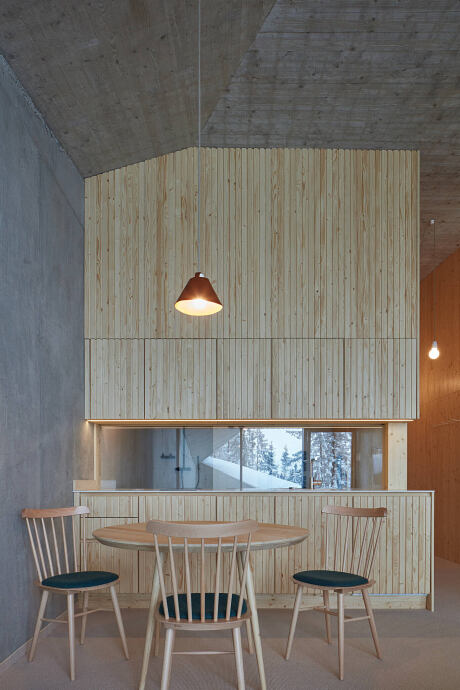
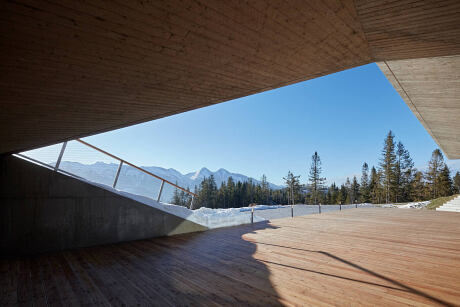
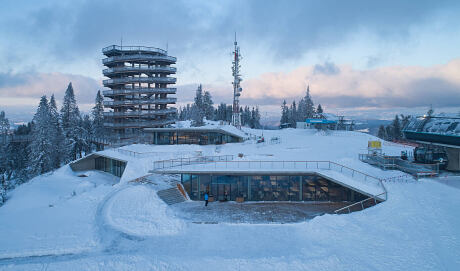
About Bachledka
Breathtaking Location at Mala Poľana
Nestled atop Mala Poľana on the ridge of Spišská Magura, the site offers a plethora of activities such as skiing, hiking, biking, and the awe-inspiring Treetop Walk. On certain days, the location attracts up to 6,000 visitors seeking adventure and leisure.
Enhancing Visitor Experience with Thoughtful Facilities
The proposal aimed to accommodate these activities by providing essential facilities. Visitors can access the site via a tourist route or by three cableways from neighboring villages, including Bachledova dolina, Malá Franková, and Jezersko.
Innovative Design Blends with Nature
Our design minimizes the structure’s mass at the top of the hill, leaving only the necessary cableway control and the Treetop Walk exit. The rest of the building embeds into the hillside, with only the glazed facades visible, offering natural light and breathtaking mountain views. The ideal terrain shape and the southern orientation towards the Belianske Tatry enabled this design. A green, sloping roof at the hill plateau level further merges the building with its surroundings.
Overcoming Accessibility Challenges
Achieving barrier-free access from the upper plateau to the lower level of the restaurant terrace and further to the Treetop Walk entrance posed a significant challenge. We accomplished this by incorporating an exterior staircase with a traversing ramp, saving space on the critical southern facade. This “rampstairs” detail also minimizes the number of prefabricated concrete parts. The entire roof-plateau slopes towards the “rampstairs,” creating a broken and sloping interior ceiling that complements the terrain and facilitates pedestrian access. The central position of the “rampstairs” on the south facade allows for direct walking routes and divides the main facade into the restaurant and apartment sections.
Utilizing Space for Indoor Play and Natural Lighting
We transformed the lowered space beneath the “staircase” into an indoor play area, creating a forest-like environment with birch trunks and nets. The extensive depth of the underground space necessitated the use of skylights, which we combined with a bench to protect the glass from skiers.
Harmonious Use of Local Materials
The primary surface materials consist of concrete and wood. Local spruce boards serve as formwork for the ceiling, allowing for intricate shapes while matching the spruce cladding on the walls. We repurposed some of the formwork boards as toilet partition walls.
Restaurant and Apartment Accommodations
The restaurant features a seating area, a central bar, and a self-service space, accommodating approximately 180 indoor and 350 outdoor seats. Three nearly identical apartments, oriented more to the west, each include a living room with a kitchenette, a toilet, a bathroom, and two double bedrooms connected by a walk-in closet. A mezzanine bed above the closet is accessible via a ladder. Transom windows provide natural lighting for rooms further from the facade.
Multipurpose Room for Various Activities
The apartments share access through a multipurpose room, suitable for breakfast, games, or watching TV. If needed, the space quickly transforms into an environmental classroom or conference room, providing versatility and adaptability for various guest requirements. This thoughtful design ensures an enjoyable and memorable experience for all visitors, catering to their diverse interests and needs while seamlessly blending with the stunning natural surroundings.
Photography by BoysPlayNice
- by Matt Watts