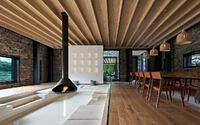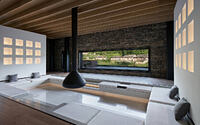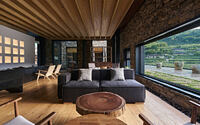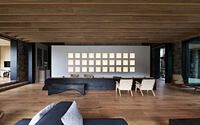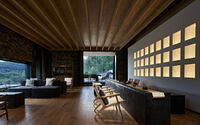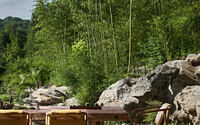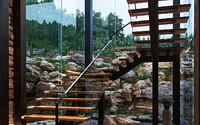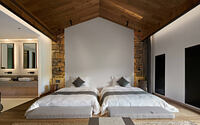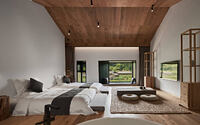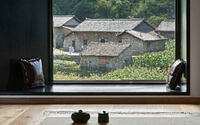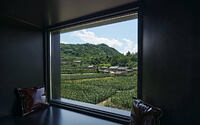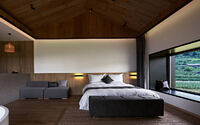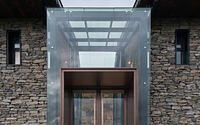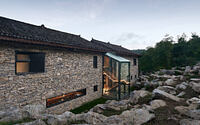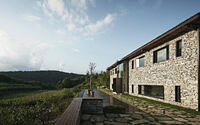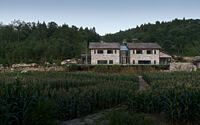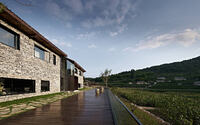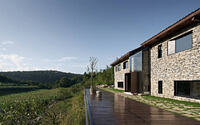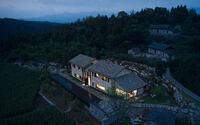Nanchawan•Shiwu Tribe Homestay by Zhiyong Huang
Introducing the Nanchawan•Shiwu Tribe Homestay: a contemporary haven nestled in the picturesque mountain village of Yichang, Hubei, China. Designed by Zhiyong Huang, this unique hotel blends ancient stone wall masonry techniques with modern design elements to create an unforgettable experience.
Immerse yourself in the breathtaking landscape and rich local culture, as you relax in this stunning, eco-friendly retreat.

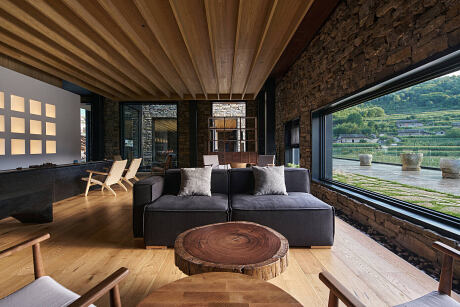
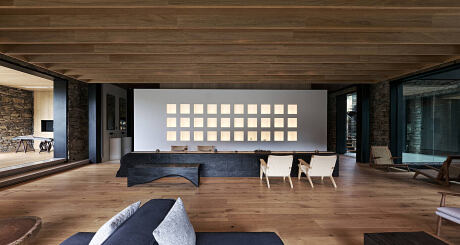
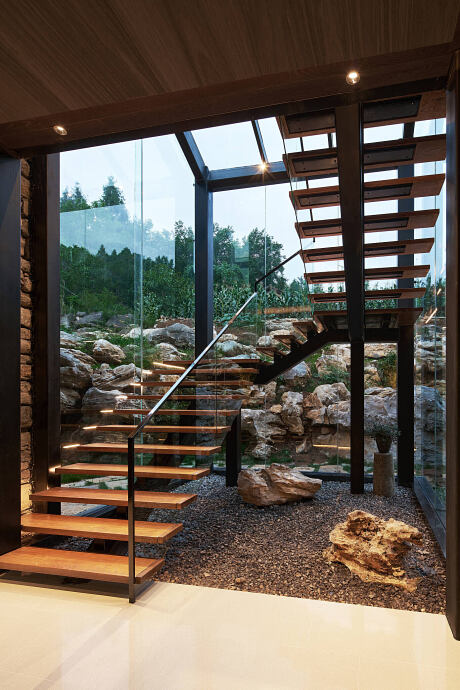
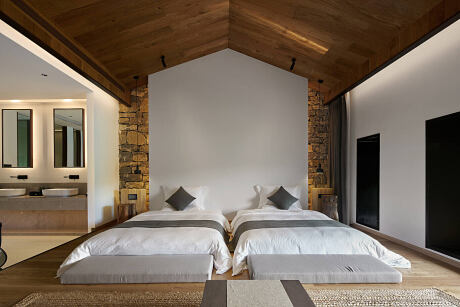
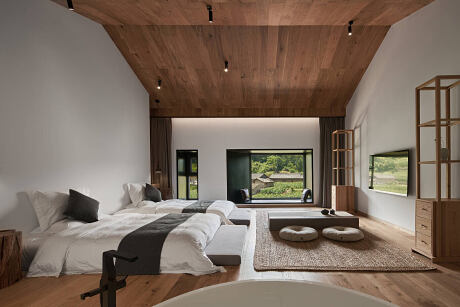
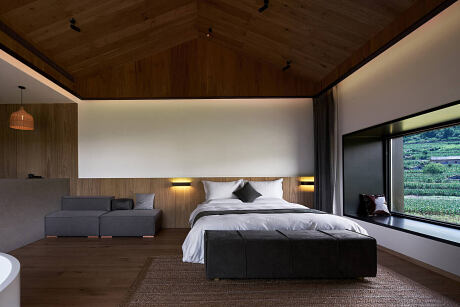
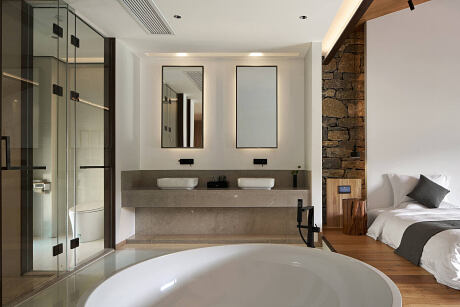
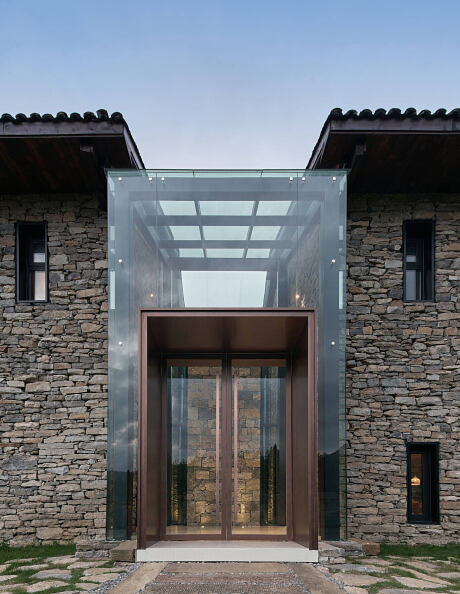
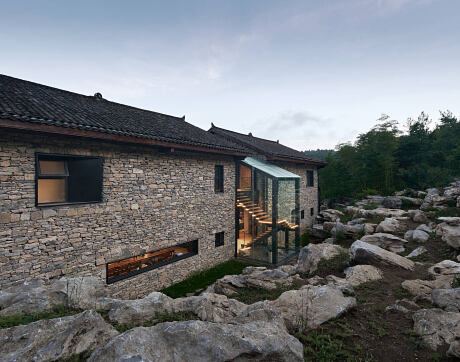

About Nanchawan•Shiwu Tribe Homestay
Introduction: A Mountain Village Project in Yichang, Hubei
Nestled in a quaint mountain village in Yichang, Hubei, this unique project takes advantage of the surrounding semi-circular mountains and farmland. With the village’s landscape shaped by two water systems, the mountains primarily consist of natural rough stones. Locals have utilized these stones to construct their homes.
Inspiration: Drawing from Local Folk Customs and Ancient Techniques
The design of the project honors the area’s folk customs and ancient stone wall masonry techniques. By adapting to local conditions, the project aligns seamlessly with modern lifestyles.
Challenge: Addressing the Disrepair of a Stone House in the Village
The house in question is a stone structure, featuring small stones stacked on its exterior. Over time, the initially chaotic texture and crude craftsmanship have come to feel authentic. Built with a wooden frame and earth bricks, the house has deteriorated and can no longer support the weight of the stone wall.
Solution: Reinforcing the Structure and Preserving the Stone Wall
To maintain the integrity of the stone wall, the original wooden structure is replaced with a steel frame. Large-scale glass windows are incorporated into the stone wall, allowing for proper dismantling and reverse masonry. A steel-framed glass entrance lobby and patio connect two stone houses, while a staircase at the rear leads to the second floor. This approach preserves the cohesive design of the stone walls both inside and out.
Interior Design: Blending Western and Chinese Elements
The first floor features a western-style café and enclosed fireplace for guests to relax and converse. In contrast, a traditional Chinese area offers books, incense, tea, and paintings, along with a restaurant to cater to diverse tastes. On the second floor, four guest rooms include three large rooms and one parent-child room. Existing wood is repurposed within the space, complementing the stone walls and steel elements.
Conclusion: Embracing the Idyllic Landscape and Village Atmosphere
The project captures the enchanting landscape and idyllic atmosphere of the ancient village with its stone houses. The design embodies the harmonious integration of nature and humanity, reminiscent of the poetic imagery found in Teacher Mao’s folk songs from Badong.
Photography by AOGVISION
- by Matt Watts