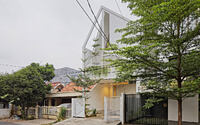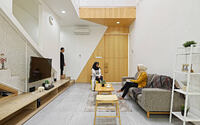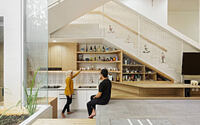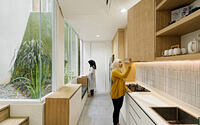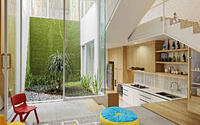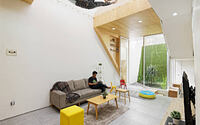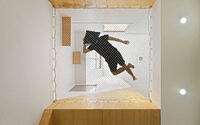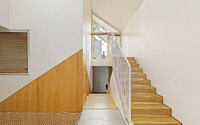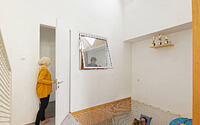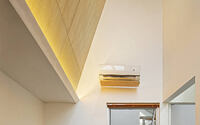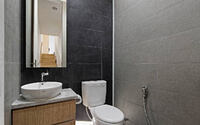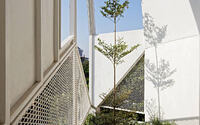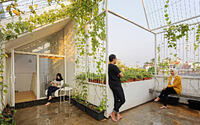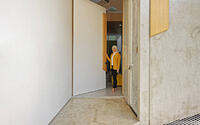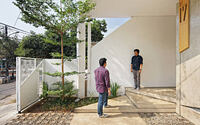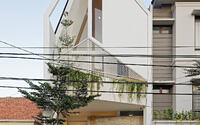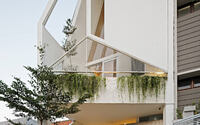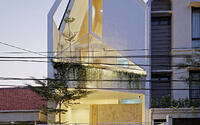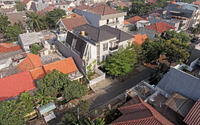Trow House by Delution
Introducing the Trow House, an innovative and contemporary narrow house in West Jakarta City, Indonesia! Designed by Delution in 2018, this home overcomes the challenge of a mere 5.5m2 land width with its unique Triangle Top Ceiling concept. The design maximizes air circulation and creates spacious, open living areas while maintaining a warm, inviting atmosphere.
Explore this modern marvel and uncover how the Trow House blends conventional roof shapes with contemporary style.










About Trow House
Maximizing Space in a Narrow Land
Despite having only 5.5 m2 (59.2 ft2) of land width, TROW HOUSE (Triangle-Narrow) concept overcomes space limitations by incorporating a Triangle Top Ceiling. This design element not only fits within the narrow plot but also enhances air circulation. The linear and elongated layout enables efficient zoning division of space through strategic floor levels, connecting the family communal zone, service zone, guest bedroom, main room, children’s rooms, and rooftop garden areas. The level differences are subtle, maintaining a warm and inviting atmosphere between rooms.
Open Plan Concept and Voids for Improved Air Circulation
The design solution for this limited space includes not only floor levels to separate zones but also an open plan concept and voids on the 1st floor. These voids serve multiple purposes, such as creating a spacious impression, improving air circulation, and fostering more communicative spaces. The first void connects the main bedroom, children’s bedroom, and hallway with the living room, while the second void links the two children’s bedrooms, hallway, and garden. The incorporation of natural ventilation is particularly important due to a child’s respiratory issues. One of the voids also features a net, creating an extended space for reading or watching movies with a projector.
Contemporary Triangular Roof for Style and Function
In addition to addressing space constraints, the design also caters to the clients’ preference for a conventional roof shape. The architect transforms this concept into a contemporary triangular geometry, resulting in a unique and modern look. This triangular roof not only impacts the building’s appearance but also influences the interior spaces. Rooms within this design boast higher ceilings than most homes, providing a spacious and cooler atmosphere.
Photography courtesy of Delution
- by Matt Watts