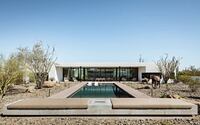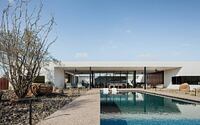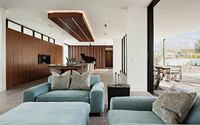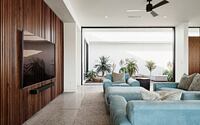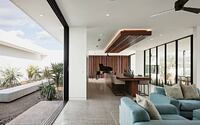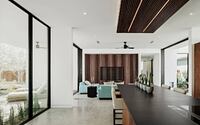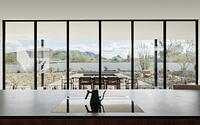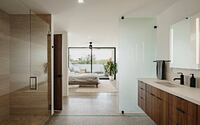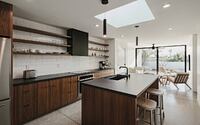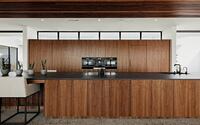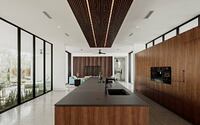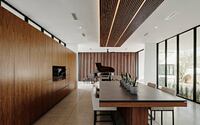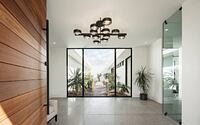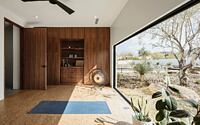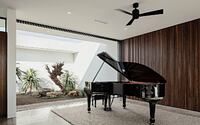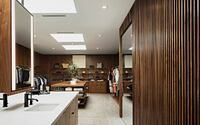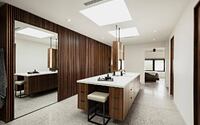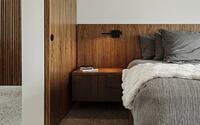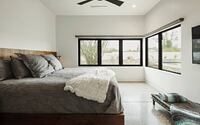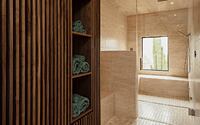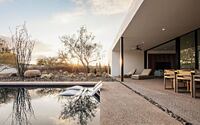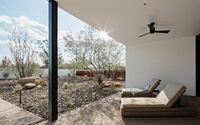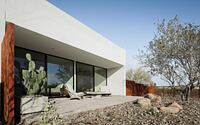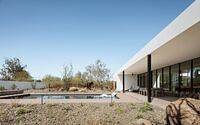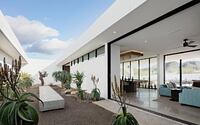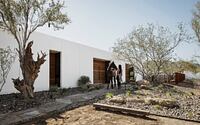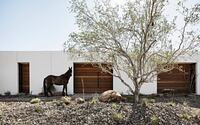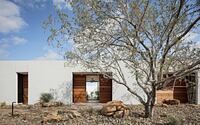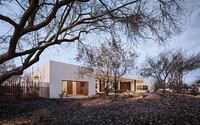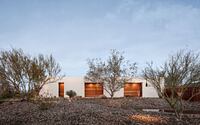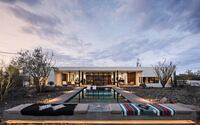O-asis by The Ranch Mine
Immerse yourself in the serene beauty of the O-asis, a solar-powered modern marvel designed by The Ranch Mine, tucked away in the stunning landscape of Phoenix, Arizona.
This single-story home masterfully integrates cutting-edge technology and nature, offering a harmonious living space that celebrates the enchanting Sonoran desert. Explore the captivating blend of music, sunlight, and desert flora and fauna as you wander through this architectural gem nestled against the picturesque Phoenix mountain preserve.

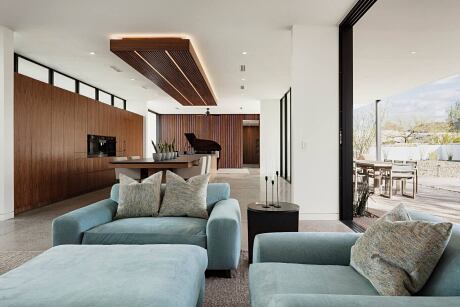
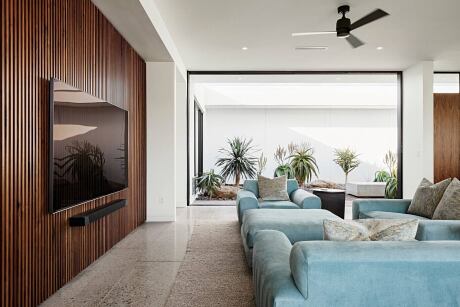
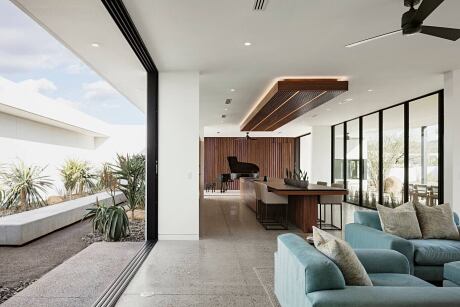
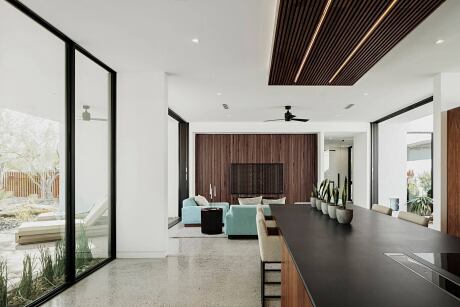
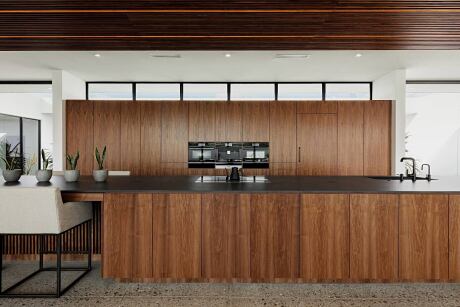
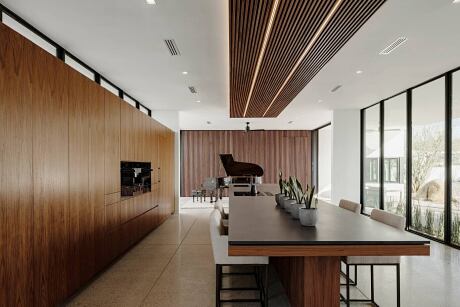
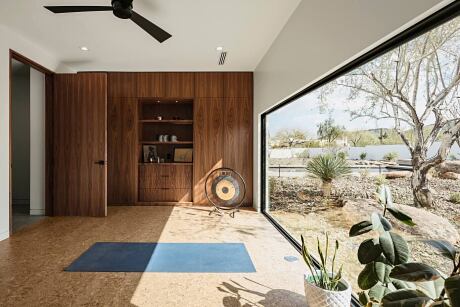
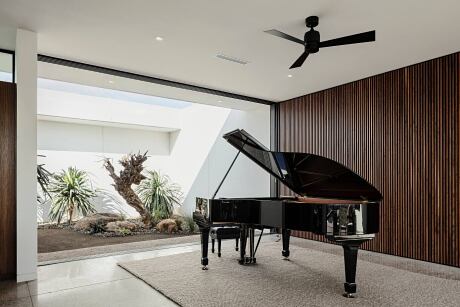
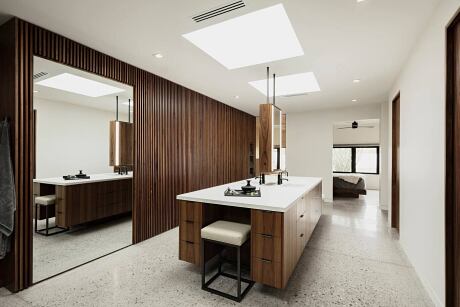
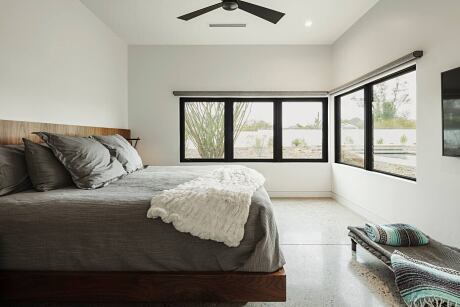
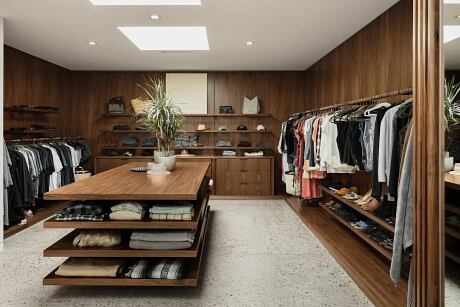
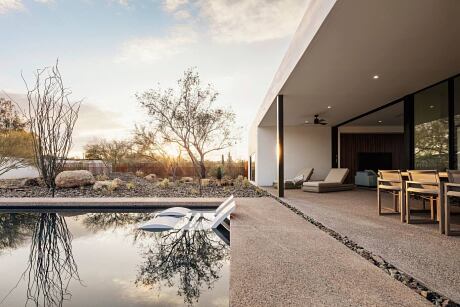
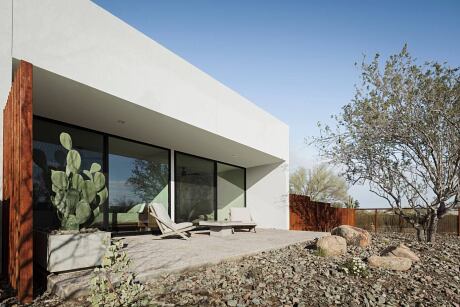
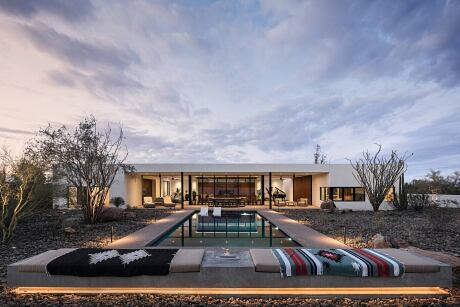
About O-asis
Solar-Powered Desert Oasis Combines Nature and Technology
Nestled on the north side of Phoenix Mountain Preserve is a once-neglected and underutilized site in a horse property neighborhood. This site has now been transformed into a secluded native habitat and respite from city life. ‘O-asis’ is a new solar-powered home designed by Phoenix-based architecture firm, The Ranch Mine. This ‘O’-shaped smart home seamlessly integrates modern living with the timeless beauty of music, sunlight, and the diverse desert flora and fauna.
An Architectural Masterpiece that Complements the Desert Landscape
At just 12.5 feet (3.8 meters) tall, ‘O-asis’ sits low in the desert, partially surrounded by a rusted steel rattlesnake fence and finished in white stucco with recessed niches of wood. Its strong horizontal form serves as a datum for highlighting the dramatic shapes of the desert landscape. The pool extends from the ‘O’-shaped plan, drawing you out into the desert towards the mountain views to the south, and is capped by a built-in fire pit bench – a perfect place to bask in the sun during the day or stargaze at night. The landscape features an elevated native Sonoran desert plant palette, designed to encourage biodiversity for native flora and fauna within a landscape that evolves seasonally. The topography is meticulously crafted to connect natural drainage areas and habitats while providing strategic screening and privacy.
A Home Centered Around a Dynamic Courtyard
Upon entering the home, you are greeted by a central courtyard, a time-tested strategy for desert living that brings in indirect natural light, fresh air, and unique plants that function as an ever-changing art gallery for the homeowners. Pocketing glass doors on either side of the main living space funnel cool breezes through the house, providing a seamless indoor/outdoor flow that transforms the main living areas into a covered open-air space in seconds. The great room features walnut slats backed with acoustic felt, creating fantastic sound quality for the homeowner, a skillful pianist. The pianist can record music and have it played back throughout the day, accompanying the ever-changing beauty of the courtyard plants. Almost everything in the house can be controlled wirelessly, including the lights, speakers, blinds, locks, and cameras.
Innovative Design for Modern Living
Hidden behind one of the slat walls, a pivot door leads to the primary suite. This suite defies convention by limiting the size of the bedroom to just enough room for the built-in bed, allocating most of the space for a spa-inspired bathroom and retail-inspired closet. A 4-sided, skylit island features his-and-her vanities, a makeup area, and a bench, while a limestone-clad steam shower offers a rejuvenating refuge nearby. On the other side of the great room, a yoga room extends right up to the desert floor, with cork flooring providing a soft surface for practice. A garage with Tesla Powerwall batteries and solar panels on the roof sits behind the courtyard, accompanied by an in-law suite designed to have its own entrance and outdoor spaces for complete autonomy when desired.
Photography by Roehner + Ryan
- by Matt Watts