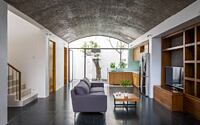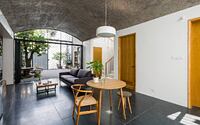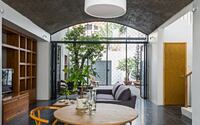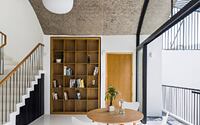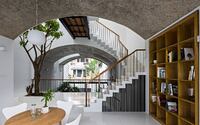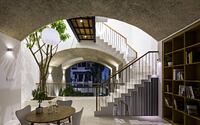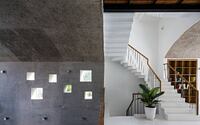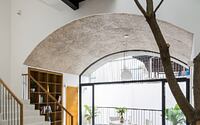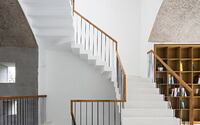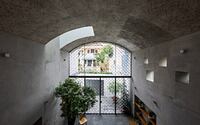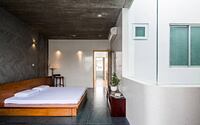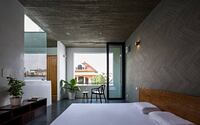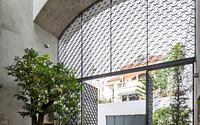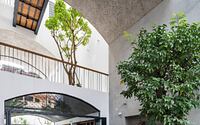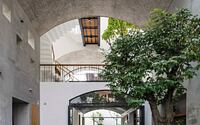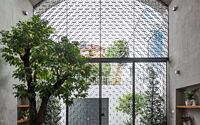Vom House by Sanuki Daisuke Architects
Introducing Vom House, a stunning concrete townhouse designed by Sanuki Daisuke Architects, nestled in the heart of Ho Chi Minh City, Vietnam. This architectural masterpiece combines traditional Vietnamese arches with a modern design approach to create an open, light-filled living space. Despite the densely populated location, the Vom House stands out as a unique oasis, where family life seamlessly blends with nature.

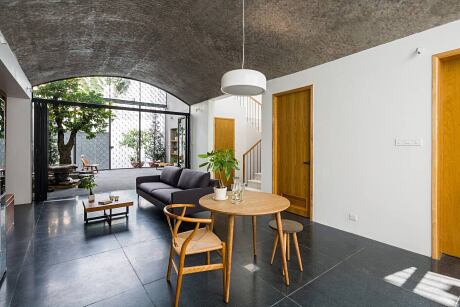
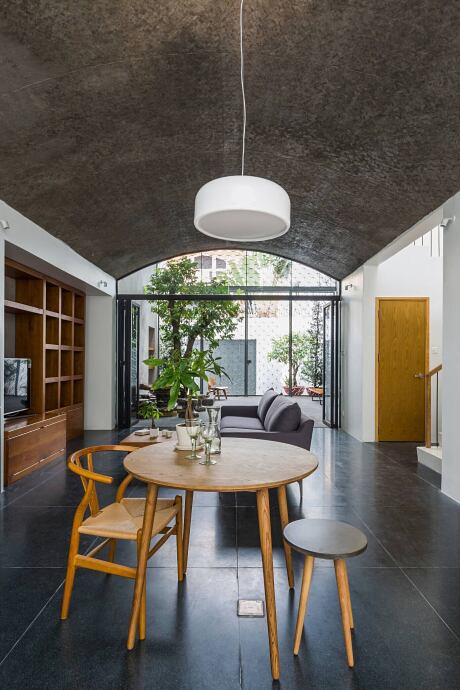
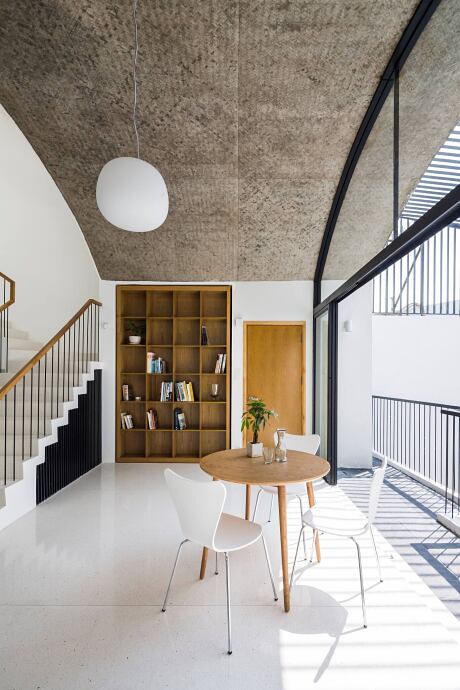
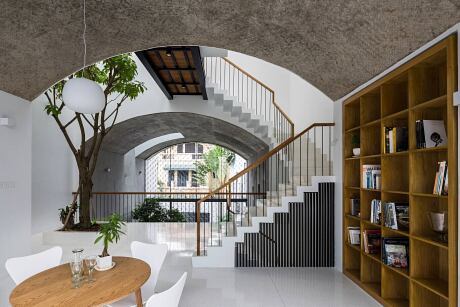
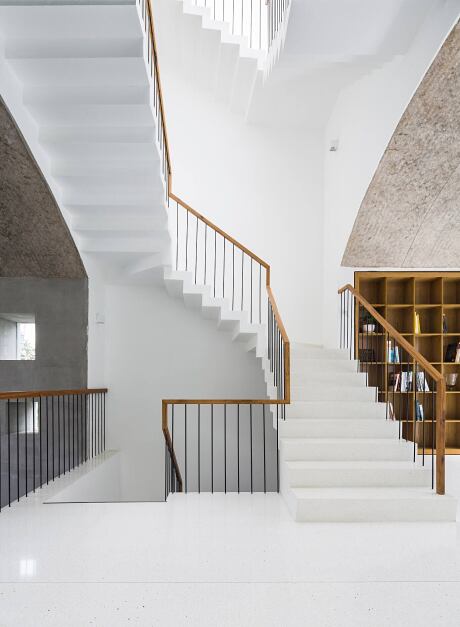
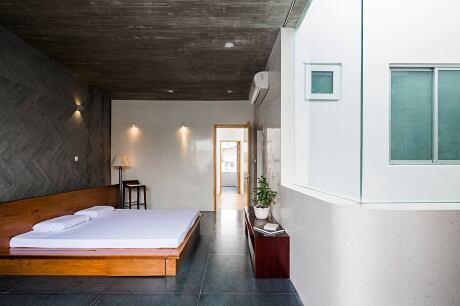
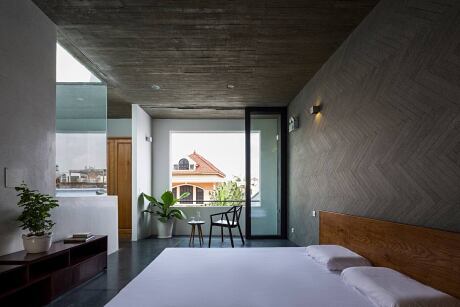
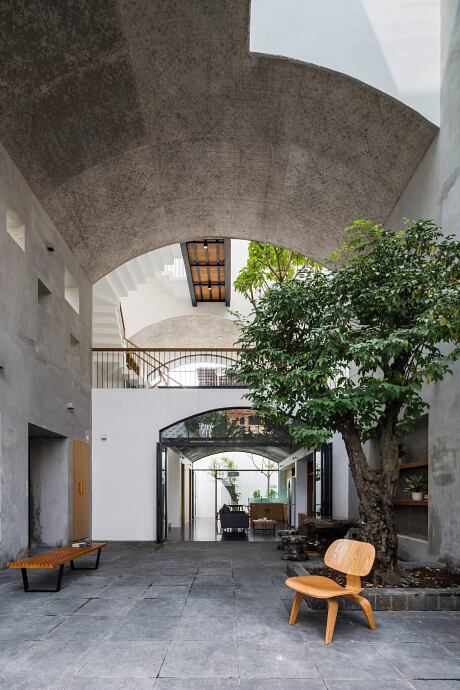
Description
Creating an Open, Nature-Connected Home in a Dense Urban Setting
The project involves designing a small private residence for a family of three in Binh Thanh District, near the heart of Ho Chi Minh City. Situated in a high-density residential area, this townhouse-style property faced the challenge of limited outdoor space, typical of Vietnamese townhouses. Despite the narrow front road and closely-built neighboring houses, the clients desired an open home with a bright, spacious outdoor area that would bring them closer to nature.
Reimagining Space Distribution for a Unique Outdoor Experience
With the clients requesting only two bedrooms—a rare ask for this type of Vietnamese house—we decided to place the bedrooms and worship room on the third floor or higher. This allowed us to transform the first and second floors into outdoor spaces, rather than creating a front garden.
Innovative Arch Design for a Light-Filled, Breezy Interior
The building’s overall composition consists of three boxes, arranged in a VOM (meaning “arch shape” in Vietnamese), which enclose spaces like the study and living rooms. These interconnected, hollowed-out arch spaces shift three-dimensionally. The largest arch serves as the entrance and forms an outdoor living space, separated from the exterior only by a patterned steel mesh. This allows natural elements like light, rain, and wind to enter the home. The client also plans to use this space to open coffee shops in the future.
The spacious arch connects to another arch space, housing the kitchen and dining area, via a folding door. The second-floor arch, containing a study area, becomes an open space where wind flows from the front to the back of the building when the sliding door opens, creating an outdoor-like ambiance.
Integrating Light and Ventilation for Comfortable Living
On the third floor, gaps between the boxes provide circulation spaces for stairs and bridges, as well as a radiator that encourages natural light from above and ventilation throughout the building. Almost all spaces, except for the two bedrooms on the third floor, are open as “Outdoor Rooms” and consistently enjoy pleasant breezes and sunlight reflections.
Incorporating Traditional Vietnamese Arches and Natural Elements
Entering from the gate, visitors encounter three large, cave-like arched outdoor spaces that lead them to the back of the house. These spaces feature traditional and distinctive Vietnamese arches. Light pours into the arches from various voids and windows, enabling occupants to enjoy changing light conditions based on time and weather. The design also includes a comfortable, column-free space measuring 7m (22.97ft) in width, created using large arch-shaped beams. Each arch’s concrete surface, formed by woven bamboo sheets, showcases a unique texture that softly receives light.
A Tropical Living Space Amidst the Bustle of Ho Chi Minh City
Despite its location in a dense residential area of Ho Chi Minh City, the house’s numerous “Outdoor Rooms” create an open and rich living environment. We have proposed a tropical living space where the family can always feel close to nature under these expansive arches.
Photography by Davide Perbellini
Visit Sanuki Daisuke Architects
- by Matt Watts