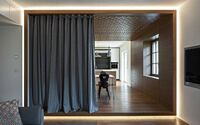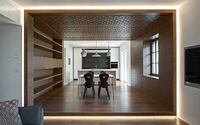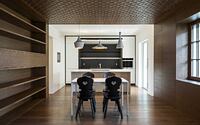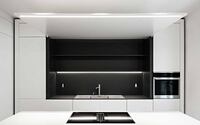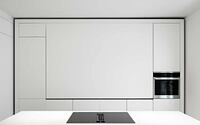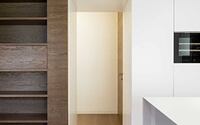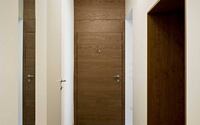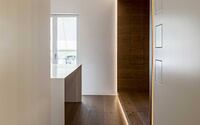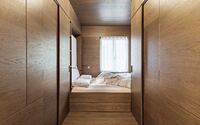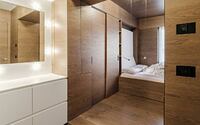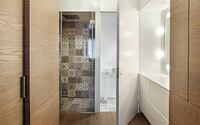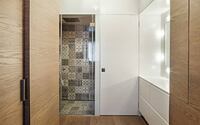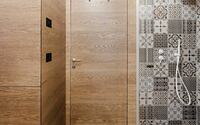B&E Loft by Dear Studio
B&E Loft is a modern living space nestled in the heart of Bolzano, Italy. Designed by Dear Studio in 2019, this stylish loft showcases a seamless blend of form and function with its clever use of space and design elements.
The city of Bolzano is renowned for its rich history and picturesque Alpine setting, making the B&E Loft an even more attractive haven for design aficionados.









About B&E Loft
Revitalizing Living Spaces with Clever Design
The design team demolished partition walls and rearranged the rooms to create a more open layout. A white, multifunctional, one-piece furniture piece now covers the existing supporting structure, acting as a room divider between the living-dining area and the entrance. This versatile piece incorporates a wardrobe, kitchen elements, storage space, and the shower and toilet for the master bedroom.
Contrasting Room Atmospheres with Dark Oak Boxes
Two dark oak boxes serve as integral parts of the design, each offering contrasting room atmospheres. The introverted box functions as an intimate bedroom, home cinema, and walk-in wardrobe. The extroverted box acts as a representative dining room, reinterpreting the traditional “Tyrolean Stube” and serving as the central element of the apartment.
Flexible and Efficient Use of Compact Space
The apartment’s design offers high flexibility, allowing for simultaneous usability and creating a loft-like character in a compact space. A kitchen unit with a motorized flap easily transforms into a bar or conceals dirty dishes. A curtain temporarily separates the living room from the dining area, and a fold-out workstation is cleverly hidden within a bookshelf.
Photography by Davide Perbellini
- by Matt Watts