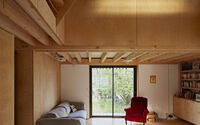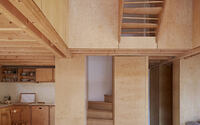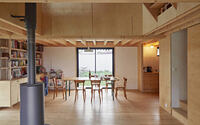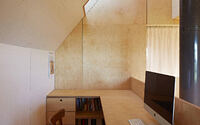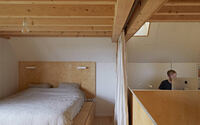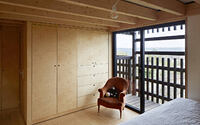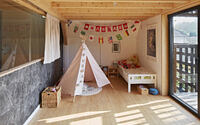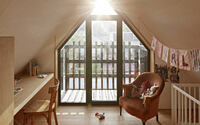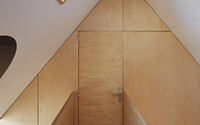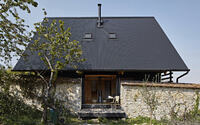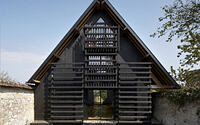Between the Walls by ARBA
Discover “Between the Walls,” a modern architectural gem nestled in the picturesque town of Thomery, France. Designed by ARBA in 2018, this one-of-a-kind house embraces a historic stone vine wall that once divided the land.
The wall’s unique character and ecosystem inspired a harmonious integration of contemporary design and timeless charm. Experience the beauty of three distinct gardens, each offering a different sunlit haven throughout the day. This enchanting property combines mystery, history, and modern elegance to create a truly unforgettable living space.

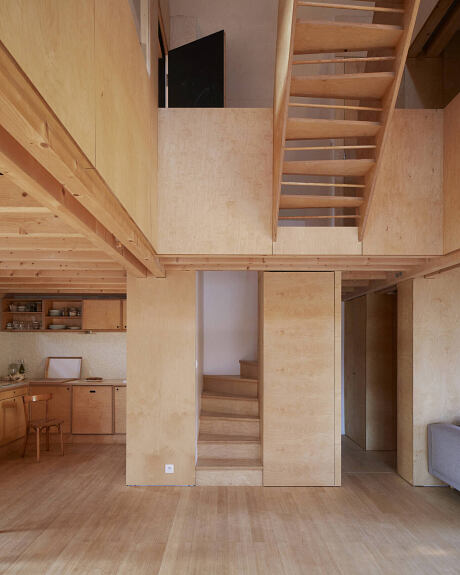
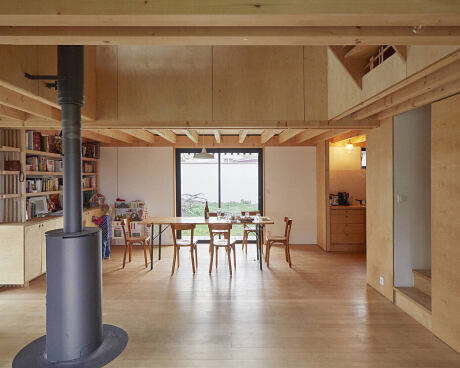
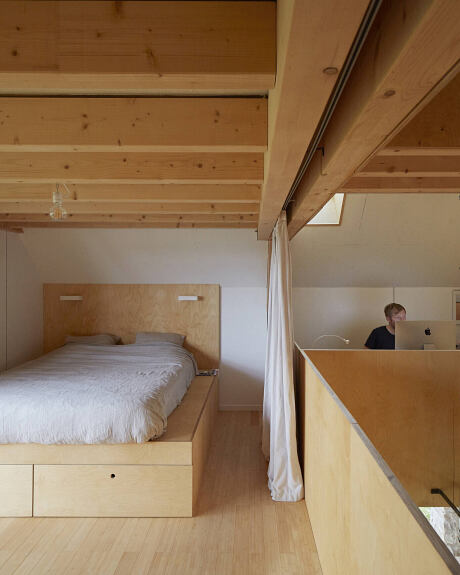
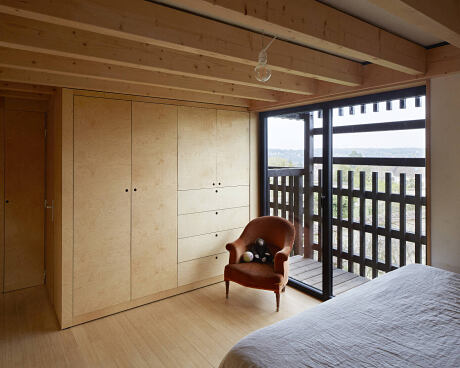
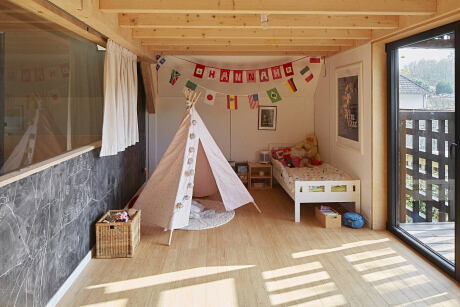

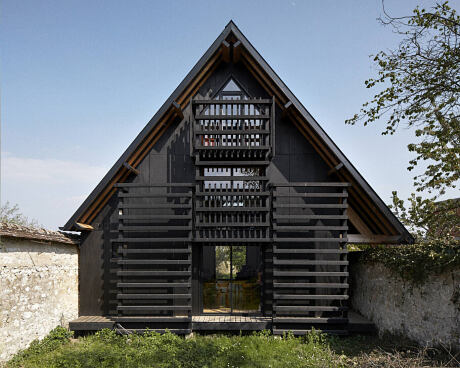
About Between the Walls
Discovering the Stone Vine Wall
Upon arriving at the site, we discovered a plot divided into two sections by a stone vine wall. The wall’s stonework contributed significantly to the location’s poetic charm and played a dominant role in the garden’s atmosphere.
The Wall’s Ecosystem and Existential Questions
The wall fosters a unique ecosystem: it provides shade, retains heat, and supports climbing plants. However, its presence is also disruptive, as it divides the land we wished to keep open and unified. Surprisingly, this non-living, man-made structure raised numerous existential questions about the architect’s role and the value of preserving such an object. We grappled with whether to demolish it, adapt it, or maintain it in its original form.
Respecting the Wall’s Existence
Ultimately, the wall’s value stemmed solely from its existence before our intervention. Acknowledging this fact led us to approach the project with humility. The future occupants understood that the wall should be a central element in our architectural design.
Integrating the House and the Wall
Our design focused on the wall as a central element. We decided to create a single opening to the south in the stone vine wall, positioning the house immediately behind it. The design defines and connects three distinct gardens—morning, noon, and evening—that each receive sunlight at different times of the day. An external passageway connects these gardens, providing air, depth, and fluidity to the architectural composition.
Harmonizing the Old and the New
The house’s east and west gables feature three wall bars, serving as vertical extensions of the adjacent gardens. The black pine tar-coated house sits beneath an imposing roof that covers the wall, adding a new layer of poetry to the site. The atrium, a habitable, soft, and comfortable space, sits behind the rough, imperfect wall’s opening.
A Mysterious Fusion of Past and Present
The resulting design infuses the location with an air of mystery, as only the black roof and atrium’s belly are visible. This enigmatic quality stems from the coexistence of old and new elements—the ever-present wall and the newly-built house—blurring the lines between the past and the present.
Photography courtesy of ARBA
- by Matt Watts