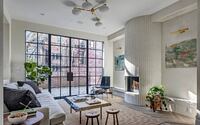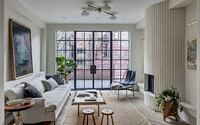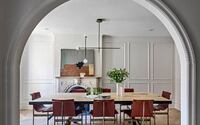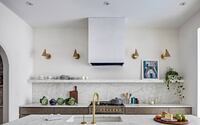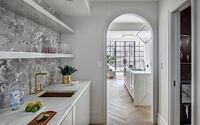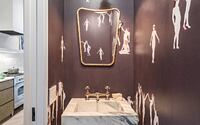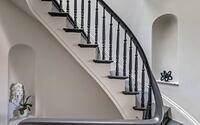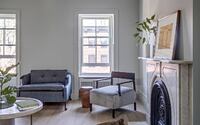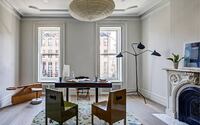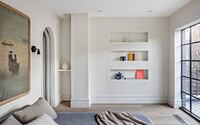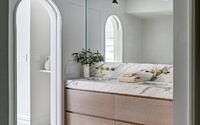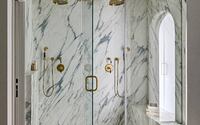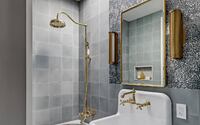Arch House by Baao Architects
Introducing the stunning Arch House, an exquisite triplex residence nestled in the heart of New York, designed by the renowned Baao Architects. This masterpiece showcases a harmonious blend of Anglo-Italianate architecture from the 1860s and modern design elements. The Arch House features a spacious kitchen designed for socializing, a picturesque rear yard, and unique arched detailing throughout, inspired by its signature arched doorway and front window.
Dive into this architectural gem and discover the perfect balance between historical charm and contemporary luxury.

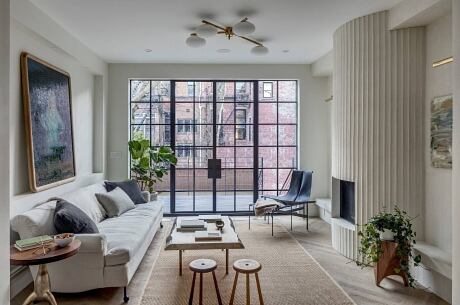
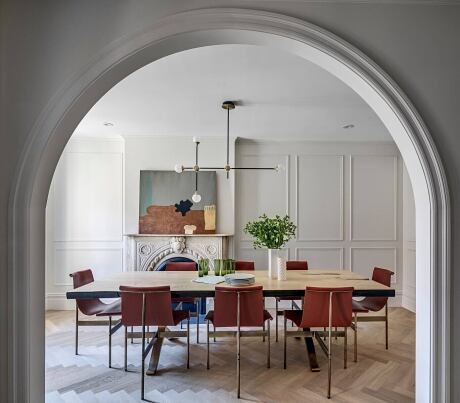
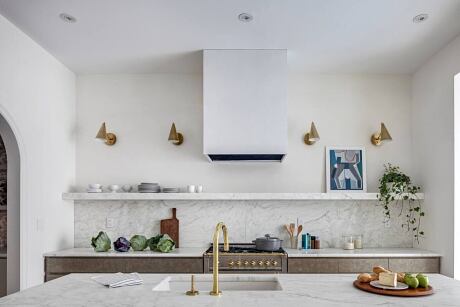
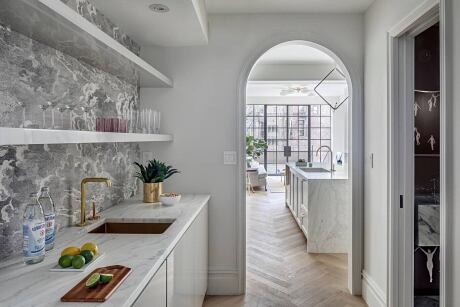
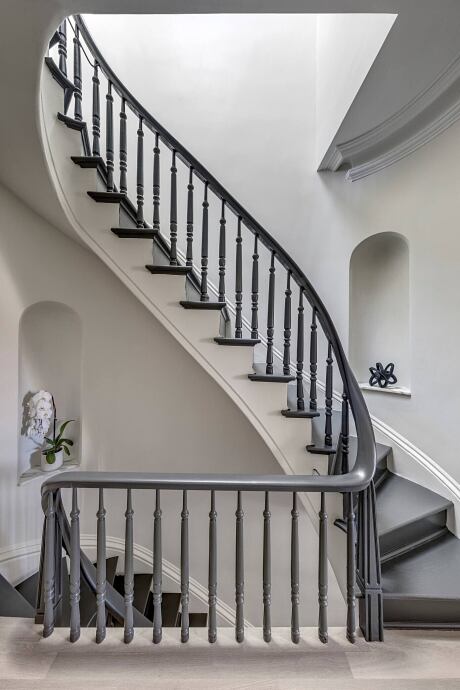
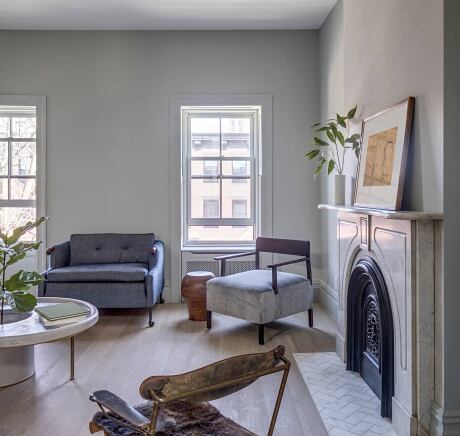
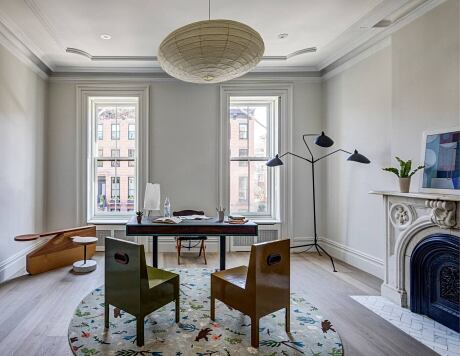
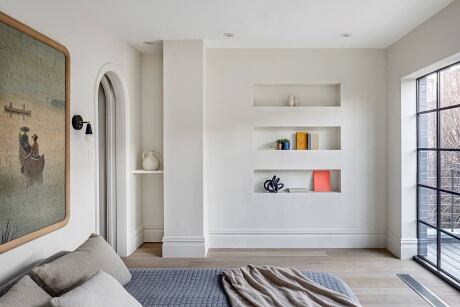
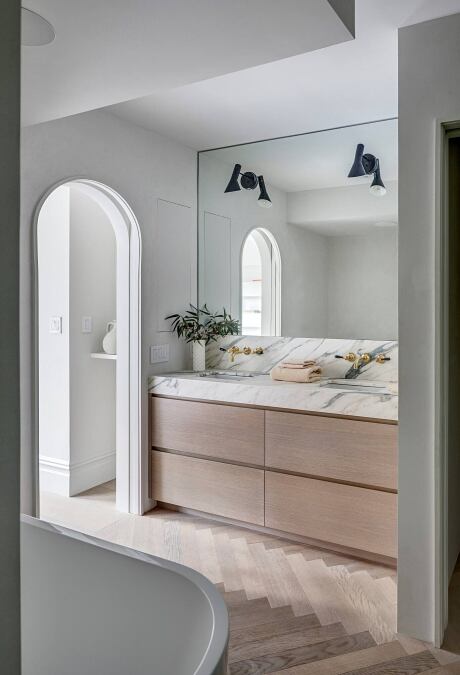
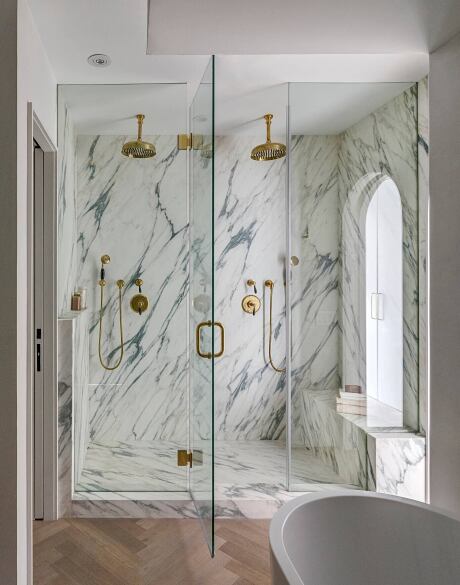
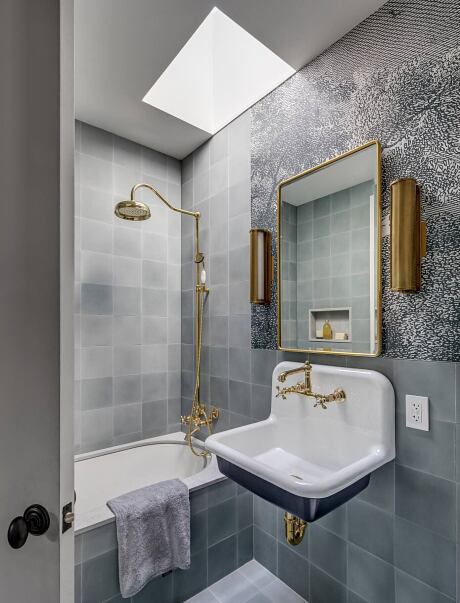
About Arch House
BDDW Collaboration: Furnishing the Townhouse
In partnership with BDDW, furnishings have been provided throughout the house. The existing structure is a relatively compact Anglo-Italianate townhouse from around 1860, and a three-story extension was added to expand the living space.
Arched Doorways: Design Inspiration
The house’s signature arched doorway and front window inspired much of the detailing in the renovated spaces. Arched openings now connect the dining area to the foyer and the kitchen via a butler’s pantry.
Social Kitchen Design
Spanning the entire width of the house, the generous kitchen is designed for socializing while cooking. It features a large central marble island and extensive countertop space. To visually and spatially open up the space towards the rear yard, the parlor floor’s ceilings were raised. A full wall of steel doors frames the yard and provides access from a rear deck.
Living Room’s Plaster Fluted Fireplace
A plaster fluted fireplace surround serves as the centerpiece of the living room.
Restored Staircase and Skylight
The existing wood stair and handrail have been restored, and the skylight above was replaced with an oval-shaped one to match the geometry of the stairwell.
Master Suite: A Blend of Luxury and Privacy
Occupying the second floor, the master suite features a library and office with original moldings and a fireplace overlooking the street. The bedroom and a plaster-and-marble master bath are secluded through more arched openings via a raised passageway towards the rear. The bedroom opens onto a balcony through additional steel doors.
Third Floor: Accommodating Children, Guests, and Caregivers
The third floor is designed to accommodate children, guests, and caregivers.
Photography by Francis Dzikowski/OTTO
- by Matt Watts