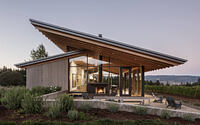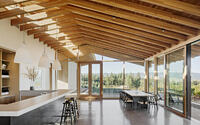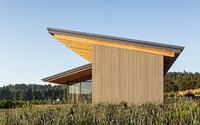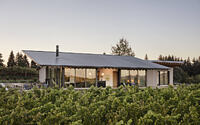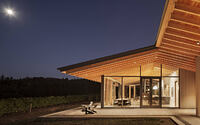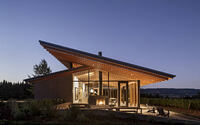L’Angolo Estate by Lever Architecture
Discover the stunning L’Angolo Estate, a modern winery nestled in Newberg, Oregon, where Lever Architecture‘s innovative design captures the essence of Oregon’s wine-producing prowess.
This breathtaking winery showcases a design inspired by native Oregon oak trees, with cantilevered roof structures and a seamless connection to the vineyards. Experience the remarkable blend of cutting-edge architecture and organic, unadulterated winemaking at L’Angolo Estate.

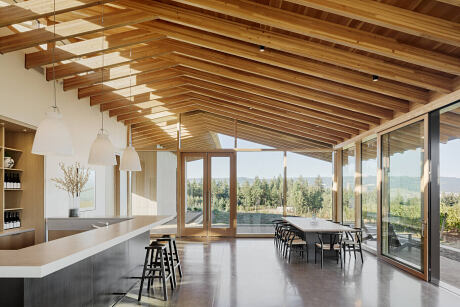
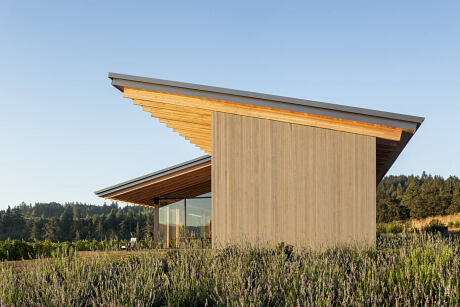
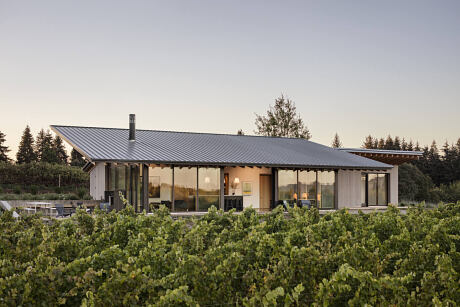
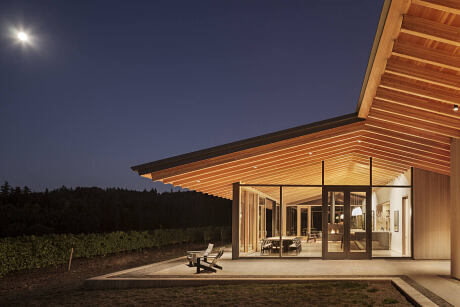
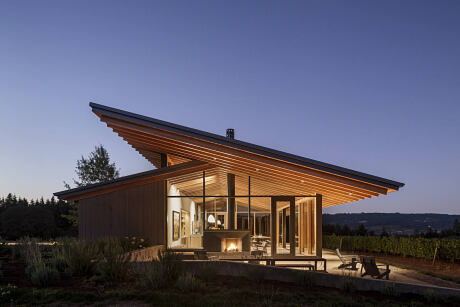
About L’Angolo Estate
Creating an Authentic Tasting Room Experience
The aim was to craft a tasting room experience that mirrors the family’s winemaking approach—a genuine representation of Oregon’s soils and climate without any adornments. We intended to capture this winemaking philosophy by designing a space that connects visitors to the vineyard experience while responding to the views, climate, and Oregon’s burgeoning reputation as a producer of exceptional wine.
Innovative Architecture Inspired by Nature
Drawing inspiration from the expansive native Oregon oak trees that fill the valley, we designed two interlocking cantilevered roof structures that converge at the entrance to the tasting room. The public space embraces the vineyard and valley views to the north, south, and east through a structural wood glazing system.
Seamless Indoor-Outdoor Connection
Two large sliding doors, centered on the tasting room bar, integrate the vineyard into the space while doubling as a passive cooling system during summer months when used in conjunction with the upper clerestory windows. The material palette showcases a minimalist approach, featuring Douglas Fir, exterior cedar siding, and dark anodized aluminum.
Photography by Lever Architecture
- by Matt Watts