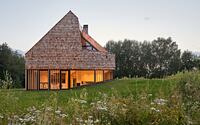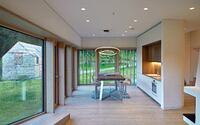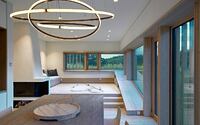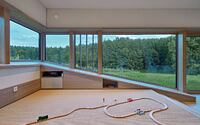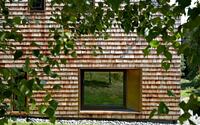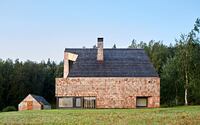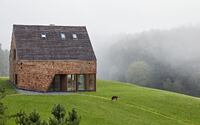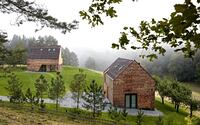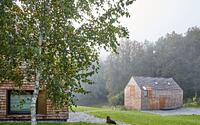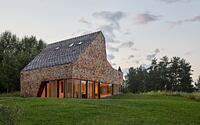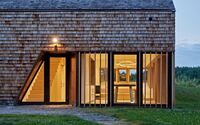Cedar House by Studio Arches
Cedar House is an inspiring wooden retreat located in Vilnius, Lithuania, designed in 2020 by Studio Arches.

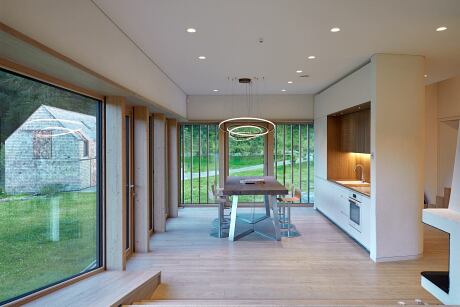
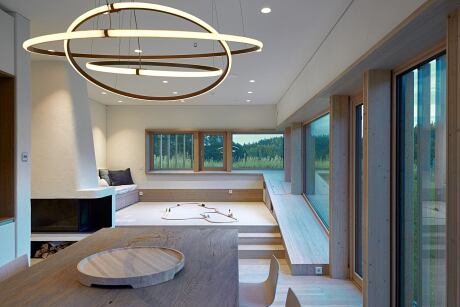
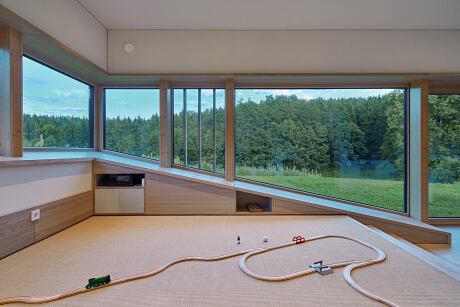
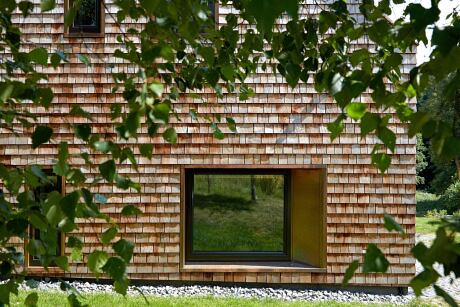
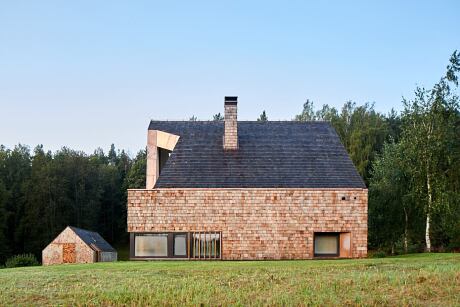
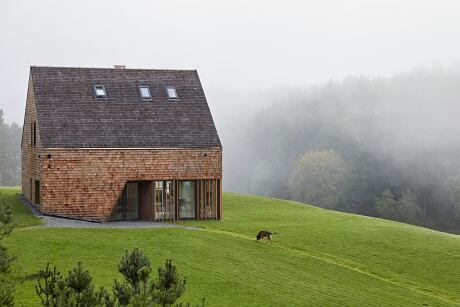
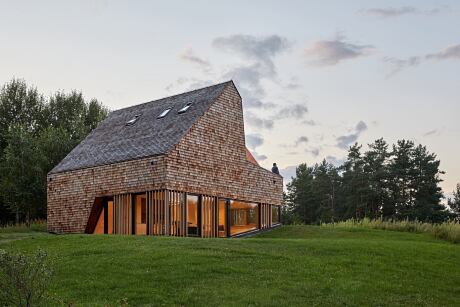
About Cedar House
Meeting Brownie, the Loyal Canine Guardian
When we first visited the area with its owners, we were greeted by the real owner of the land—a confident, calm, brown dog named Brownie. This once-lost dog found shelter at the former owner’s house and, with just a little care, decided to make it his permanent home. Even when the owners sold the house and moved away, Brownie remained loyal to the place, patiently enduring the construction process. Today, he continues to greet visitors and protect the property, a testament to the spirit of the site that has captured our hearts as well.
Breathing New Life into the Abandoned Building
Situated in the Vilnius city county’s Regional Park, the project involves the reconstruction of an old building, preserving its original site and dimensions. Our primary goal is to rejuvenate the abandoned structure by introducing new architectural quality and aesthetics. Nestled atop the park’s hill amidst a stunning, picturesque landscape, our design opts for a subtle integration of the architecture into the unique surroundings. The park’s regulations, which protect traditional architectural forms, guide our choice of silhouettes and materials.
Designing in Harmony with Nature
We have designed two separate structures: the main residential house occupies the site’s upper area, while the storehouse sits in the lower part. The buildings are connected by a stone rubble pavement, and a low wooden fence demarcates the site’s boundary. To maintain the natural context, we’ve surrounded the building with granite pavement and lawn, and incorporated newly planted pines to continue the existing undergrowth.
Elegant and Eco-Friendly Architecture
Our design embraces the calm, steady culture of architectural design, with the main building volume integrating into the hillside and partially concealed by it. We’ve preserved the dynamic and natural landscapes, creating a sense of sensitivity and fluidity. The human scale is also considered, with a terrace cut into the volume, adding elegance to the architectural silhouette and providing a vantage point for admiring the valley and surrounding nature.
The Unassuming Warehouse
The warehouse’s design is more solid, echoing traditional forms while hiding all windows and glazing. By using the same materials and aesthetics as the main building, we’ve established a cohesive interaction between the two structures.
Sustainable Materials and Construction
The facades feature natural cedarwood, a traditional and reliable material offering long-lasting protection and sustainability. Copper detailing adorns the windows and doors, and we’ve employed only the most eco-friendly materials throughout the project. Pine wood forms the building’s construction, with natural wood wool providing insulation. The interior walls are finished with clay plaster, a local material that helps maintain the desired microclimate, and a natural ventilation system ensures proper air circulation.
A Harmonious Blend of Nature and Design
With minimal interventions to the existing structure, our high-quality and innovative design elevates the building’s value while remaining neutral to the natural context. The architecture invites visitors to experience the beauty and grandeur of nature through all their senses.
As architects, we have a deep belief in our visions coming to life, and we’re thrilled that it appears to have happened in this case. The story of the site continues, with the buildings acting like birds perched on the hill, all under the watchful eye of their loyal guardian, Brownie. This harmonious blend of nature and design demonstrates the power of sensitive architectural planning and the value of respecting the land’s history and spirit.
Photography by Norbert Tukaj
- by Matt Watts