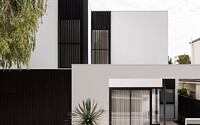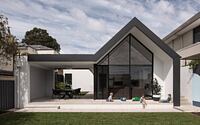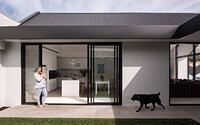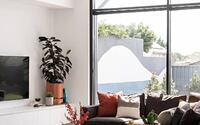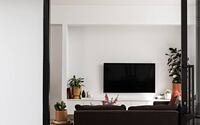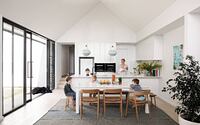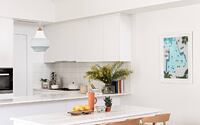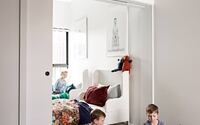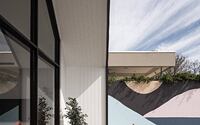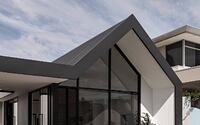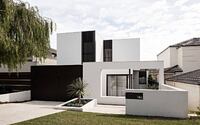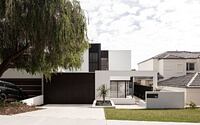Mount Pleasant House by Robeson Architects
Located in Perth, Australia, Mount Pleasant House is a stunning two-story house has been designed in 2019 by Robeson Architects for a growing young family.

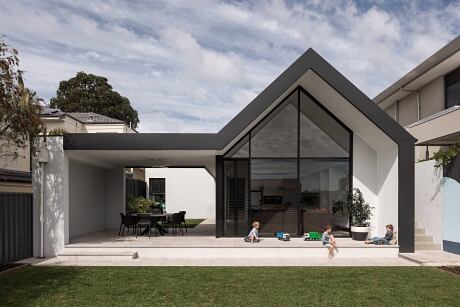
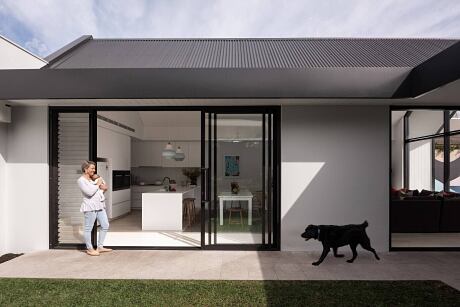
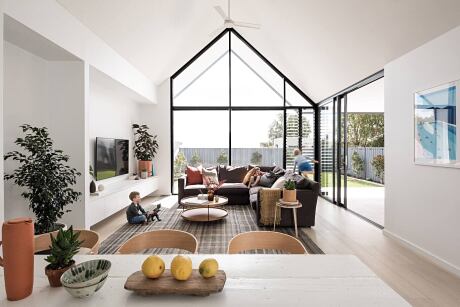
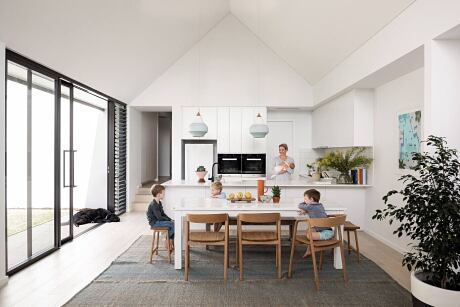
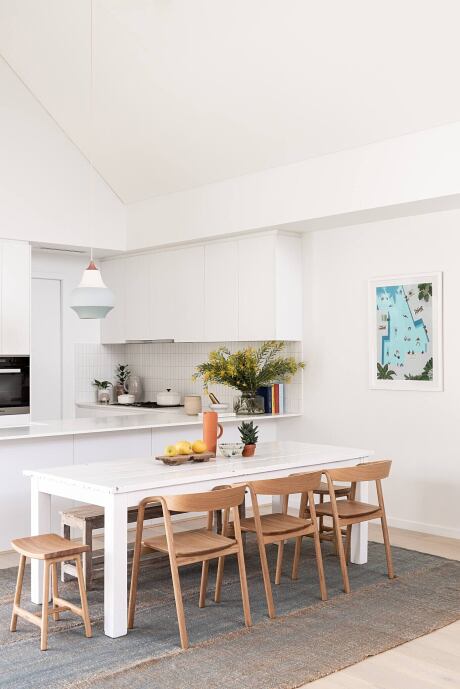
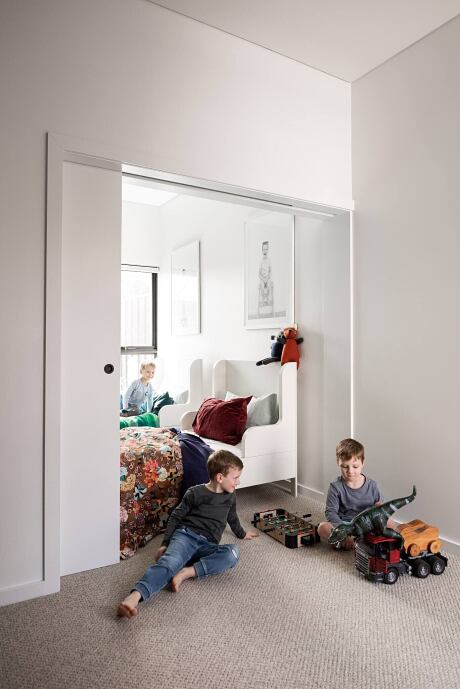
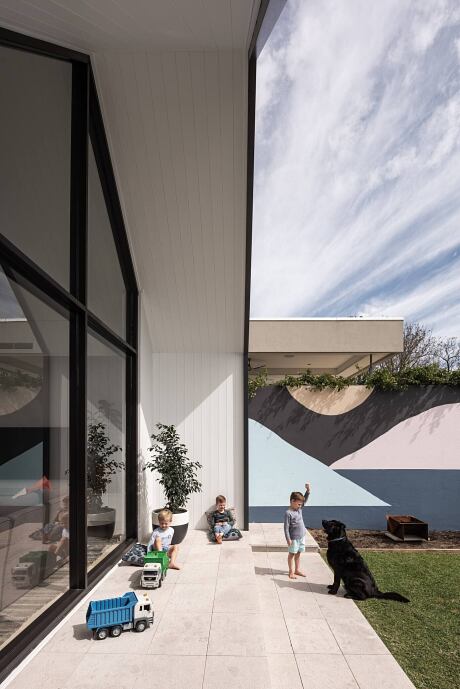
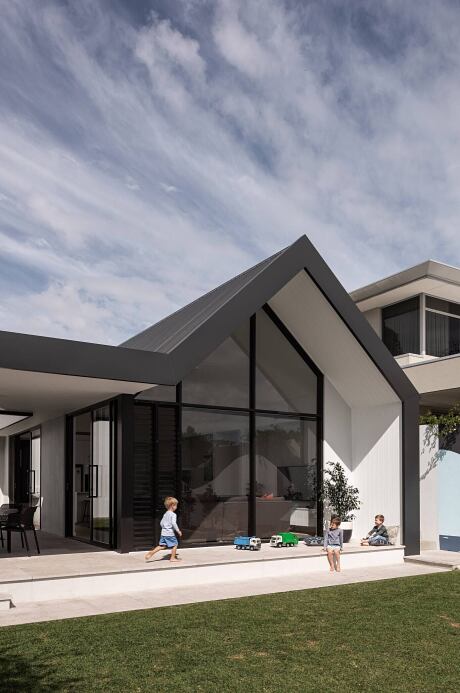
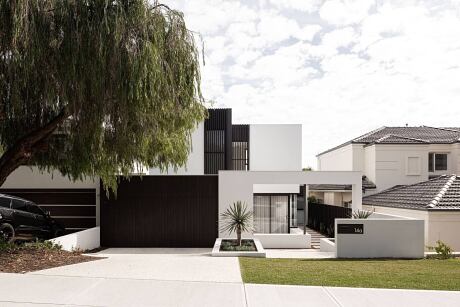
About Mount Pleasant House
Designing Beyond the View
Clients often request designs that orient towards a view, especially when it involves glimpses of city skylines, rivers, or oceans. However, we believe that a view can be overrated. Instead of focusing solely on the view, we should consider the sensory sensations that make us feel connected to a particular location, such as the smell of the sea or a cooling breeze. For this home, the owners agreed to prioritize ground floor living with strong connections to the garden over an ‘upside down’ house design aimed at capturing city views.
A Home for a Growing Family
This home is designed for a young, growing family, providing a space they can enjoy and grow into for years to come. The layout includes four bedrooms, two bathrooms, and a spacious living and outdoor dining area. Capitalizing on the advantageous northern block orientation, we focused on creating thermally comfortable and functional living areas.
Maximizing Light and Space
The rectangular living space, which includes the kitchen, dining, and lounge areas, runs in a north-south orientation along the length of the block. Positioned to the west, this design decision allowed for an eastern courtyard that opens to the kitchen, letting morning sunlight flow through. A covered outdoor dining room, situated between the courtyard and garden, enjoys dual aspects of both green spaces.
The Private Parents’ Retreat
The first floor houses the parents’ bedroom and ensuite, offering separation from the rest of the home and capturing those coveted city views, which are best seen at night.
Photography by Dion Robeson
- by Matt Watts