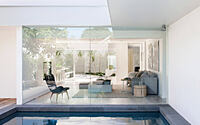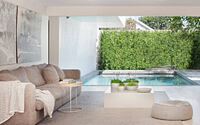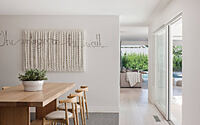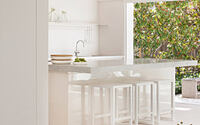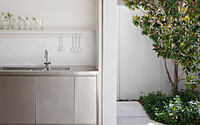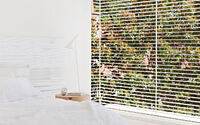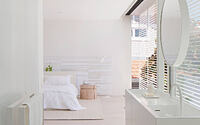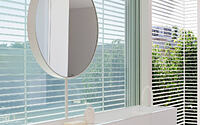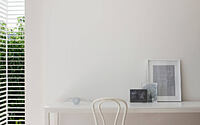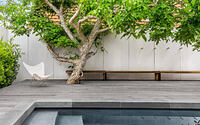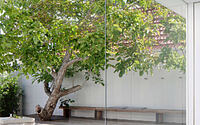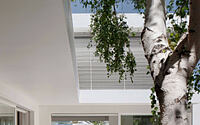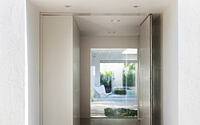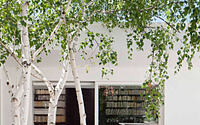Davis Street Residence by Studiofour
Davis Street Residence is a bright modern single-family house located in Melbourne, Australia, has been recently redesigned by Studiofour.













About Davis Street Residence
Transforming an 80’s House into a Modern, Light-Filled Space
Originally built in the 1980s, the house featured low ceilings and dark, compartmentalized spaces. By strategically replanning the ground floor, adding a first floor, and integrating the interior with two new courtyards, the house now basks in light, fresh air, and beautiful views.
Connecting with the Surrounding Landscape
The design exposes the building to various levels of interaction with the surrounding landscape, both immediate and distant. Sliding doors and fixed glazed walls enhance this connection, offering views of the street tree, existing birches, and a century-old oak tree. These features fill the house with northern light and fresh air.
Optimizing Natural Light and Privacy
The first floor volume is strategically set back from the street at the rear of the internal courtyard. This allows maximum northern light to flood the ground floor living zones in winter, without overshadowing the pool in summer.
Emphasizing Horizontality and Expanding Visual Connections
The original low ceilings of the residence serve as a reference point for developing a strong sense of horizontality throughout the house. Deep, oversized eaves run along the ground floor, not only emphasizing horizontality but also extending the line of sight from inside to out, fostering a connection between internal and external spaces.
Innovative Steel Screen Facade for the First Floor Addition
The new first floor addition features a fine fixed steel screen that covers the full extent of its northern facade. Maintaining the strong sense of horizontality, the screen allows the upper volume to be fully openable, providing filtered views to the street.
Photography courtesy of Studiofour
- by Matt Watts