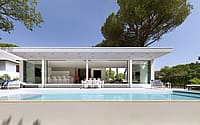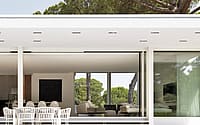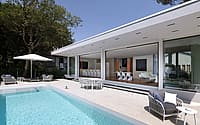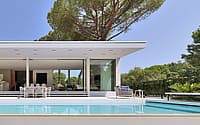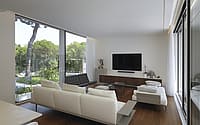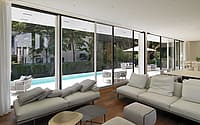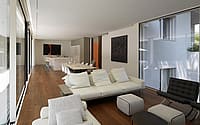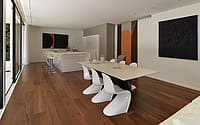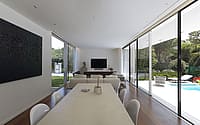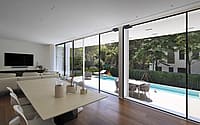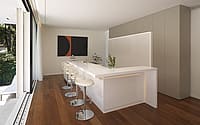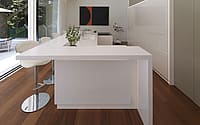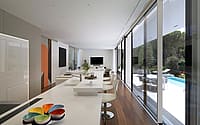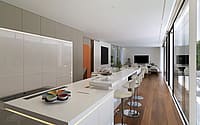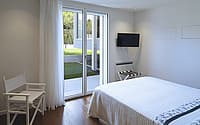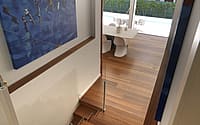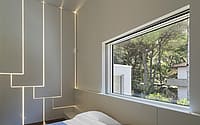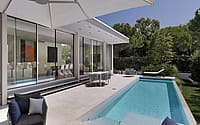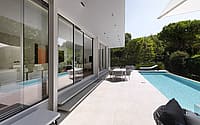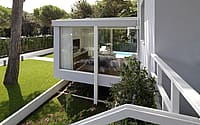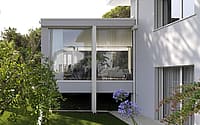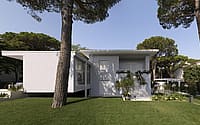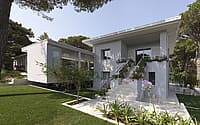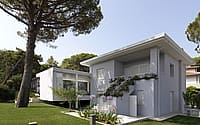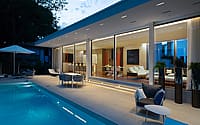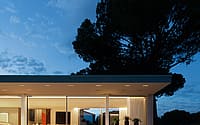Villa Aurora by ARP Studio
Villa Aurora is a modern single-family house located in Riviera Romagnola, Italy, designed by ARP Studio.

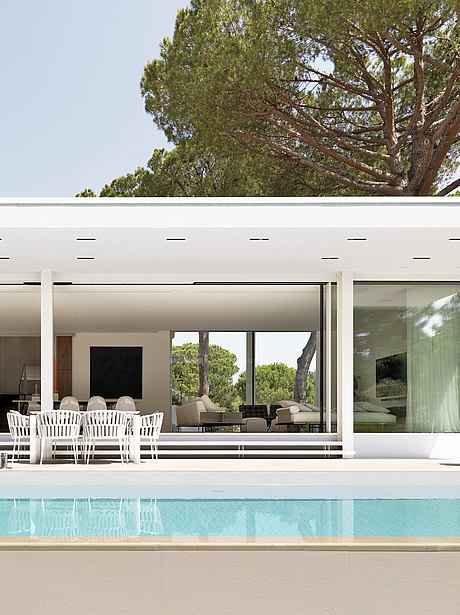
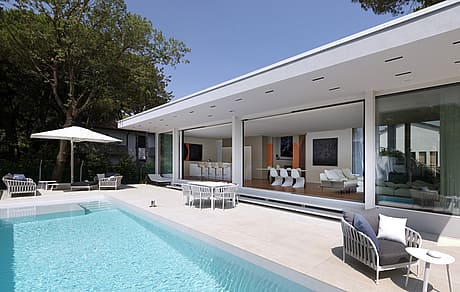
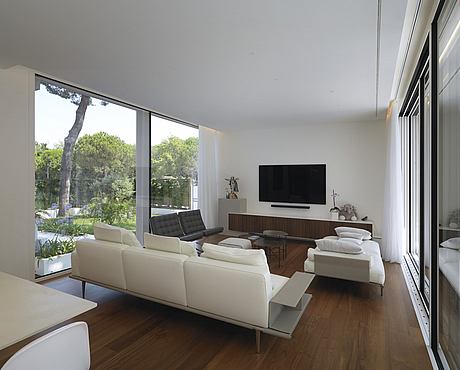
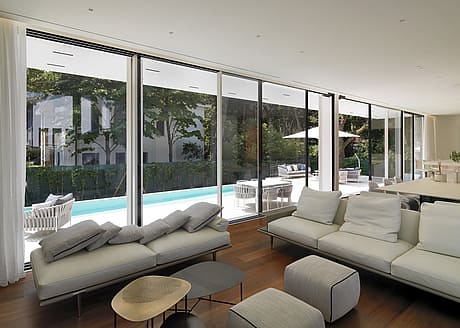
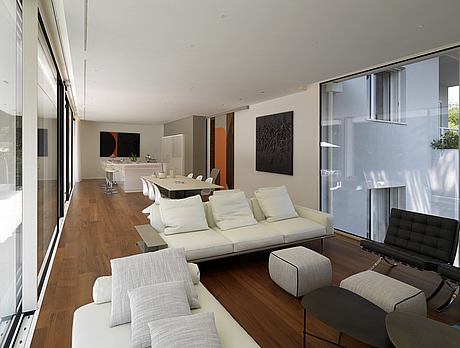
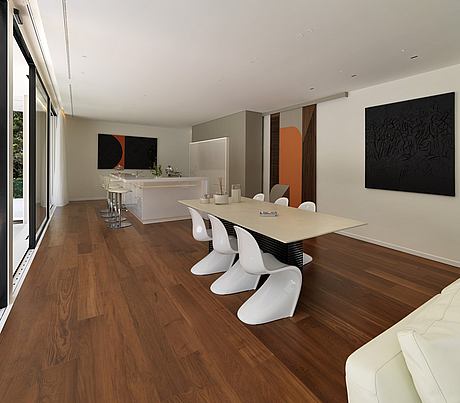
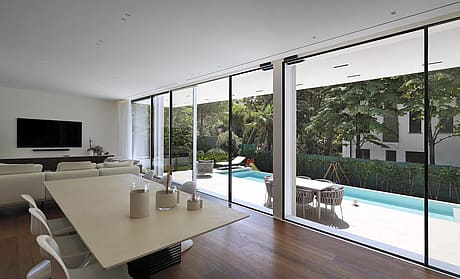
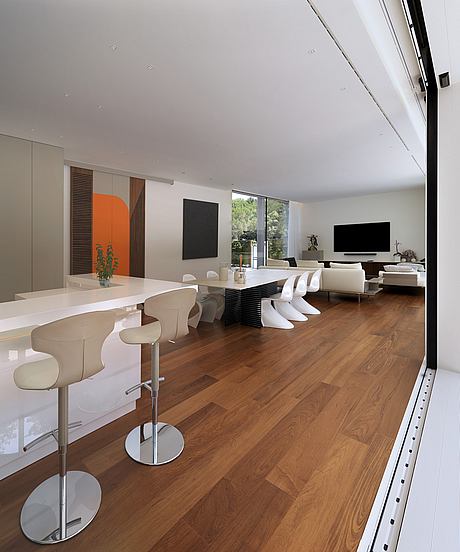
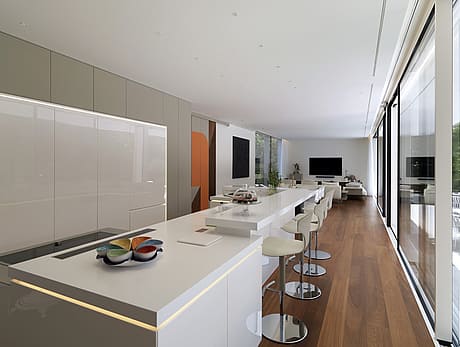
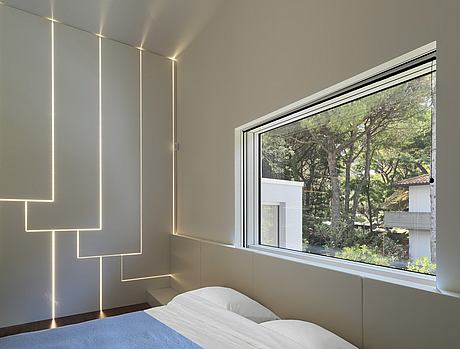
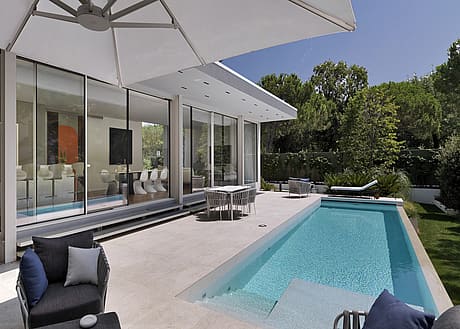
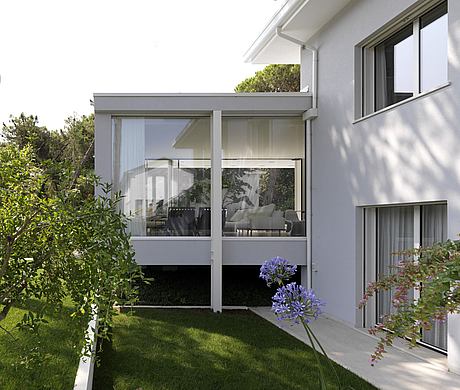
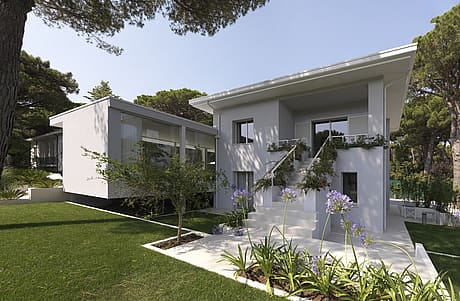
Description
A building of the beginning of the century with a strong characterization of colonial-style inserted in a pine forest had to become a villa that reflected the style and the needs of the new client: this was the challenge that Nuovostudio, in collaboration with Architects Pino Bova and Romina Carniato of ARP Studio, had to face in the design of the project theme. It was necessary to move between the recovery of a pre-existing building to be preserved and enhanced in its peculiarities and the need to make an extension from scratch.
The original building has been restored faithfully preserving its external appearance and concentrating the changes on the distribution and partition of the spaces in the interior rooms; the extension, however, has been designed as an autonomous addition to the main body of the house. A redevelopment of the property that has also involved the park: removing the shrubs of little value, the oldest and most important trees have been preserved, such as pines and oaks.
The project has foreseen a clear distinction of the destinations of use of the internal spaces: the main body of the house houses the service rooms and the sleeping area on the second floor; the new pavilion, used as a living area, includes the living room and the kitchen, to allow direct contact with the garden.
Near the garden, the swimming pool, in perfect harmony and continuity with the interior, becomes almost an extension of the living room. By opening the large windows, the garden and the pavilion are transformed into a single, large open-air “living room” where the indoor/outdoor boundary becomes extremely blurred.
Inspired by the famous Farnsworth House, the “glass house” by Mies van der Rohe, the project required the realization of particularly large windows, with very thin profiles, which bring a magnificent brightness to the rooms. The lightness of this new metal and glass structure that, almost “suspended” from the ground, seems to want to touch the nearby sea, is the concept behind the intervention.
Why Schüco
In this perspective, the choice of Schüco aluminum windows, perfectly performing both in terms of aesthetics and performance, was of fundamental importance: the large size of the windows characterizes the new pavilion and identifies the light as an indispensable component of living comfort. With an eye to safety: a very important aspect for the clients.
The replacement of the windows and doors was a very delicate phase of the renovation. The choice of Schüco solutions made it possible, on the one hand, to implement the thermal performance of the building and, on the other, to meet specific aesthetic and lighting requirements, blending discreetly into the original context.
For the reconstruction of the pre-existing wing of the villa, therefore, were chosen Schüco AWS 65 BS (Block System) aluminum window systems, with slim aluminum profiles with a white matte finish, designed precisely to meet the unique architectural and performance requirements of the building subject to redevelopment. The technological heart of the system is enclosed in the thin sash profiles, without internal glazing beads, which allow maximizing the amount of glazed area thanks to the concealed sash. Minimal and practically “all-glass”, this particular type of window integrates the sash profiles into the frame.
On the outside, the retractable sash – with a fixed frame that completely covers one of the opening parts – allows the complete integration in the masonry, respecting the identity of the architectural envelope.
The extension, on the other hand, develops as a rectangular pile, with a front wall of 18 m completely glazed, for a brightness difficult to replicate in other contexts. These remarkable dimensions were achieved thanks to the use of the Schüco ASS 77 PD aluminum sliding system, here in the motorized version, for easy and safe movement. The Schüco technology also guarantees quiet operation and, when interfaced with a KNX system, the possibility of programming automatic opening and closing scenarios, based on the needs of the owners. From the inside, the sliding door can be opened or closed simply by pressing a button; from the outside, the sliding door can be opened using a numeric keypad (or fingerprint reader) and closed using a proximity detector.
Completely openable, the glass window connects this part of the house with the outdoor pool, for an incredible scenic effect. The final result is of strong technical and stylistic content: continuity with the outdoor area that transforms the living area into a large porch and allows you to take full advantage of the contribution of natural light. All this is in complete safety: infrared photocells block the movement of the sliding door when a person passes by.
In the master bedroom, the Schüco ASE 67 PD aluminum panoramic sliding system was installed in the special “galandage” configuration. The two wings, when opened, both disappear inside the walls maximizing the opening and completely freeing the passage from interference. The 0-Level threshold, with a guide completely embedded in the floor, eliminates stumbling and creates an environment contiguous to the external loggia: just a few steps down are enough to take a bath in the pool or find yourself on the beach.
In the second bedroom another exclusive solution has been chosen: a large protruding opening, set in the boiserie, without handles. Integrated with the home automation system, the window can be opened automatically if necessary. In this way, energy efficiency, comfort, and safety are ensured, allowing the natural night cooling in summer, the ventilation of the rooms timed or controlled by sensors as well as highly active protection against burglary.
- by Matt Watts