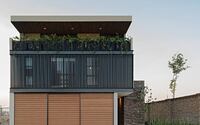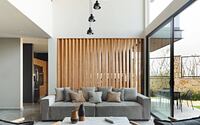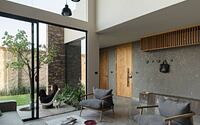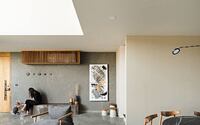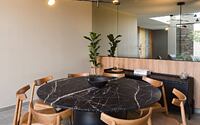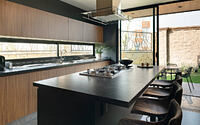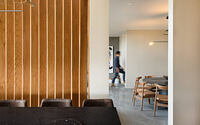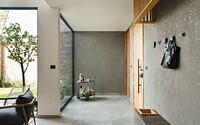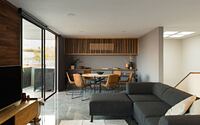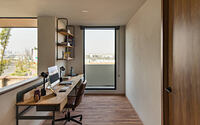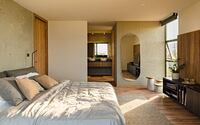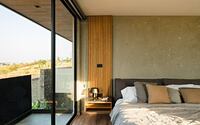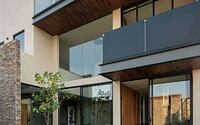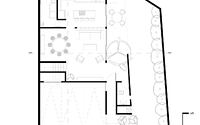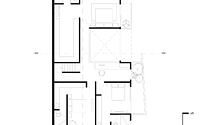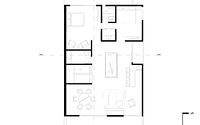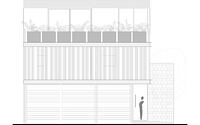Casa La Loma by MX TAD
Casa La Loma is a contemporary three-story residence located in Puebla, Mexico, designed in 2020 by MX TAD.

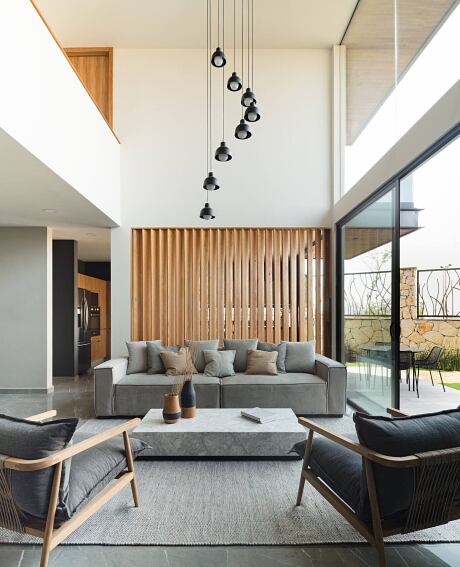
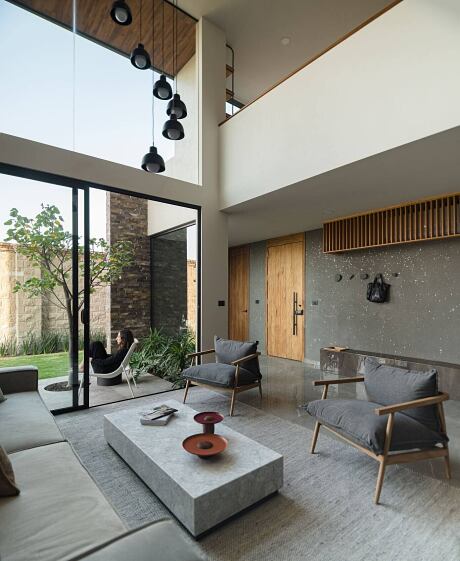
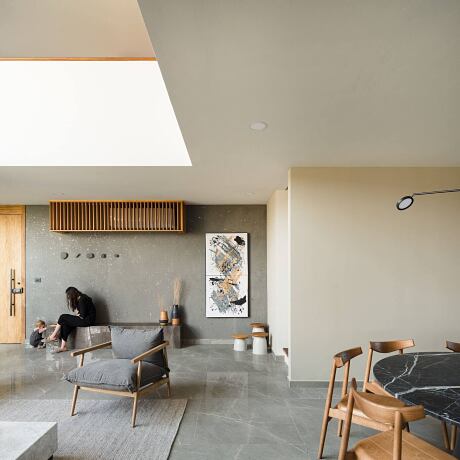
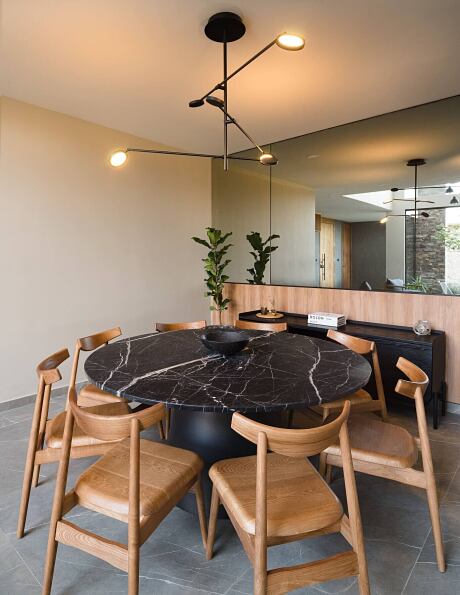
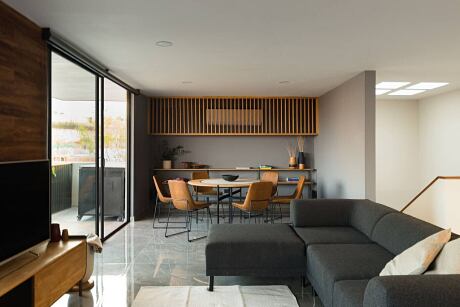
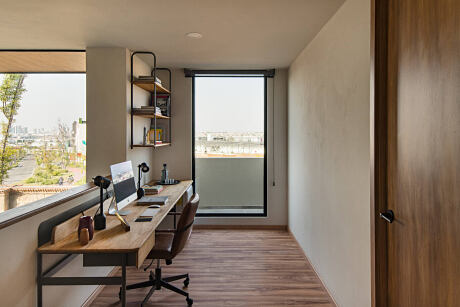
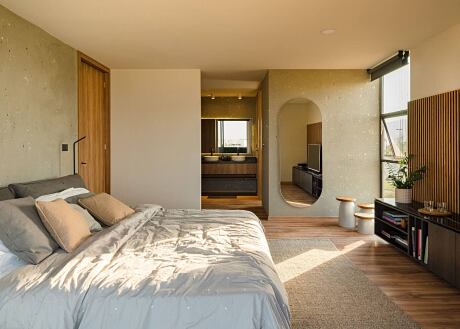
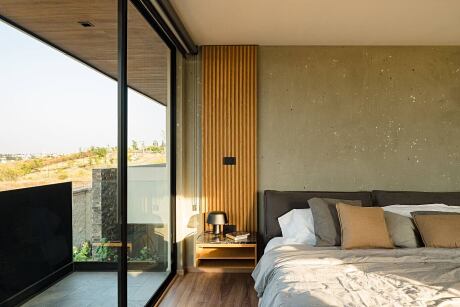
About Casa La Loma
An Architectural Masterpiece: Casa La Loma
Casa La Loma rises from a 226 m2 (2,432 ft2) irregular lot within a rapidly expanding residential development. The 430 m2 (4,628 ft2) house spans three distinct levels, designed to capitalize on stunning 360º views of Puebla’s natural landmarks.
Maximizing Views and Outdoor Living Spaces
The ground floor features a fully enclosed facade that surrounds a central terrace and private side garden. The upper levels showcase the best views of the volcanoes and surrounding areas through their balconies and terraces.
Designing for Family Life
The architectural design separates the three levels into distinct functional spaces. The ground floor focuses on family living, merging all areas towards the central terrace and garden. A wooden lattice visually connects each space, separating the semi-open kitchen from the living area. The dining room and living room benefit from double-height ceilings and large windows, which not only provide ample natural light but also frame the views of the garden and city. A monochromatic gray palette complements the stone and wood elements, enhancing the project’s materiality.
Private Spaces on the First Level
The first level houses private areas and an open study, taking advantage of the spaciousness and natural light from the wide windows. A broad corridor that crosses the double-height space separates the main bedroom from the rest of the floor, ensuring maximum privacy. Two additional bedrooms achieve privacy through a steel lattice that encloses the facade while still allowing for ample ventilation and light.
Entertainment and Socializing on the Second Level
The second level offers a space for entertainment and social relaxation, designed to delight residents and their guests. A bar and a terrace with garden views complement the space, as well as another terrace showcasing the volcanoes as a focal point. Two guest bedrooms complete the requested architectural program.
A Harmonious Material Palette
The selection of materials establishes a neutral palette, with the warmth and movement of the wood grain contrasting against the wide range of grays and whites found in the walls, floors, furniture, and accessories.
Photography courtesy of MX TAD
- by Matt Watts