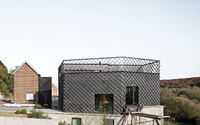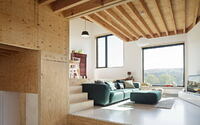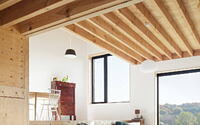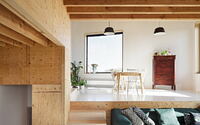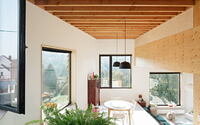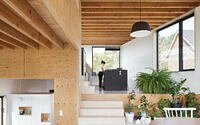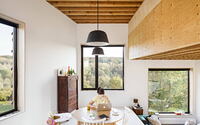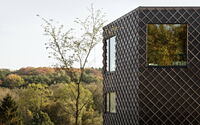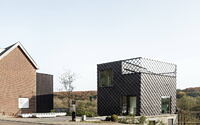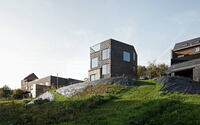jmO House by Blaf Architecten
jmO House is an inspiring minimalist house located in Overijse, Belgium, has been designed in 2018 by Blaf Architecten.









About jmO House
Charming Street Setting with Unique Architecture
Nestled in a street featuring a mix of attached and detached houses, this plot is surrounded by older homes with distinct positions and characteristics. The neighborhood’s charm comes from the varying building depths, facade locations, and volumes, creating a visually engaging environment where no two homes share the same outline. This scenic quality is a product of the area’s natural relief, which also offers direct views of the valley beyond.
Sloped Site with Valley Views
The site boasts a significant slope of around 20% with the highest point situated street-side. From here, the terrain descends towards the Lanevallei valley. The street-facing side of the plot has a northwest orientation. To demonstrate the plot’s development potential to prospective buyers, the seller previously submitted a building proposal and application. However, this initial submission failed to properly consider architectural quality and site relief, leading to an unfavorable urban proposal.
Acquiring the Plot and Starting the Design Process
After adapting the plans to new guidelines and obtaining a permit, our clients purchased the plot and enlisted BLAF Architecten to further develop the project. With the background of the building proposal and permit in mind, the firm began working on the design, focusing on creating a compact, energy-efficient single-family home that respects the topography and environment.
Integrating the Design with the Landscape
The design aims to maintain the public domain’s visual connection to the valley by incorporating a compact volume. The house’s hexagonal footprint allows it to stand alone in the landscape, keeping the undeveloped ground as close as possible to its natural relief. With chamfered sides, the design minimizes impact on the scene and ensures privacy, while window openings on the sides are limited to prevent overlooking from neighboring properties. No windows are directly oriented or perpendicular to adjacent plots, preserving the area’s historically grown architectural diversity and visual appeal.
Incorporating the Hill and Designing with Light
To discretely blend the house into the landscape while providing ample living space, the design embeds the structure into the hillside. A sunken terrace on the home’s left side ensures that partially embedded rooms receive sufficient light. Retaining walls for this terrace do not extend beyond the existing relief, and further terrain adjustments are minimized to respect the natural landscape.
Three Floors with Split Levels
The proposed design features three floors with split levels. Living areas are situated above sleeping and functional spaces, utilizing a 2-degree Celsius (3.6-degree Fahrenheit) gain in indoor temperature from rising warm air. The lower levels house a multipurpose room, storage area, cellar, and children’s bedroom. The upper floors contain a bathroom, entrance hall, master bedroom, and living area. A dining room and kitchen on the top floor connect to a terrace and green roof, completing the design.
Photography by Stijn Bollaert
- by Matt Watts