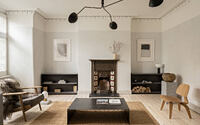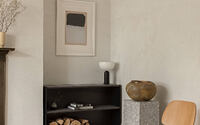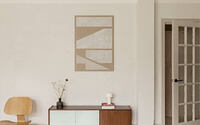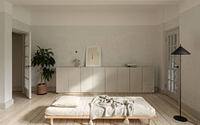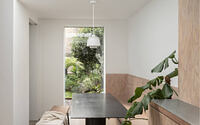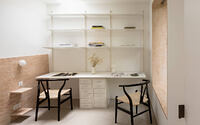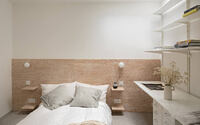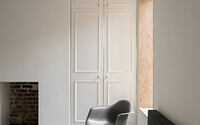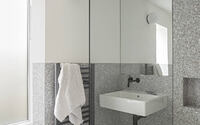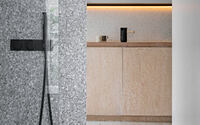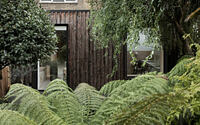ER Residence by Studio Hallett Ike
ER Residence is a two bedroom midcentury modern apartment located in London, United Kingdom, designed in 2018 by Studio Hallett Ike.

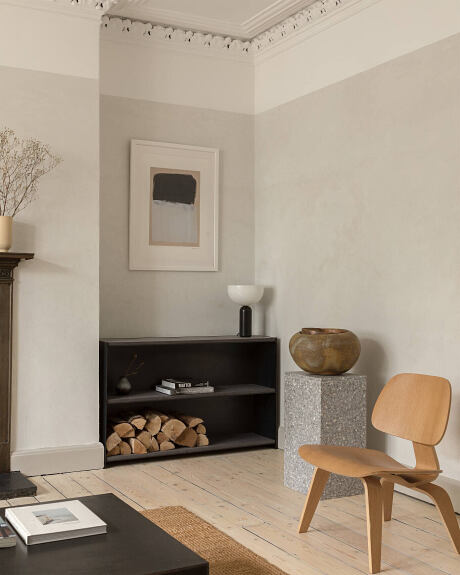
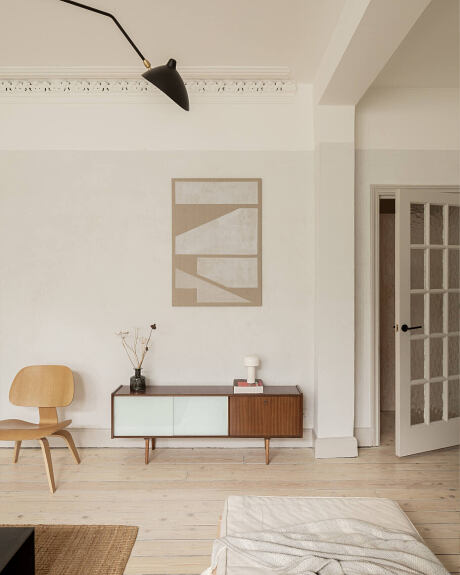
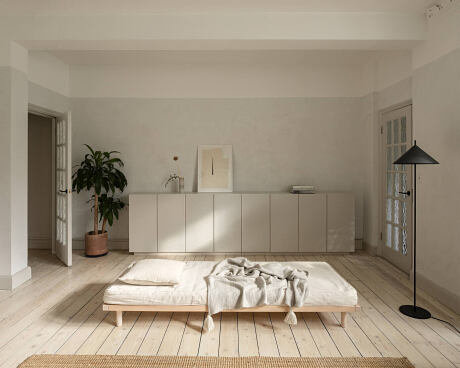
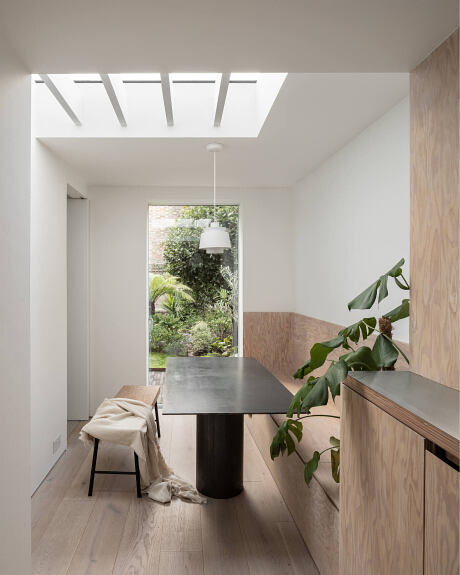
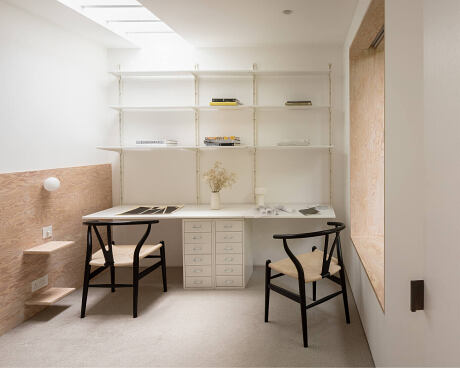
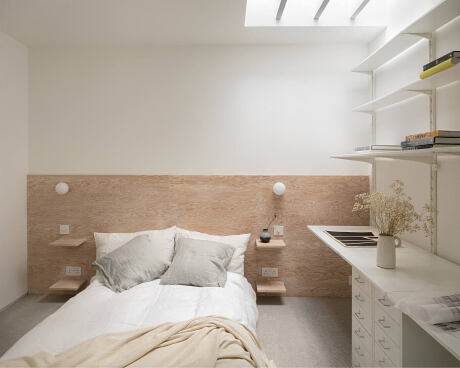
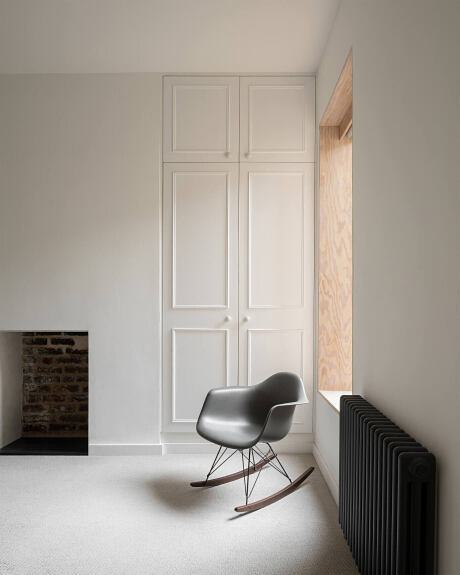
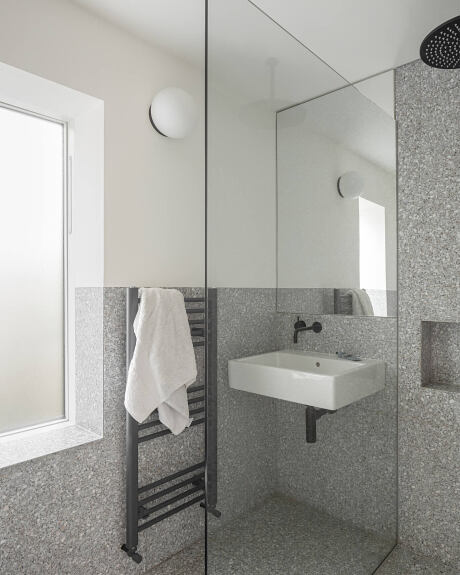
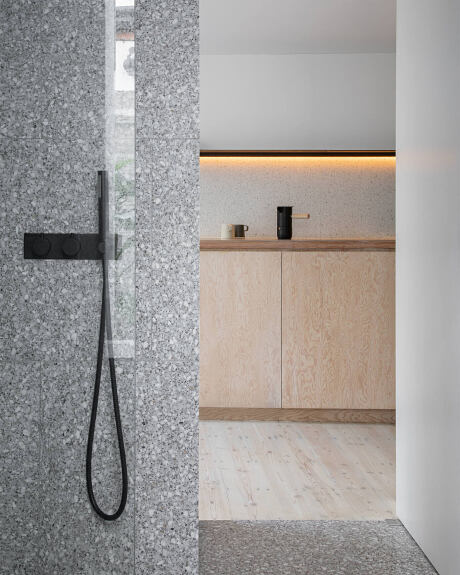
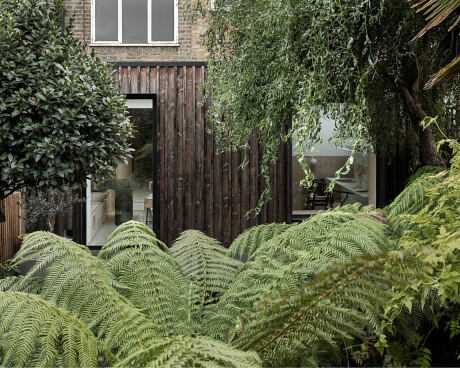
Description
ER Residence involves the full refurbishment and extension of a flat within a Victorian terraced house in North London.The original property was a small but well-proportioned one bedroom flat, now the space has been opened up and adapted into a two bedroom apartment, with an effortlessly fluid connection between the traditional reception room and a contemporary and light filled sunken dining space.
Working within stringent parameters (budget and space), the project considerately adds an extension encompassing a new bedroom and office space, and sociable dining room. The cladding is English Larch, which was charred on site by hand. Doing this, rather than painting or staining, allows the texture and grain of the larch to feel very present, and to age and patina over time. The colour changes depending on the weather and time of year; during the winter months it has silvery hues, but evolves to appear warmer in the summer. The elevation is simple in form, with two apertures punctuating the hit and miss cladding, both with projecting aluminium frames. Internally, the frames are concealed to create a seamless connection with the outside space.
Throughout the design, the palette is calm; neutral and classic. The original floorboards were retained and sanded to reveal the natural grain. Stained Douglas Fir is used throughout as a consistent design element. It exhibits a pink hue that becomes more intense during the evening sunlight. Terrazzo, present in both the kitchen and bathroom creates a seamless quality and uniformity that is clean, simple and timeless. A hand applied plaster wall finish is used in the reception room and master bedroom, taken up to a datum line, celebrating and giving prominence to the original Victorian plaster cornice. Black steel metalwork furniture interjects the space, to give weight and depth to the palette.
The overarching design approach was to carry out a small number of strong but simple moves that are consistently applied, sitting at the heart of every design consideration. These come together to create an overall impression that is minimal and timeless, exuding an assured and understated elegance.
Photography by Stale Eriksen
- by Matt Watts