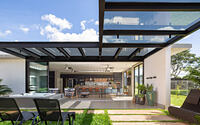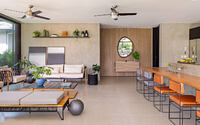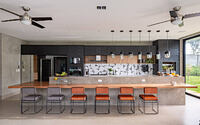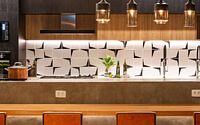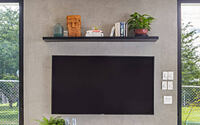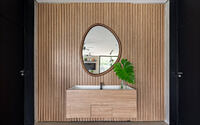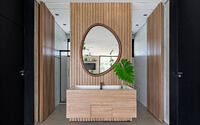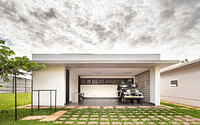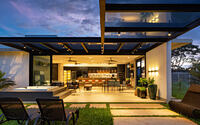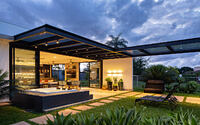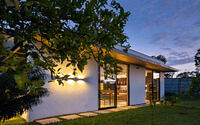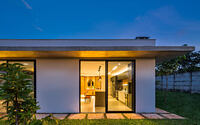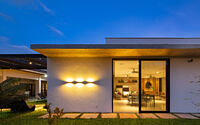Anexo House by Lez. Arquitetura
Located in Brasília, Brazil, the Anexo House is a midcentury modern home designed in 2019 by Lez. Arquitetura.

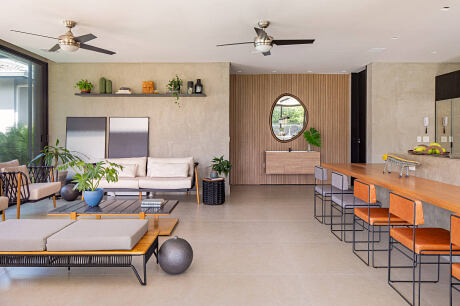
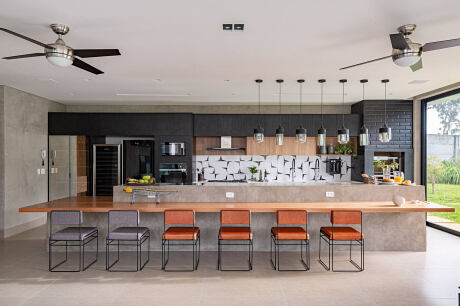

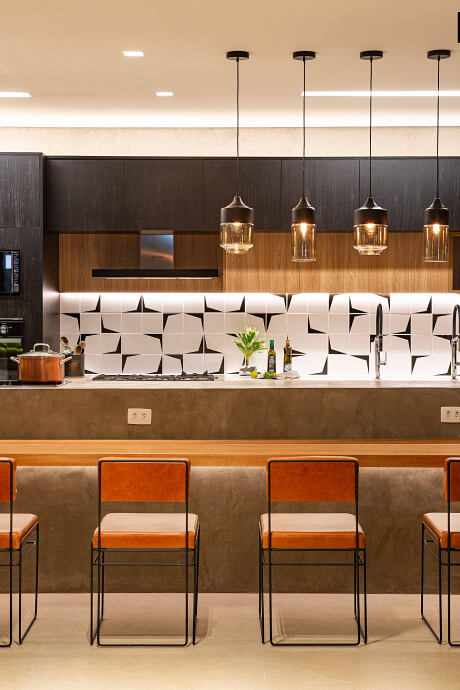
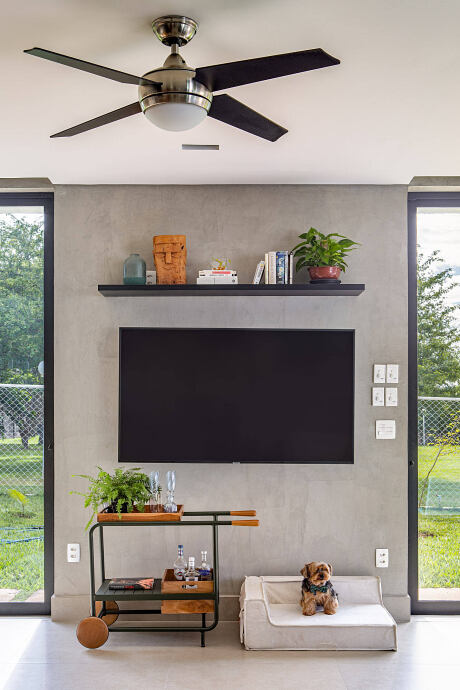
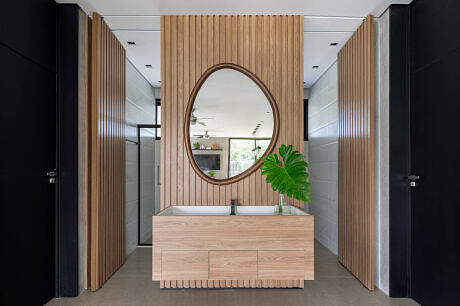
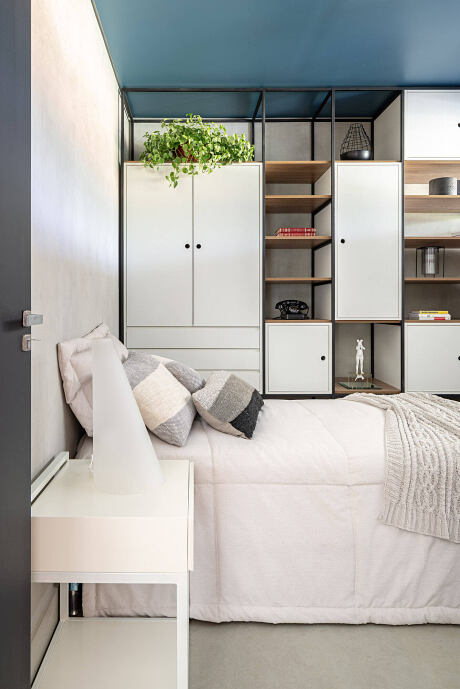
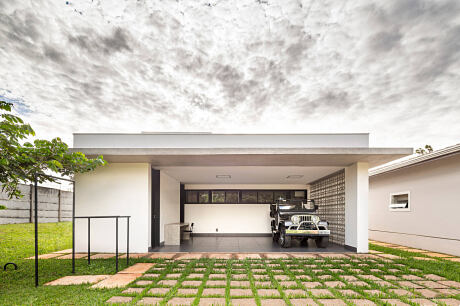
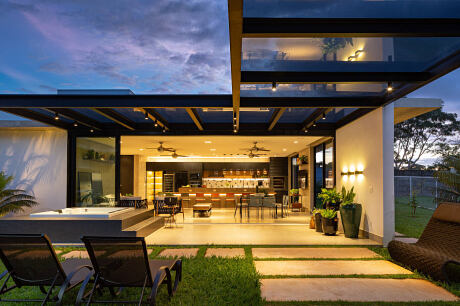
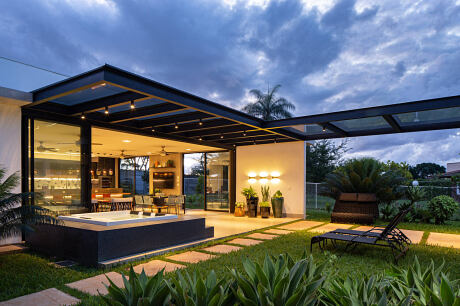
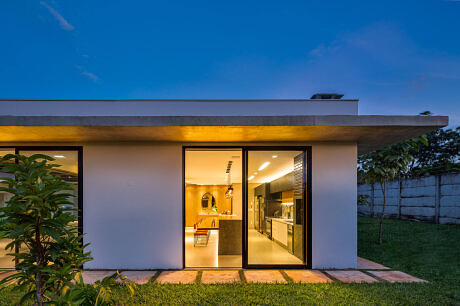
Description
This project involves (for leisure use) the extension of an existing house, located in a quiet and surrounded by trees neighborhood in Brasilia-DF. The family (composed of a couple, three children and two dogs) loves to receive friends at home. They felt the need for a larger space, outside the main house, for social events.
Thereby, it was proposed an annex that values and respects the existing building, embracing its surroundings. It is practical construction for the everyday life, with modern and contemporary elements, consisting of simple materials, in neutral tones, which harmonize with each other and create coziness.
A large metallic pergola covered with glass determines the main access of the annex, connecting it to the existing house. The social space is formed by the integration of the kitchen, living and dining rooms; sliding doors connect the house to the external garden and the varanda, which includes a hot tube.
A central kitchen countertop built from reinforced concrete, assists the main uses of the space, including audio and video equipment; it structures a wood plank (6m long) table, which can comfortably be used as a table by twelve people at the same time.
The washstand (covered by a wood mdf cabinet) shared by both restrooms, which are accessible by eye-hidden pivoting doors in a slatted wood panel built in the background. A bedroom and a pantry were also located inside the annex. A garage (with a workshop) and a bathroom complete the annex on the external side.
Photography by Joana França
- by Matt Watts