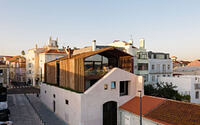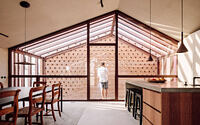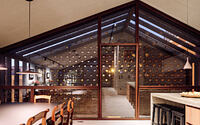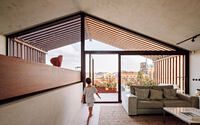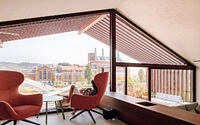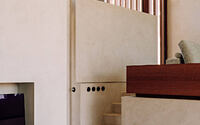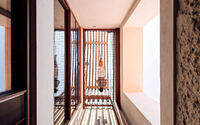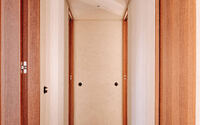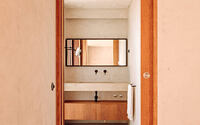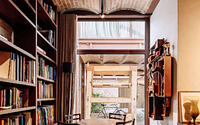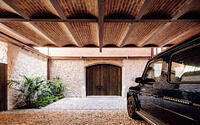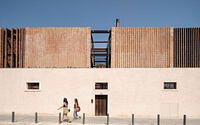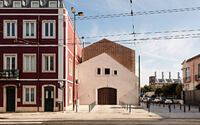Altinho by António Costa Lima Arquitectos
Altinho is an amazing single family house located in Lisbon, Portugal, redesigned in 2019 by António Costa Lima Arquitectos.

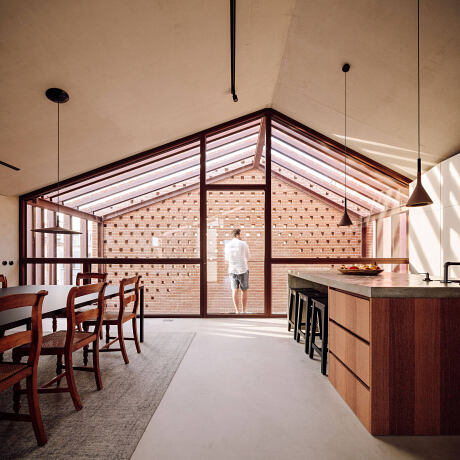
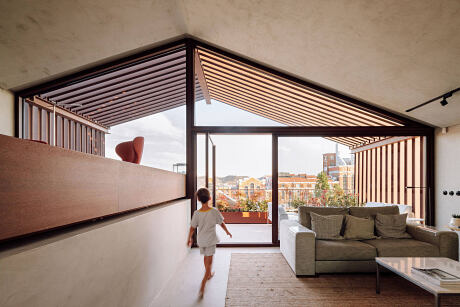
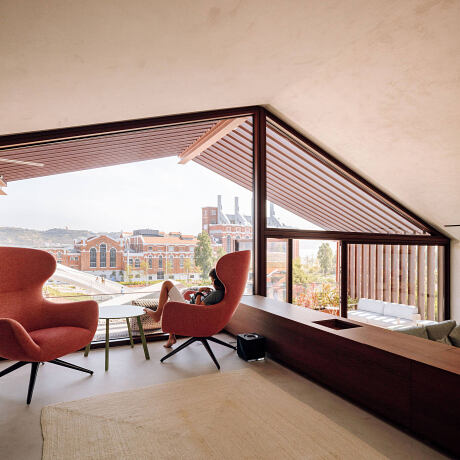
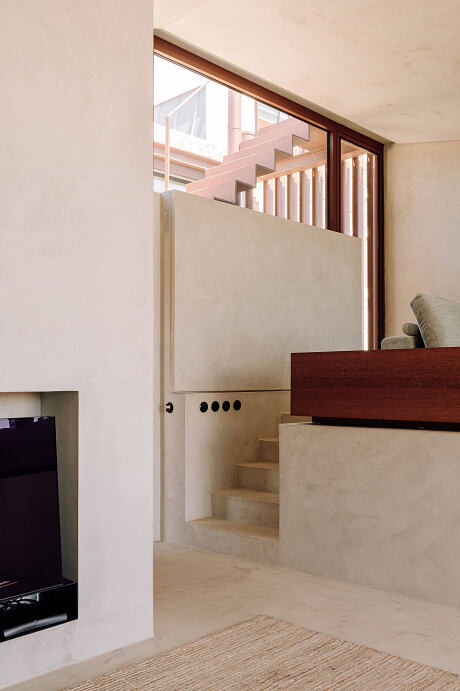
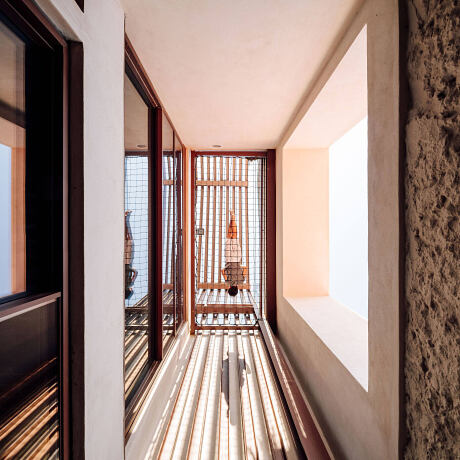
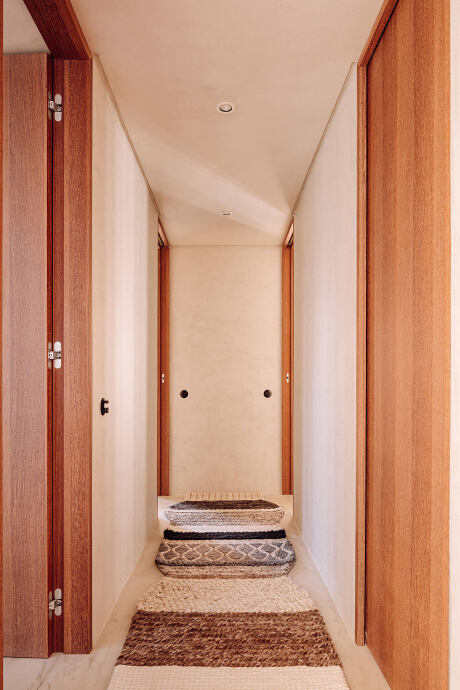
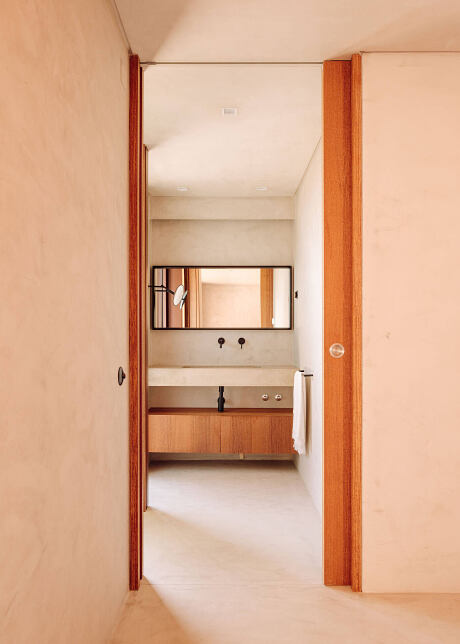
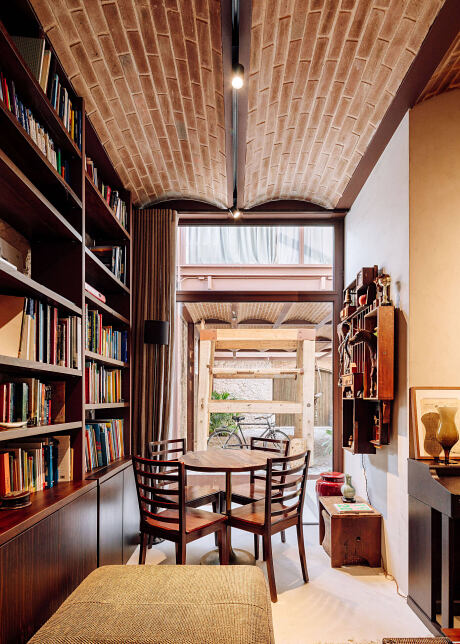
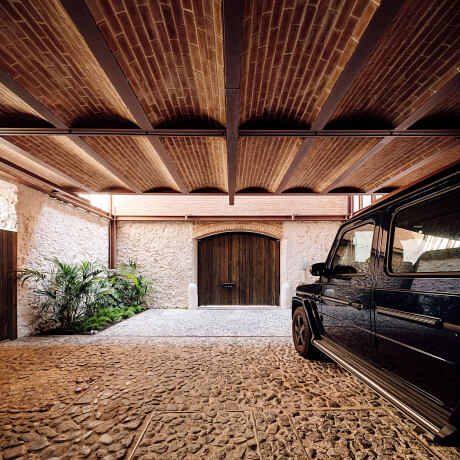
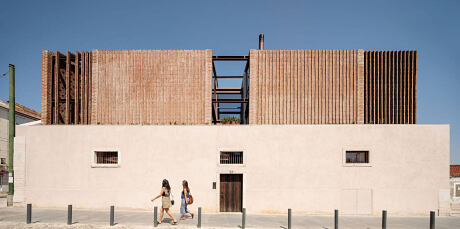
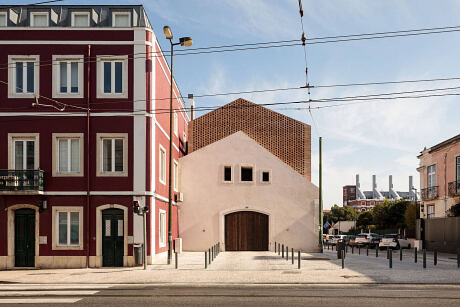
Description
The option of rebirth the building’s logistical nature is part of the genetic relationship between Lisbon and the river. This intention is accompanied by the belt of industrial and logistical warehouses that in large numbers still surround the banks of the river today readapted for new uses.
In addition, the intrinsic value of this morphology in the urban context of Rua da Junqueira results from the way Largo Marquês de Angeja breaks the winding line of the street, creating an interstice that allows a privileged view of the river and the current Museum of Electricity.
In this sense, a basic option in the project is taken: maintaining the shape of the building and, consequently, maintaining its original walled perimeter.
The idea arises from the confrontation of the programmed use in the form of the archetype – house with the original form of the warehouse building. It is in this purpose that the intention results in grafting the house into the warehouse, confronting the two forms and their respective scales, also highlighting the distinct material nature between them.
The occupation of space intersperses empty spaces with solid volumes witnessed in the three patios and in the fragmented spatiality of the house. The warehouse filling takes place essentially at the first and second level.
By only partially touching the ground floor, the new volume stands out from the floor and from the pre-existence. This is also underlined in the structural solution that is independent of the warehouse four perimeter walls: the new metallic structure is born parallel to this perimeter from its interior side and suspends the new volume.
In this way, the ground floor is taken, almost entirely, as an outside entrance space, with covered and uncovered areas, partly for parking and partly for the entrance. Only a small part of this floor is interior, consisting of a library, a bedroom and some service areas.
In the center the stairway box assumes the vertical communication of the three floors. The private area occupies the middle floor and the social area the upper floor with open views facing south.
The materialization of this idea was a considerable challenge. A special construction system was reinvented: an iron structure supporting a solid brick wall perimeter and mixed slabs of brick, iron and reinforced concrete. The roof slab all covered in solid brick and the North facade of the building were the most complex exercises to overcome.
Photography courtesy of António Costa Lima Arquitectos
Visit António Costa Lima Arquitectos
- by Matt Watts