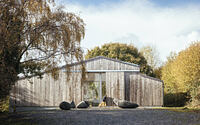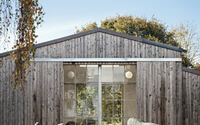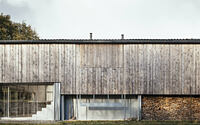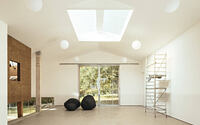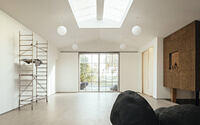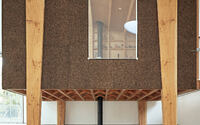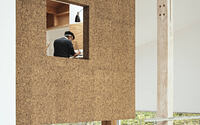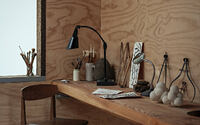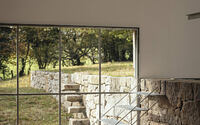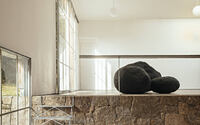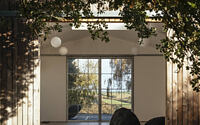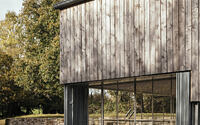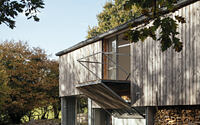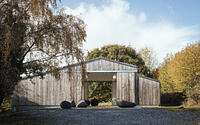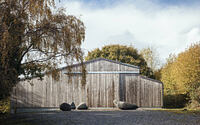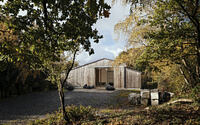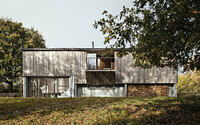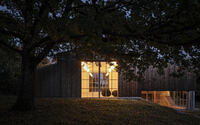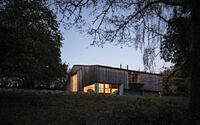Art Barn by Thomas Randall-Page
Art Barn – lovely barn / storage space located in Dartmoor, United Kingdom, designed in 2021 by Thomas Randall-Page.

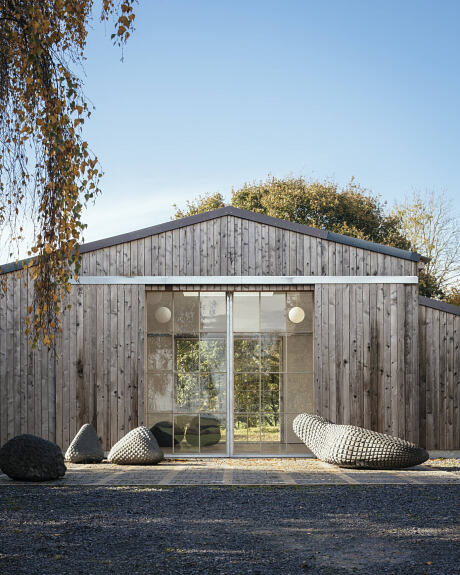
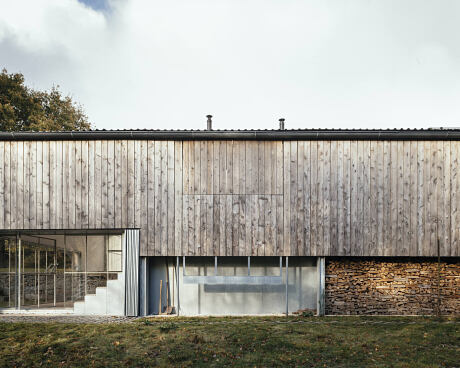
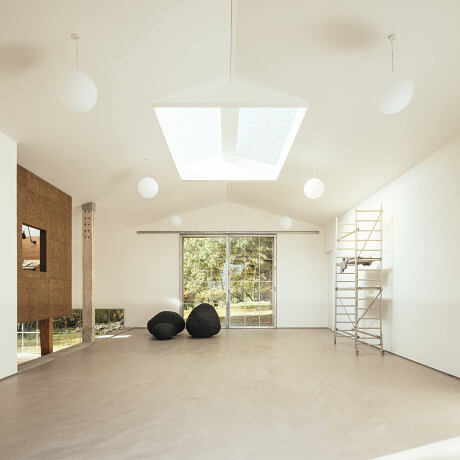
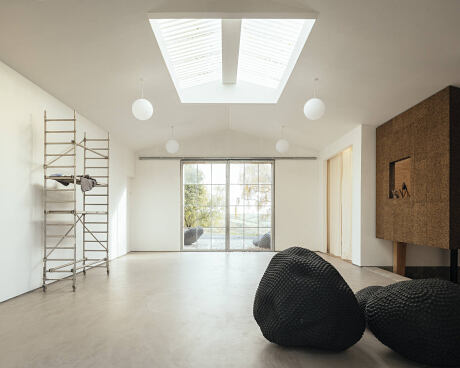
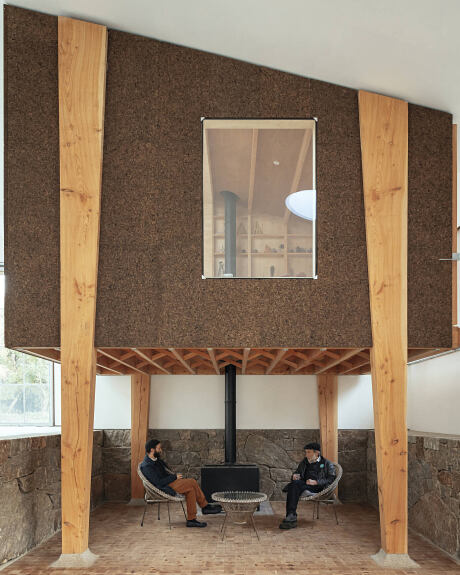

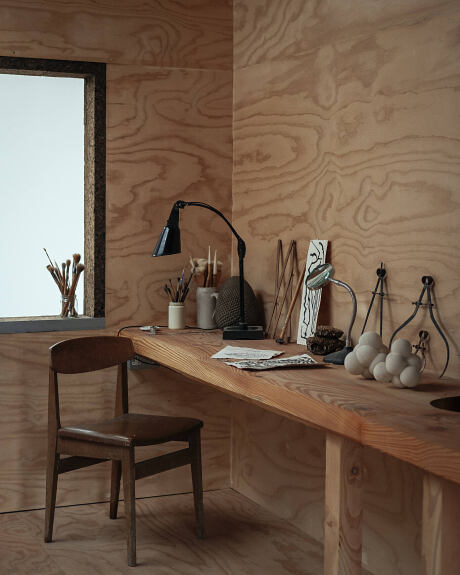
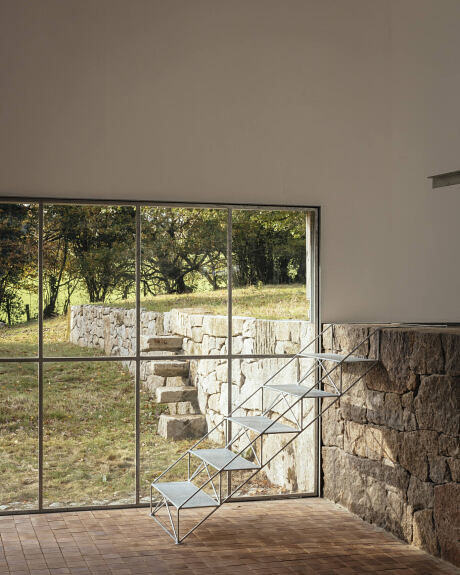
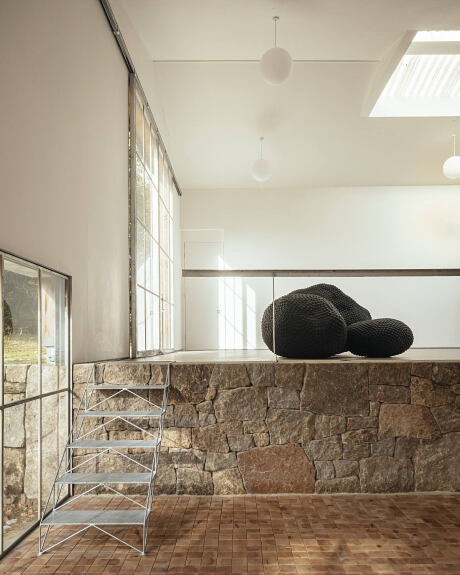
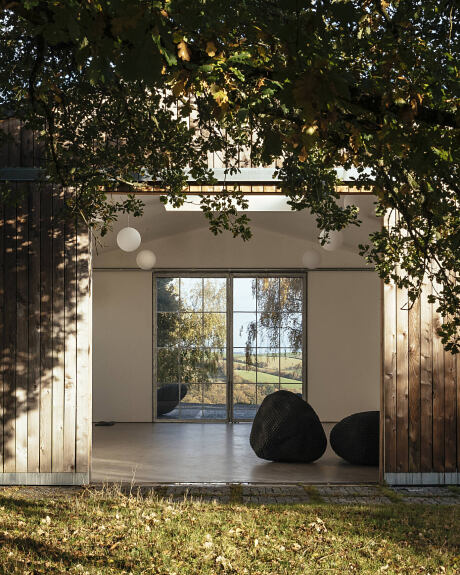
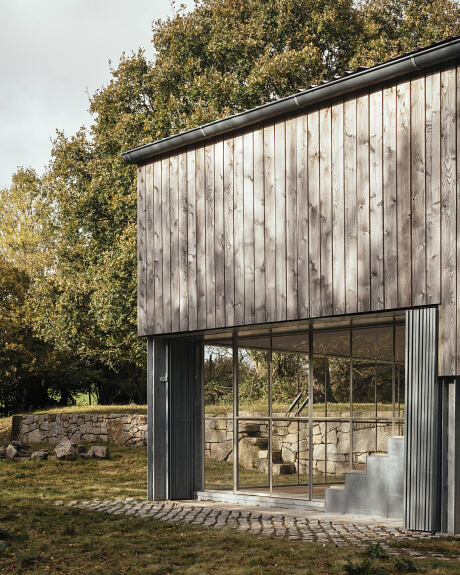
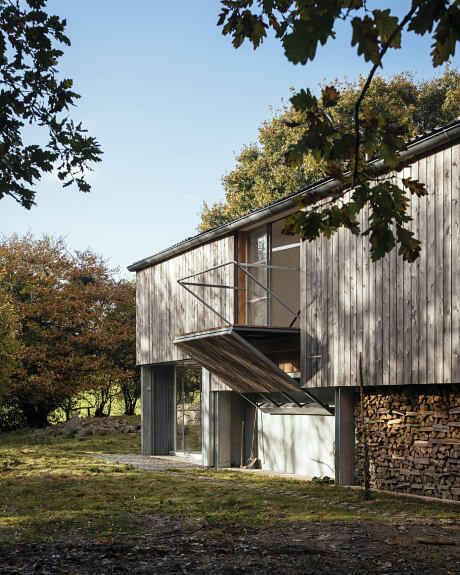
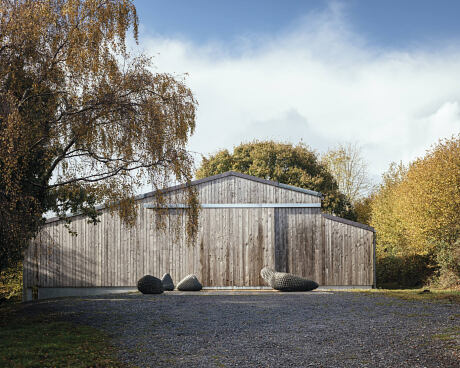
Description
The brief for this project was to create a sculpture storage space and archival facilities for my artwork, within the envelope of an existing modern agricultural barn on the edge of Dartmoor in rural Devon.
From the outside, I wanted the finished building to appear as a hermetically sealed box, retaining the character of its agricultural origins and blending in with the contemporary vernacular.
At the same time I wanted the interior space to be full of natural light, with large apertures which, when opened, blur the boundary between the interior space and the surrounding landscape.
Architect’s statement
The exterior was designed to follow the straightforward and utilitarian approach farmers have always taken to building barns.
The large, low-pitched volume is simply wrapped in vertical cedar boards. This skin gives way, at a horizontal datum to a galvanised steel skirt, amplifying the natural gradient of the land and protecting the timber from rain splash. Camouflaged in these metal and timber facades are a series of industrial scale shutters, playfully folding and sliding to reveal generous areas of glazing.
The project’s programmatic mix of archive, storage, and studio, with the fragmented pattern of use, led me to divide it into three distinct environmental zones.
Highly insulated, airtight and linier, the archive itself, with its sensor controlled dehumidification system, acts as a wall to the north. Most of the rest of the volume, housing the robust sculptures and hosting seasonal or active uses, remains unheated.
Inside, a freestanding ‘creature’ known as the ‘Winter Studio’ stands on stone hooves. Wearing a dark coat of natural cork and warmed by its own stove, this room-within-a-room is the project’s nerve centre. Beyond its door, a balcony offers long views out through the tree canopy and across the valley.
A major design move was the formalising of this sloping site into two terraces with a retaining wall. Starting in the landscape this element enters the building from the west and once inside turns back on its self to enclose the lower level and form part of the stair. The three split-levels provide novel perspectives of the work, altering perceptions of scale and revealing the subtlety with which they touch the ground.
Working details
The Art Barn’s detailed design is guided in large part by the chosen materials.
Firstly elements of the existing barn were retained where possible, including the softwood primary frame, roof covering and the repurposing of some cladding within the build-up. Then local, low carbon or carbon negative materials are prioritised. Locally grown and sawn timber (cedar, Douglas fir and oak) provides the majority of the structure and some of the floors.
Dartmoor granite was sourced from spoil heaps at the now disused Blackingstone Quarry some two miles away, where Lutyens procured much of the stone for Castle Drogo. This stone with its distinctively large feldspar crystals was expertly worked and laid by some of Peter’s team of masons. Particular pleasure was taken in how materials met one another, the pad stones of the ‘Winter Studio’ with a radius derived from the cutting disk, or the hand carved scarfing of timber to stone, where the frame meets the wall.
Periodically, there are simple but bespoke steel elements, fabricated from sheet and standard sections. A delicate space-frame stair, hand made windows and doors with their integrated locks and handles, a minimal handrail, and a grillage floor, all unified by hot-dip galvanisation, a ubiquitous finish for agricultural equipment.
The folding balcony was the result of much design development, head scratching and experimentation. The ambition for the shutter to be hand-powered, and to disappear seamlessly into the cladding was achieved using three counterweights, and a pivoting one of solid granite, and a pair of massive 50mm diameter sash type weights.
Photography by Jim Stephenson
Visit Thomas Randall-Page
- by Matt Watts