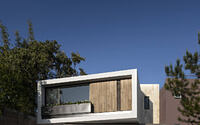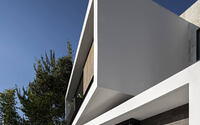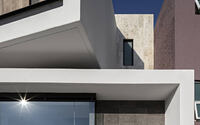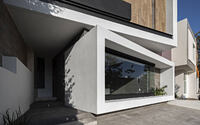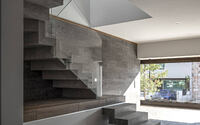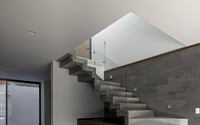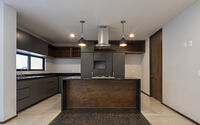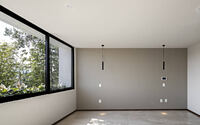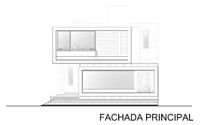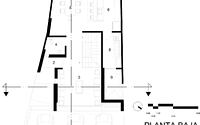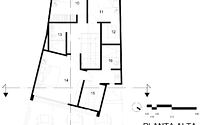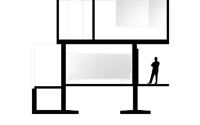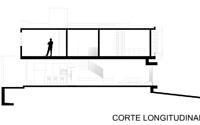EP-A House by Infante Arquitectos
EP-A House is an inspiring two-story house located in Morelia, Mexico, designed in 2020 by Infante Arquitectos.

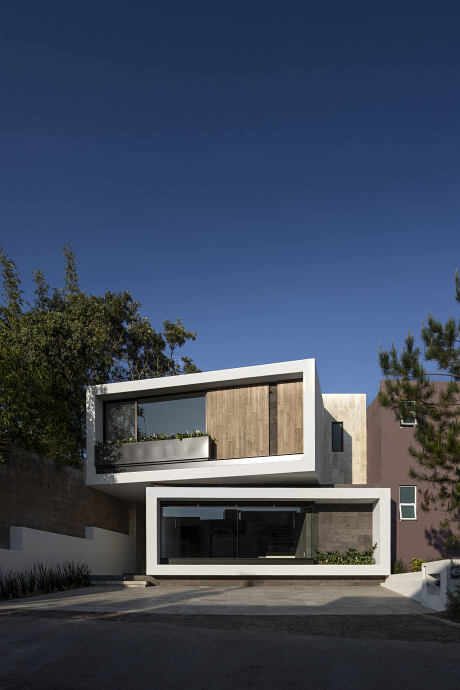
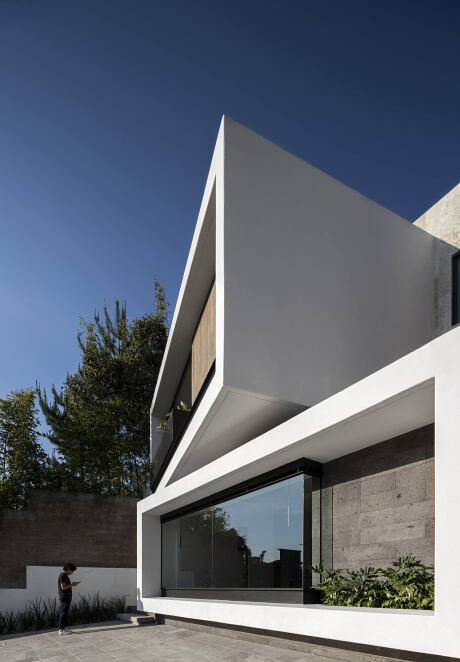
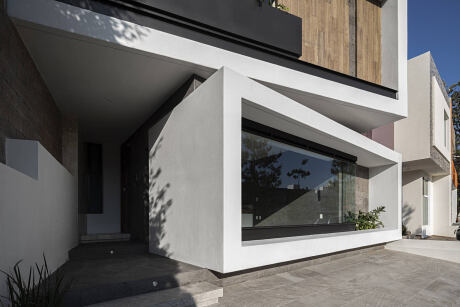
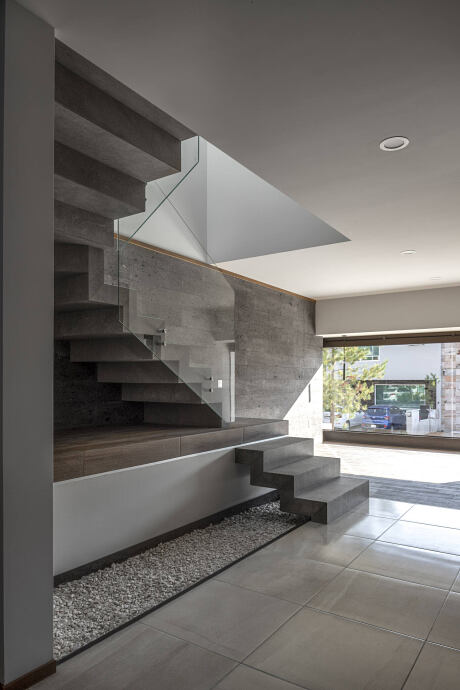
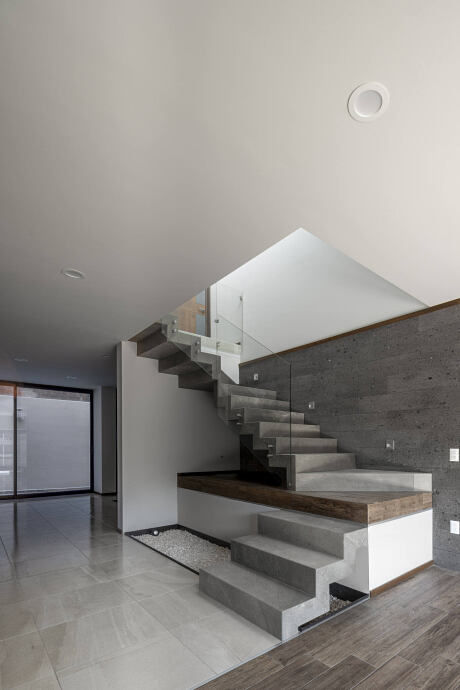
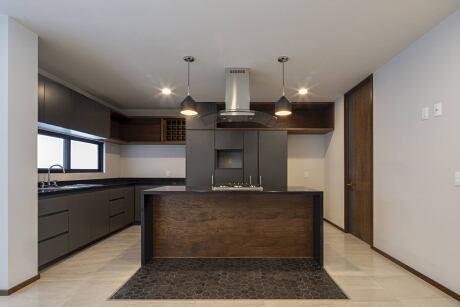
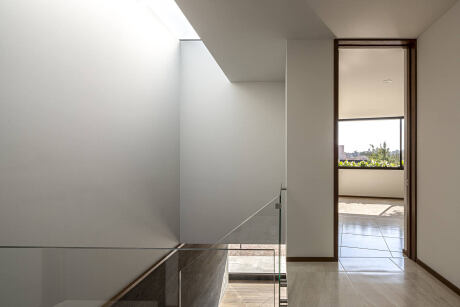
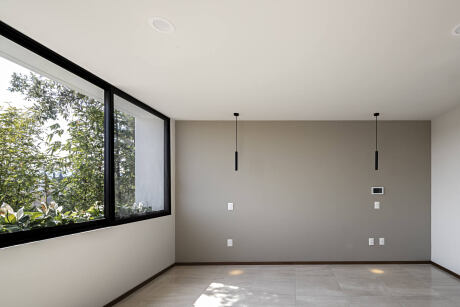
Description
It is located on a small piece of land measuring 10 meters at the front, closing at 6 meters at the back, with a pronounced break on one of its sides.
The owner’s design request was that it will be economically profitable as a business model and meet the needs of an average family, but at same time distinguished from the rest of the housing complex, to be able to compete against the developers of the area in a future sale.
Taking into account these requests, the proposal is directed taking as a premise the architectural values of light and gravity. Two bodies are clearly seen on its main facade that are apparently floating one on top of the other, the matter exerts tension between the two levels translated as gravity, which is only overcome by light, creating that weightless effect.
Facing this concept, intentionally taking advantage of the unevenness of the terrain, each volume escapes to a different direction, together they give an authentic character that distorts visual perception.
The program is divided into two, the ground floor for the public and services area, the upper floor for the intimate area; As it has a limited surface area, due to the subdivision regulations and the property’s ability to move, the house works as a nucleus, there are no subtractions to the levels, it is solved by means of wide sliding glazing, and siphon systems, which allow entry abundant natural light and ventilation inside.
Upon entering we perceive this proposed faculty, the room has a clearing in its entirety, as well the dining room and kitchen, these three areas are linked by means of a continuous circulation, providing more amplitude while being compact. The upper floor has three bedrooms, two secondary, with a mirror arrangement, the main one is the most abundant in terms of extension, taking advantage of the view, the light of dawn and the vegetal layer that can be seen at the distance.
The materiality speaking of finishes is simple, fine flattened in white so that the light is in charge of giving tonality depending on the time the sun lands on the walls, various ceramics to create a different atmosphere in each area and fundamentally for maintenance.
Photography by César Belio
Visit Infante Arquitectos
- by Matt Watts
