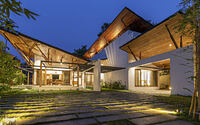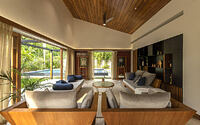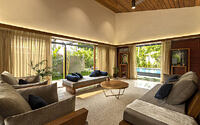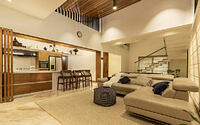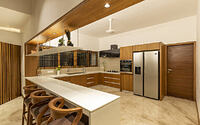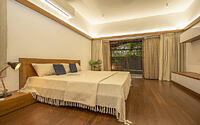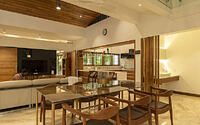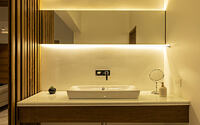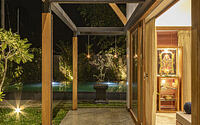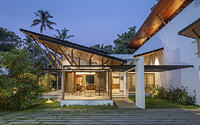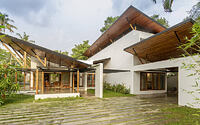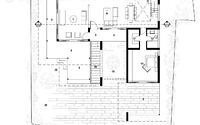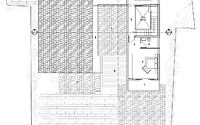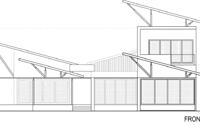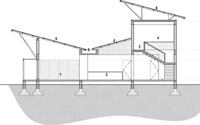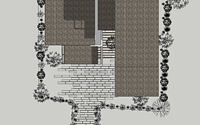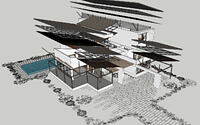The Hovering House by Arun Thomas Architects
The Hovering House is a beautiful residence located in Alappuzha, India, designed in 2021 by Arun Thomas Architects.









Description
The urban dwelling was developed with a brief to be comfortable, warm but open to its surroundings, light and constructed with modern engineering techniques and natural materials. The resulting design sees a unique 3500 Square feet residential building standing out boldly in a secluded flat terrain with an inverted sloped roof that hovers up to the skies, open completely to the surrounding lush garden landscape. The design concept takes clues from the traditional architecture of Kerala, giving form to a “new emancipating” style of architecture. The north facing inverted roofs in this design is a modern perception of the traditional downward sloping roof, allowing uninterrupted views of the Sky and the surrounding landscape. The 2-storeyed residence situated in a 760 Sqm plot in the Canal town of Alappuzha, accommodates a formal living room, a semi private family living cum open kitchen, dining, 3 bedrooms, a home theatre, wet kitchen, a prayer space and a swimming pool.
An important conceptual aspect of the project is the desire to provide the spaces with a certain ambiguity by attenuating the boundaries between ‘inside’ and ‘outside’. The large glazed openings with slide open doors blurs the boundaries between the built and the unbuilt. The usage of light as a building material and large shaded openings ensuring cross ventilation in every corner of the house is a successful attempt in attaining sustainability. The interior spaces are well shaded by the deep overhangs and buffered by the pergolas, verandahs and shielded from heat by the composite roof, reducing the need for air conditioning and artificial lighting during day time, substantially reducing the energy use. The vents below the roof allows continuous ventilation of the central space.
The organization of the various functions of the home takes into account a deliberate segregation of public and private space. This clearly leads to the formation of two blocks housing the public and private zones, interconnected by a semi-private family living / open kitchen. Entrance is via a sun drenched tropical court, which extends into a light filled foyer and then flows into the living room. The living room is a glass pavilion with a hovering timber clad sloping roof orienting itself into a tropical garden. The living extends into an ample L-shaped stone clad verandah that overlooks the garden on one side and the pool on the other, while the private spaces are secured with slide open windows with metal grills.
In keeping with the clients desire for a strictly Vastu compliant house, the placement of spaces in the house are in synch with the principles of Vastu Shastra (the ancient Indian science of orientation and placement). Thus apart from positioning the main areas of the house according to the elements – Master bedroom in the South West, kitchen, Pooja and the pool in the North East and entrance in the North West, even positions of doors, the direction of the stairs, location of beds, wardrobes and desks had to be in accordance with the correct energy flows. In all other respects however, the clients gave us complete aesthetic freedom.
The roofing system is a multi-layered composite one which consists of external roofing shingles and internal timber which helps in insulating the rooms from the harsh tropical sun. The M.S rafters and purlins are completely concealed with teak wood planks, leaving a continuous wooden plane, adorned by the play of light and shadow. The roof form allows catchment of the rainwater, which is collected through the central gutter and harvested. The overflow is allowed to percolate into the surrounding ground, thereby recharging the ground water table. The openings on the south-facing facade are minimised to keep out the harsh glare and heat from the south, while the west is buffered by the porch, pergola shaded courtyard and verandahs with deep overhangs that combat the fierce south west monsoons. There is an interesting mix of luxe and natural elements in the hovering house – rough stone steps, pebbled courts, wooden ceilings and grey stone verandah floors contrast well with polished Italian marble, fine teak furniture, velvets and silks.
Photography by Jithu Ramachandran
Visit Arun Thomas Architects
- by Matt Watts