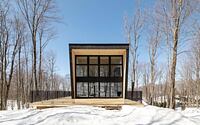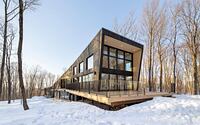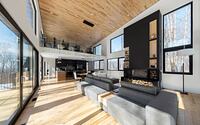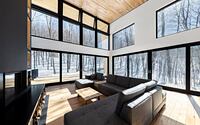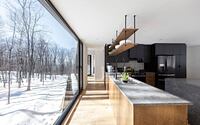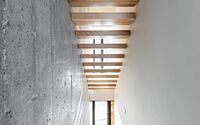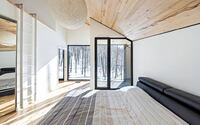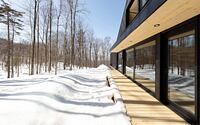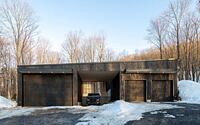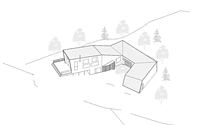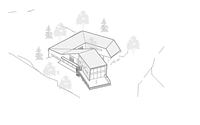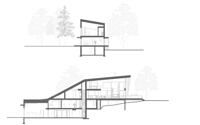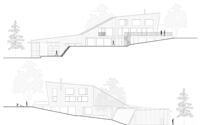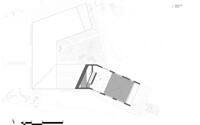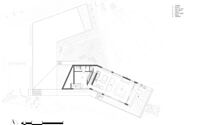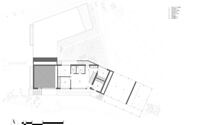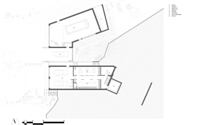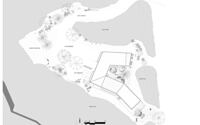The Sentinel by LabNco.
The Sentinel is an inspiring retreat located in Bromont, Canada, designed in 2020 by LabNco.

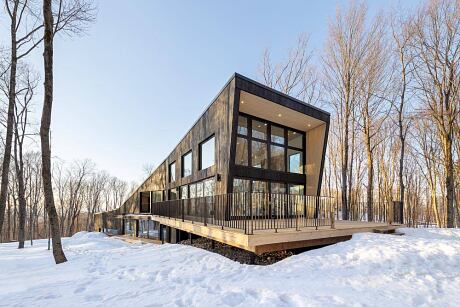
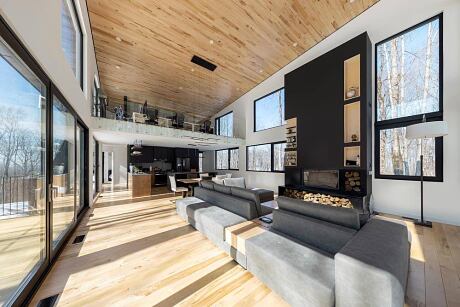
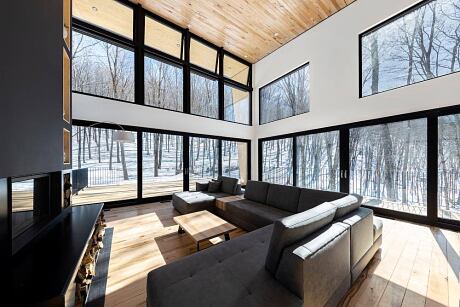
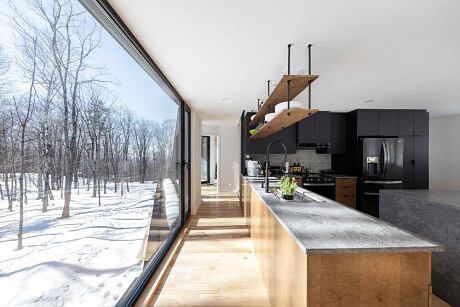
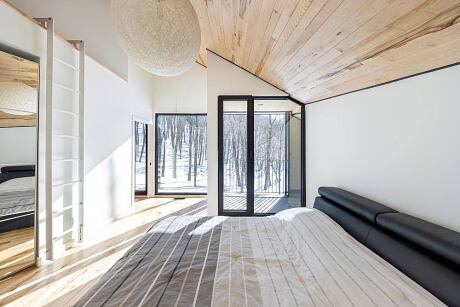
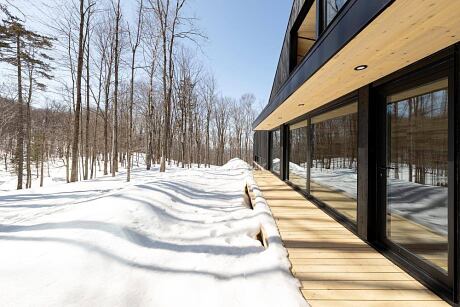
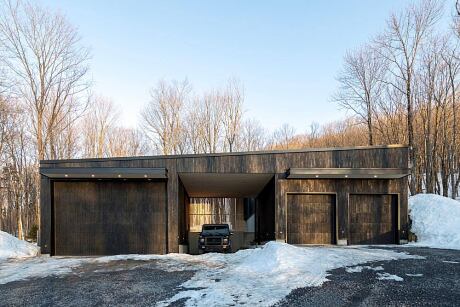
Description
The Sentinel takes its name from its crisscrossing shape, which follows the logic of the mountain’s paths, and from the fact that it ends its journey on the large viewing window, like the spyglass of the guard watching the forest.
From the very outset of the project, numerous site visits were made to capture its spirit and to “listen” to what it had to say: what it naturally indicated as an intervention within it. Its topography, slopes, valleys and hills, its natural visual openings through the trees and clearings, and the nature of its vegetation, were all among the many components analyzed both rationally and subjectively. The approach, at once analytical; contemplative; and sensitive led the architectural form to crisscross the site and unfold: closely following its moves and rising progressively with it; letting the mountain, nature, and light penetrate it, until it reached a small high plateau with a visual outlook towards the clearing, inviting us to settle there like a contemplative lorgnette.
The house sometimes seems to keep a low profile discreetly embracing the slope descending towards the street; other times comes to rise on poles to settle as delicately as possible on its site, letting the latter extend underneath it, avoiding skinning its more accentuated slopes. The site; also extends within the house since the house forms a small interior courtyard that embraces it. Consequently, the house unfolds like an extension of the site and the stroll it invites us to.
The facades on the street side, designed to be unobtrusive, leaving space to nature. The fenestration, sometimes a source of reflections and halos of glare, is voluntarily limited on this side as not to draw attention to the project, which wants to keep its mystery, avoiding a flashy character, but rather distinguished and calling for its progressive discovery. For this reason, no visible windows are in its lower part, at the level of the secondary garage.
It is also in the spirit of self-obliteration; and gradual discovery; rather than instant amazement; that garages and their openings were designed. Both garage and pedestrian doors are covered with the same siding as the walls’ to hide from the mass and not attract interest, allowing the focus to be on the pale wooden archway between the two garages, serving as the main portico entrance to the project. This portico; leads into the courtyard’s garden gradually, paving the way for the desired nature contemplation experience, all before arriving at the actual house’s entrance. It is then beyond this threshold that the natural performance takes on its fullness via the abundant and large windows on the hidden side of the house.
The project aims to stage the forest’s proximity and beauty. Therefore, particular effort was made to preserve as much of the existing vegetation as possible, allowing its proximity to the project. The house aims to connect and intertwine with the surrounding nature.
Photography courtesy of LabNco.
Visit LabNco.
- by Matt Watts