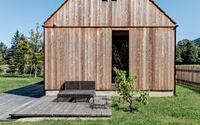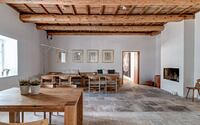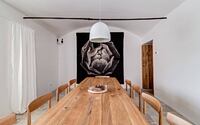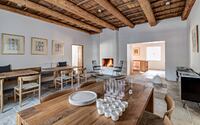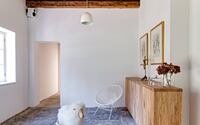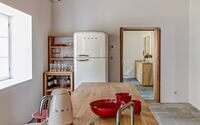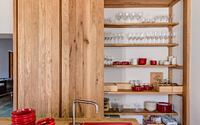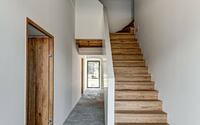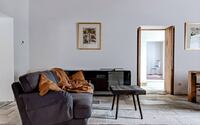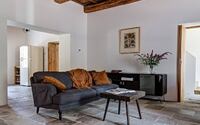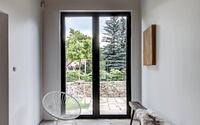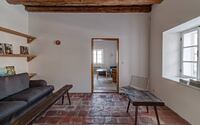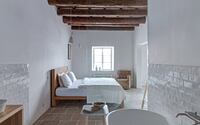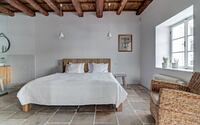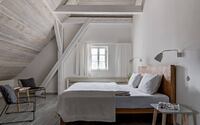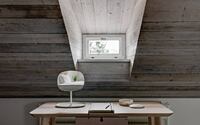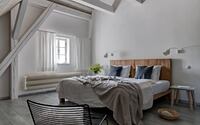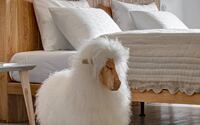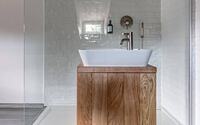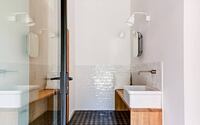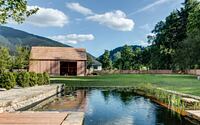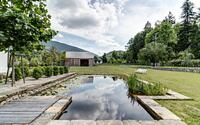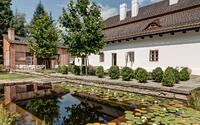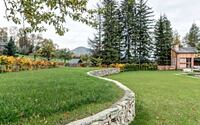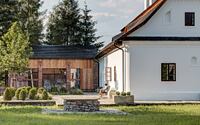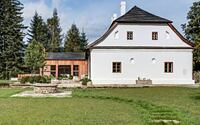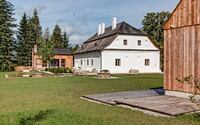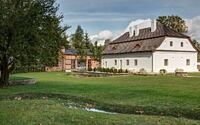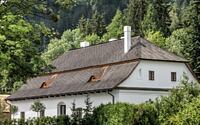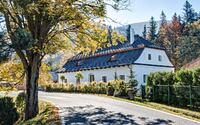Between the Fences by Daniela Hradilova
Between the Fences is a boutique hotel located in Čeladná, Czech republic, redesigned in 2020 by Daniela Hradilova.



















Description
The conversion of this residential settlement into a boutique hotel with four guest rooms and a generous common area required an overall refurbishment.
The first year meant renewing the shingle roof and the stucco facade and casement windows, as well as erecting stone walls, and building the stone yards and parking.
The following year the interiors were refurbished and the garden revived – the old barn was converted into a conservatory and the defunct water tank into a swimming pond. Traditional crafting technologies were used to build a new barn serving as a summer bedroom.
In the ground floor areas we used old timber to restore the timber ceiling and laid old stones of sandstone and marl stone to recreate the flooring. The stone continues via the glass terrace door and connects the interior with the exterior. While we maintained the original layout the ground floor was enabled to have two kitchens – a professional “black” one and a “white”one, to be used by the guests. It also accommodates for a dining room, a living room with an open fire place, a library, an entrance lounge, restrooms and one of the four guest rooms (40m2).
The originally non-residential attic is open into the ridge of the roof and spruce planks are used as flooring, spruce boards as wall cladding. The entire volume of the wood is treated by natural oils with added white and light grey pigments aiming at bringing light into the space. The attic is divided into four areas: three guest rooms (36m2, 44m2 a 70m2) and a boiler room.
The conversion of the house respects its original layout including the ratio and location of windows and doors. The only exception and a contrasting element at the same time being the opening of the ceiling in the entrance lounge and the staircase areas enabling the spacious upward view. Apart from the timber ceilings in the rooms and the vaults in the dining hall and the kitchen not a lot was preserved in the interiors. However, the materials introduced by the refurbishment and the restoration works do not interfere with the harmonious nature of the house and appear to be homogeneously original.
We were faced with several challenges and this is where they took us:
1/ to recreate the place:
The surroundings are as important as the core item itself. Refurbishing a house means creating the interiors and planting the garden. “Between fences” is being in between, between the ‘labelled boxes’.
2/ to bring light into an old house:
The original windows of the old house were small and insufficient. While keeping the interference with the structure to the minimum we were looking for a way how to bring more light inside.
In the ground floor an insufficient and valueless additional soffit was removed and the original timber ceiling was restored, fair shade stone was selected for the floorings, the inner windows and window sills treated with white mat coating and the walls covered by white plaster.
The ground floor of the house is connected with the first floor by a minimalist oak staircase framed by a white plateau of the railing. The corridor running through the house is open horizontally via a glass door leading into the garden and vertically into the highest point of the house. In the spacious attic, originally with merely four small gable wall windows, the light is multiplied thanks to the surface coating of the wood as well as thanks to the small round roof windows (also referred to as “poached egg skylights”) having been added. Opening the space up to the ridge of the roof helped. We also separated the bathrooms from the rooms by glass partitions so as not to make the space feel smaller but on the contrary complementing and expanding it.
3/ to respect and continue:
We did not opt for a demolition; we aimed at sustaining as much as possible of what was left and at conforming to the surrounding landscapes and views, to the history of the place. We used strong materials and handiwork of the locals, we fell in with the traditional craftsmanship and craft technologies. The stone floors jointly with the timber ceilings have become the most impressive elements of the house – in spite of being naturally rough, they add the ingredients of coziness and calmness to the space.
We wanted to do both to conserve and converse and to move the house forward. To revive the house by a contemporary design and art and to inspire the guests, to surprise them.
We introduced a lot of “new” which coexists alongside the “old” and the new and the old complement each other. We played with the contrasts: contrasts of the rough and the smooth surfaces, the traditions and the latest design. The interior of the house is simple and spacious, both for living and for fantasies.
Photography by Romana Bennet
Visit Daniela Hradilova
- by Matt Watts