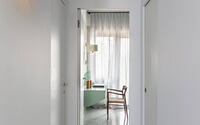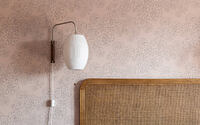Wood-ash House by Studio Strato
Wood-ash House is a mid-century modern apartment located in Rome, Italy, designed in 2021 by Studio Strato.

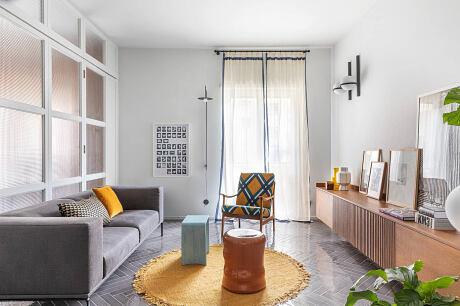


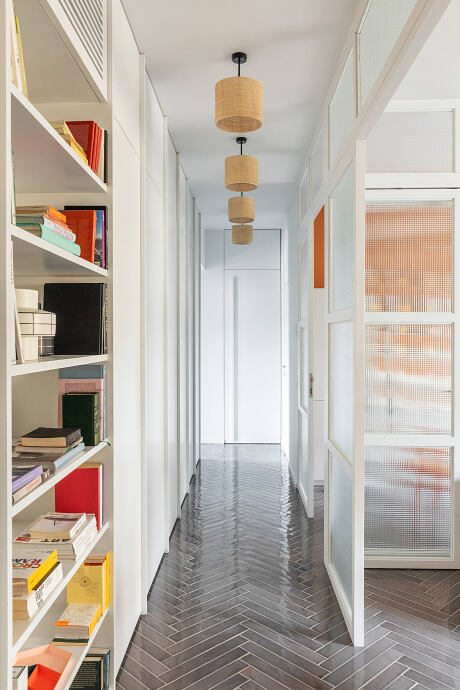
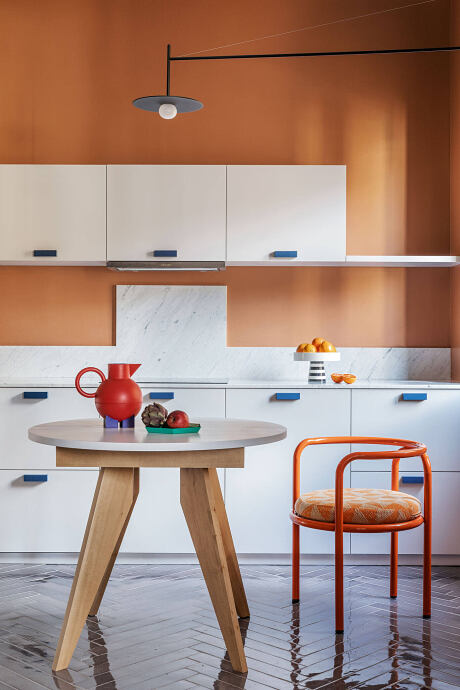
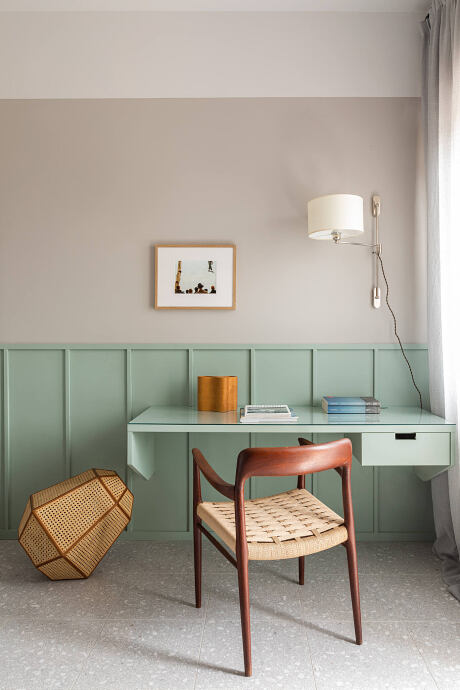
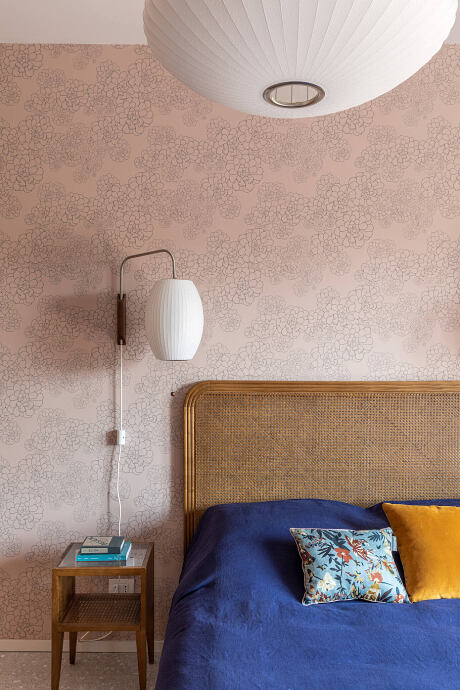
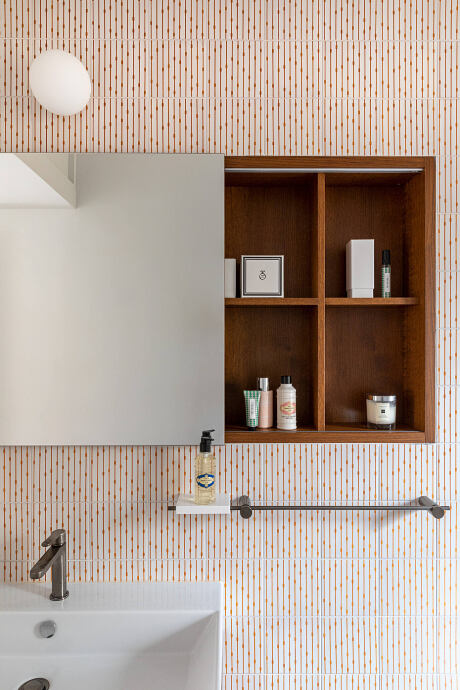
Description
Wood Ash House is located in the historic Testaccio district of Rome.
It is an apartment of about 90 square meters.
The house is inhabited by a person who uses the space to live and work.
The initial brief received from the owner, has changed with the arrival of the pandemic. We were asked to think the rooms with different and flexible functions. In addition, the second of the planned bedrooms was transformed into a studio/guest room as we had to work more and more from home.
The design of the large glass window, partly movable, serves to recreate a precise division between the rooms (corridor, kitchen, living room) and, at the same time, to ensure, in case of opening of the windows, a total fluidity of space. The light partition in wood and glass provides privacy but, at the same time, helps to bring light into the various environments.
The materials and colors of the house have been chosen to create a gradation of tones and textures of gray, starting from the color of the walls (Wood Ash) and the different shades; declining the same theme on the floors (handmade glazed terracotta and gray grit). Underlining these slight differences on the theme are a series of more intense and vivid contrasts: the colors of the kitchen and the rooms and some recognizable pieces of furniture.
Photography by Serena Eller
Visit Studio Strato
- by Matt Watts





