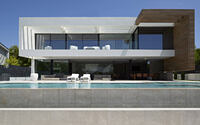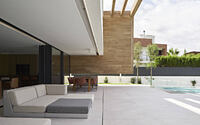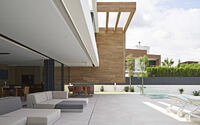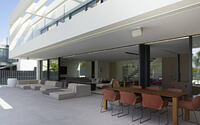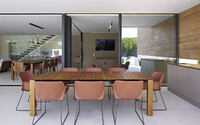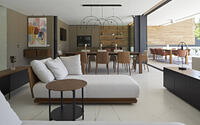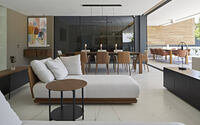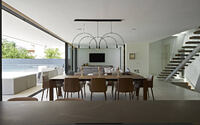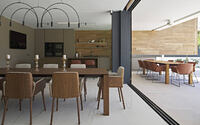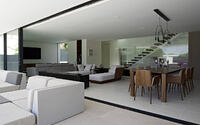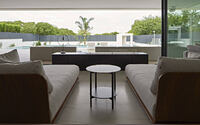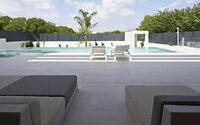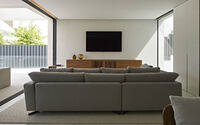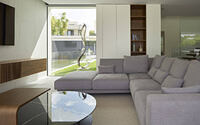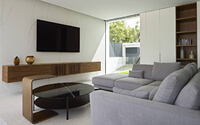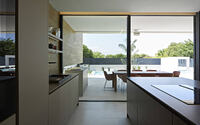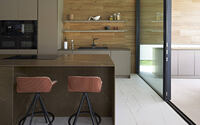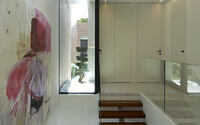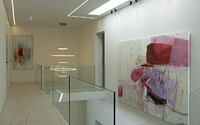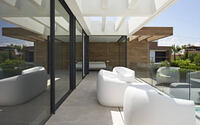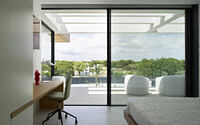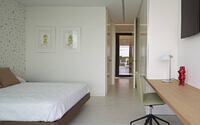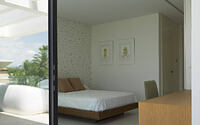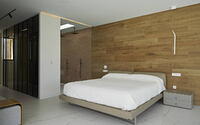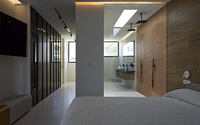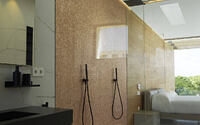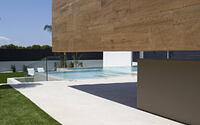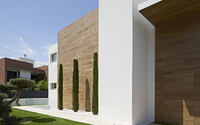Oroneta by Dobleese Space&Branding
Oroneta is a modern two-story residence located in Bétera, Spain, designed in 2019 by Dobleese Space&Branding.

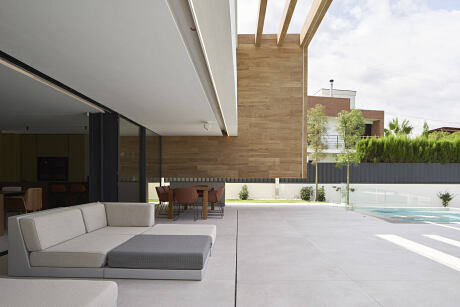
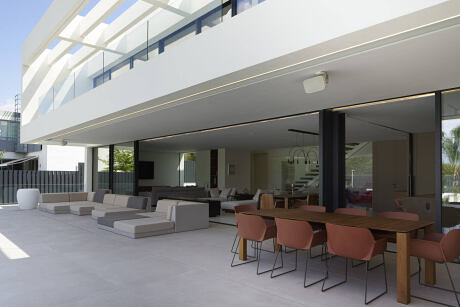
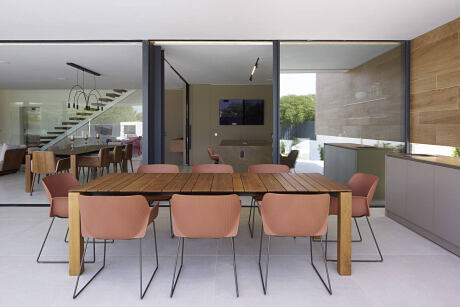
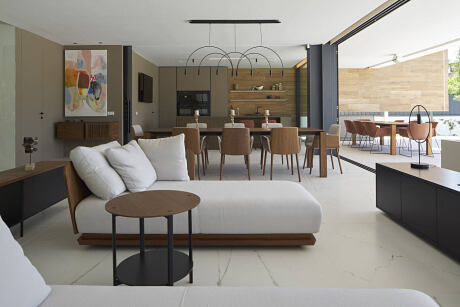
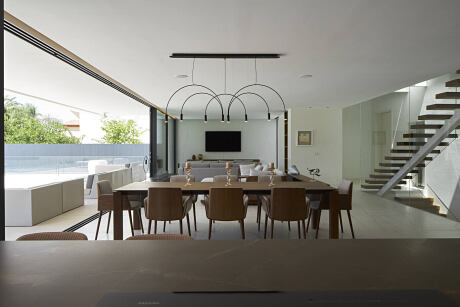
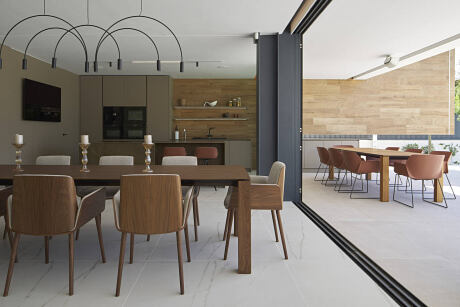
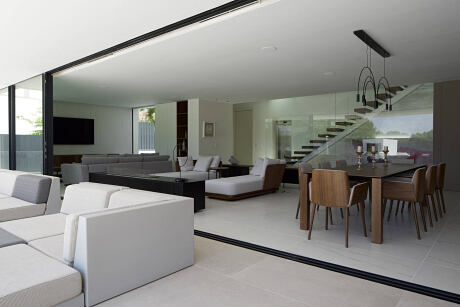
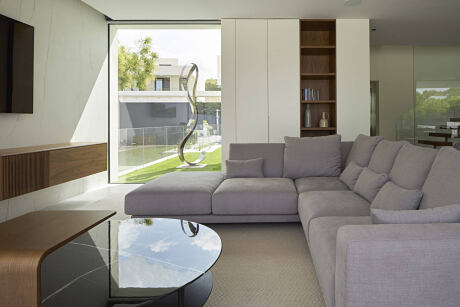
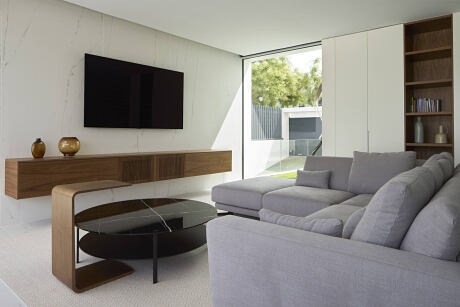
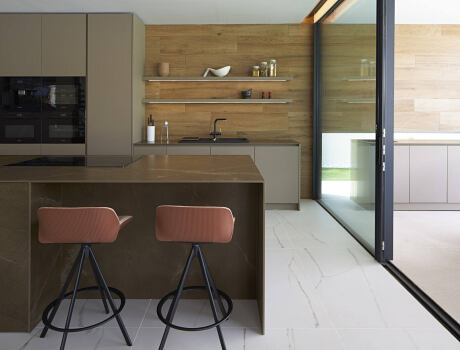
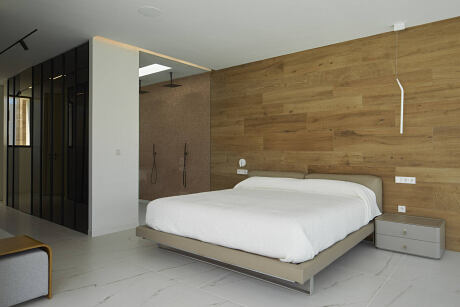
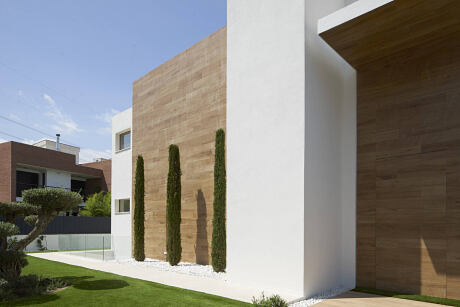
Description
A collaboration between RGB Arquitectos and interior design firm DobleEse Space&Branding, this home set in a peaceful countryside setting is the perfect haven for nature lovers. The property, set on a 2,500-square metre plot, is located just kilometres from Valencia, Spain and has been strategically designed to integrate modern architecture into the natural environment.
To achieve this, both studios opted for premium materials by Porcelanosa Group in natural finishes throughout the home, including the exterior.
The large garden’s terrace has been paved in Bottega Caliza Nature Antislip, and Par-ker Ascot Arce Antislip, both by Porcelanosa, with a subtle finish and light tone that give it a natural feel. A large swimming pool and jacuzzi top off the design of the exterior, perfect for enjoying the warm weather.
The products chosen create a dialogue between the indoor and outdoor spaces. The wood inspired cladding on the façade – Par-ker Ascot Teca by Porcelanosa, provides a warm welcome to the property’s interior; and has also been used on the kitchen wall and for the headboard in the master bedroom.
Elegant and exclusive rooms
The XTONE large format porcelain tiles are the undisputed stars of the indoor spaces, used to tile the ground floor walls as well as the floors throughout, and installed using grout by Butech. The white hue and marble veins intensify the diaphanous feel of the spaces, at the same time as making the most of every bit of sun, adding a sense of brightness.
In line with the natural camouflage concept, ceramic stone has been used in the kitchen, along with Airslate Patna BPT natural stone from L’Antic Colonial in the guest toilet.
The master bathroom features Gravity Aluminium Rose Gold Hexagon hexagonal mosaic tiles in the shower area, and the Square taps and Urban accessories by Noken in a matt black finish (Finish Studio) add to the exclusive feel.
The basement patio ushers light into the leisure room and cinema, and a garden of banana trees breathes life into this area. The interior design studio opted for made-to-measure furnishings to create a truly unique experience.
Photography by Mayte Piera
Visit Dobleese Space&Branding
- by Matt Watts