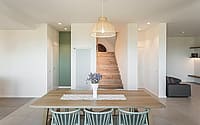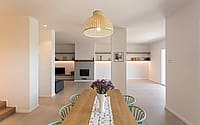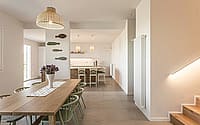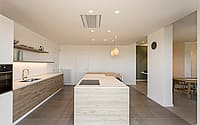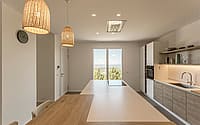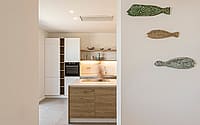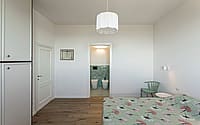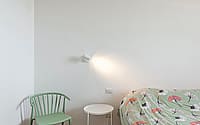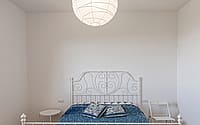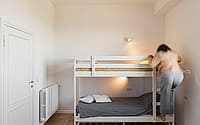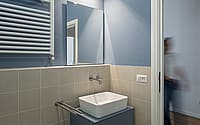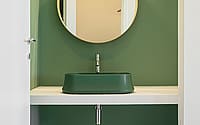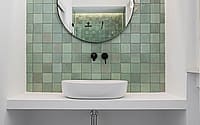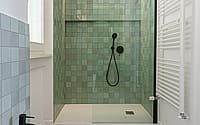Bosco Verde by Officina | Abitare
Bosco Verde is a modern two-story house located in Arezzo, Italy, designed in 2021 by Officina | Abitare.

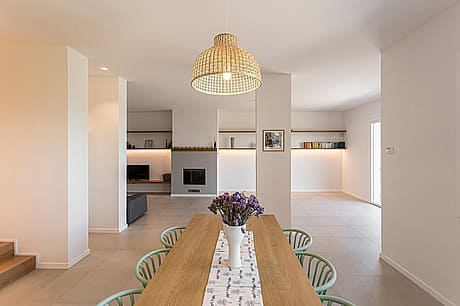
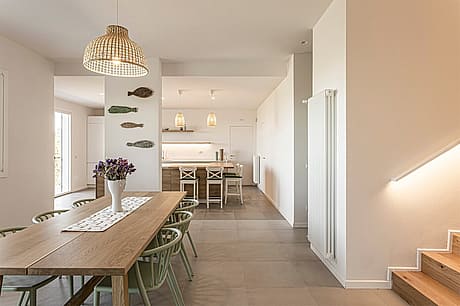
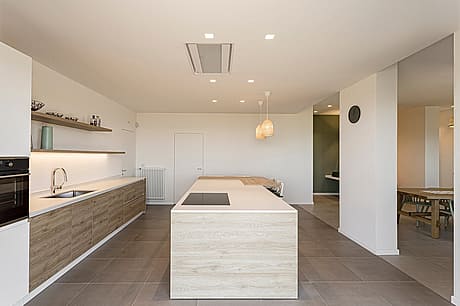
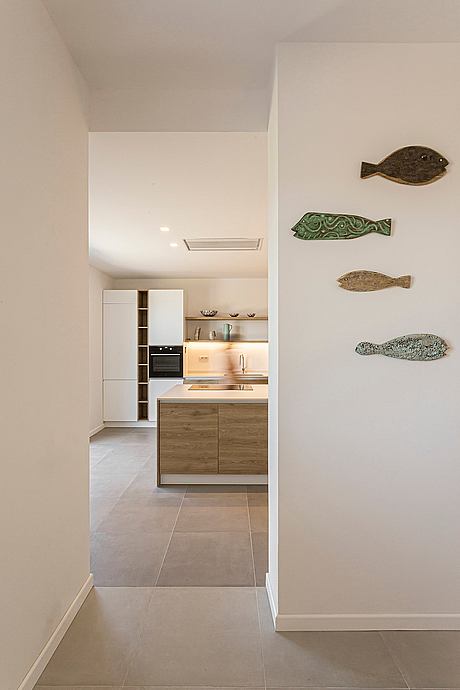
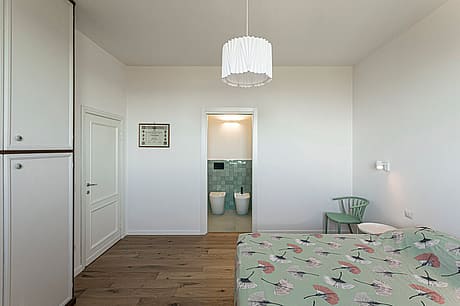
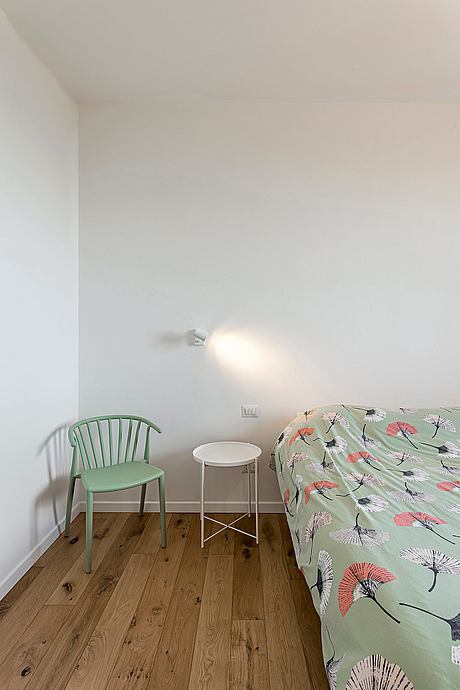
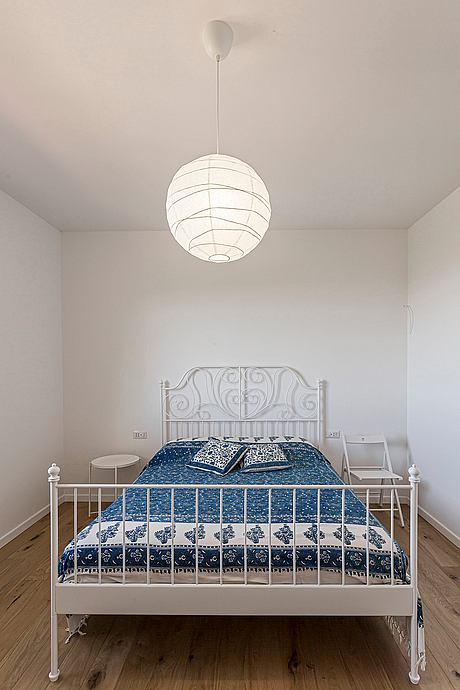
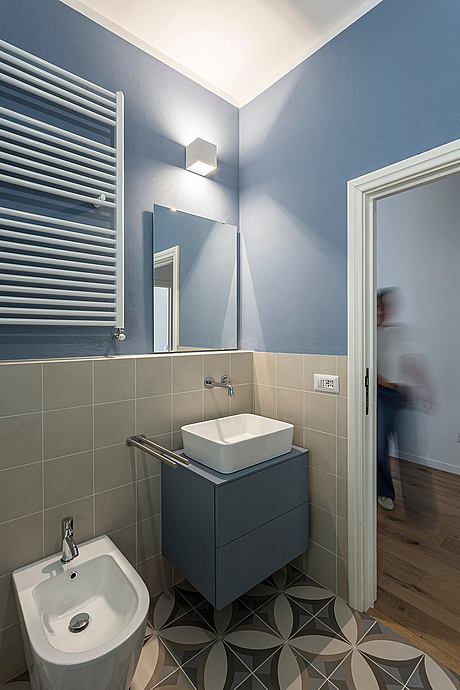
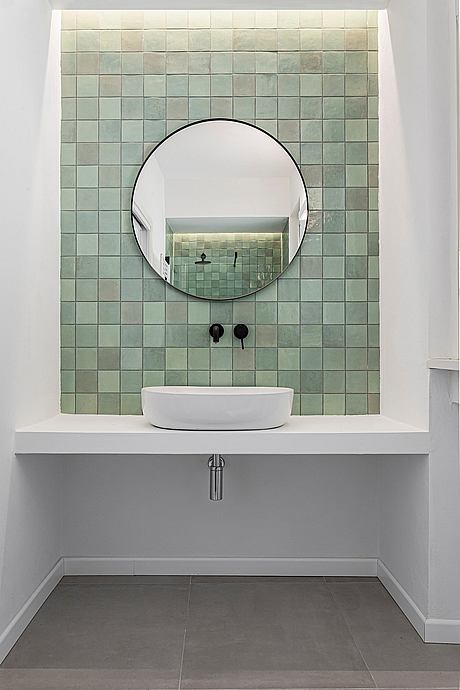
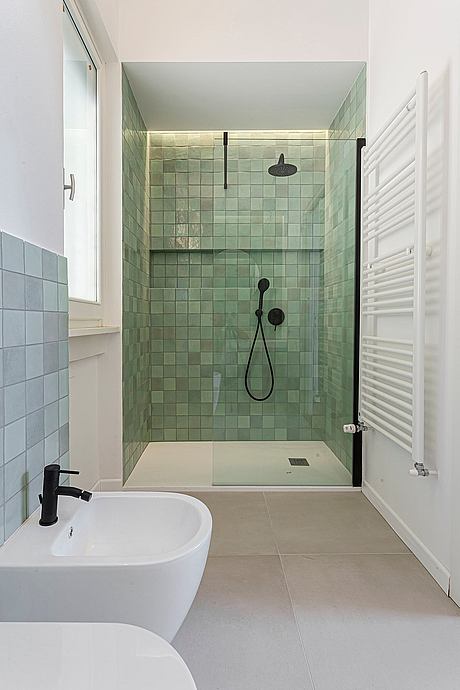
Description
The complete renovation of this country residence near Arezzo was commissioned to Officina Abitare by a family living abroad, with the intention of creating a place to meet for themselves and to welcome friends. The project had two primary objectives: to completely revise the distribution of the interior spaces and to reconnect the interiors with the surrounding landscape. In fact, the house had little relationship with the large terraced garden, and the interior spaces were dark and fragmented into small rooms not connected to each other. On the west front, therefore, two new large French windows have been opened which open the interiors to the natural light and to the landscape, giving a view on Arezzo and Pratomagno. While as regards the distribution of environments has been designed a large open space that has 2 focal points: the large kitchen with island and the fireplace on the opposite side, which divides the living room into 2 areas, one of which is dedicated to the TV space and the other, brighter and directly open to the garden, to reading and conviviality. In the central part of the space, in place of the old entrance, the dining area has been placed, framed by the walls that delimit the service block. The service block, on the other hand, has been positioned upstream and completely reorganized to make it more functional. The openings leading to the stairs and to the bathroom are interpreted as large portals and underlined by the use of wood and green color. The other rooms of the laundry room, garage and storage room are instead hidden by flush doors. The internal staircase leading to the sleeping area on the first floor has been redesigned and covered with wood, creating continuity with the floor on the second floor. The basement has been recovered and used as a service space. On the first floor there is a room for the girls (with a bunk bed that allows you to leave a lot of free space for playing, as well as for hosting friends and on the opposite side of the room is placed, inside a niche, a large closet also painted in blue), a guest room (located on the opposite side of the house than the master bedroom is characterized by the blue color of the bathroom, also recalled by details of furniture in the rooms) a space bar and library, a large bathroom and a master bedroom with private bathroom (characterized by a light green color. In the bathroom the tiles placed only behind the sanitary ware create a contrast with the white of the walls and the black of the taps. LED overhead lights illuminate the shower and the mirror).
Photography courtesy of Officina | Abitare
Visit Officina | Abitare
- by Matt Watts