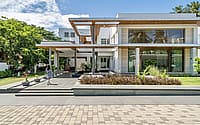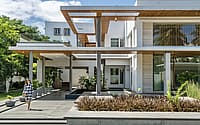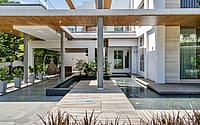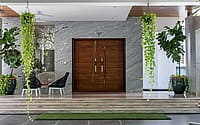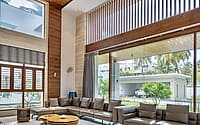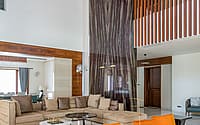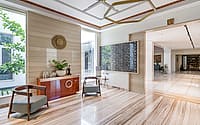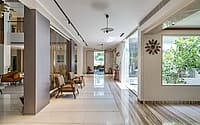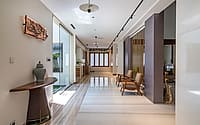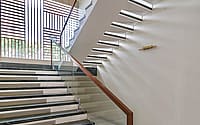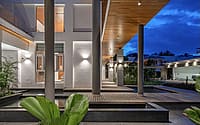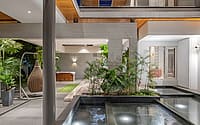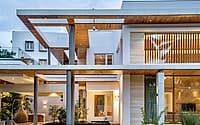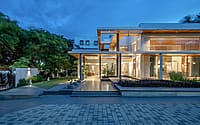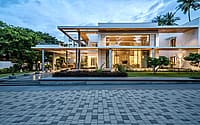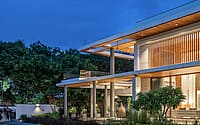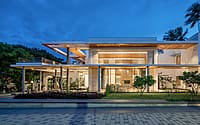The N Cube Villa by Cubism Architects
The N Cube Villa is a contemporary residence located in Tiruppur, Tamil Nadu, India, designed in 2019 by Cubism Architects.

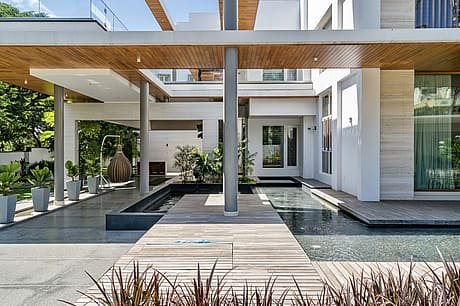
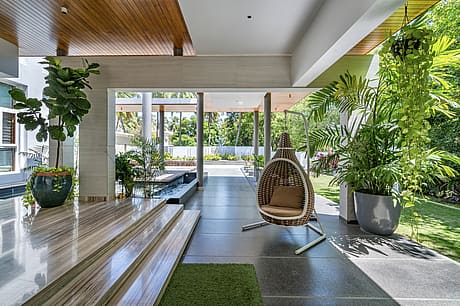
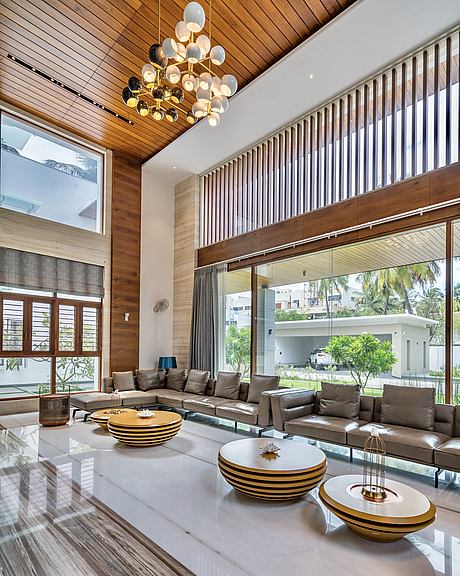
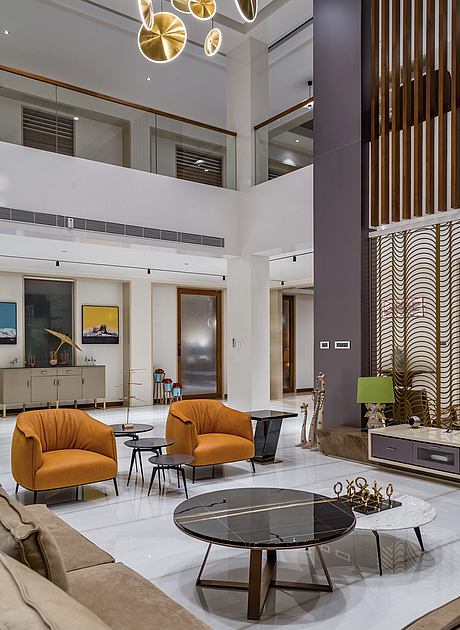

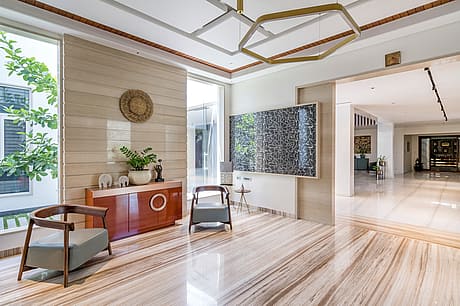
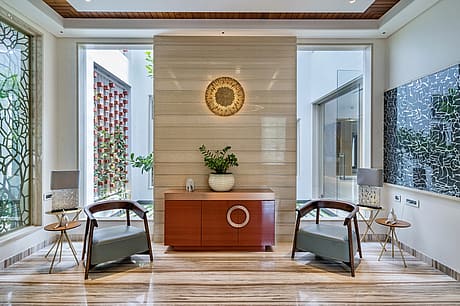
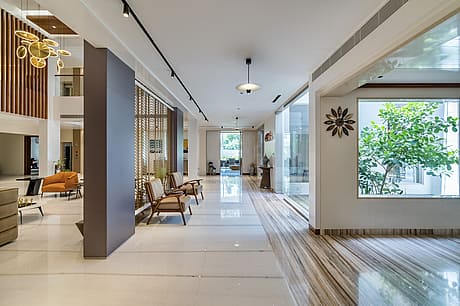
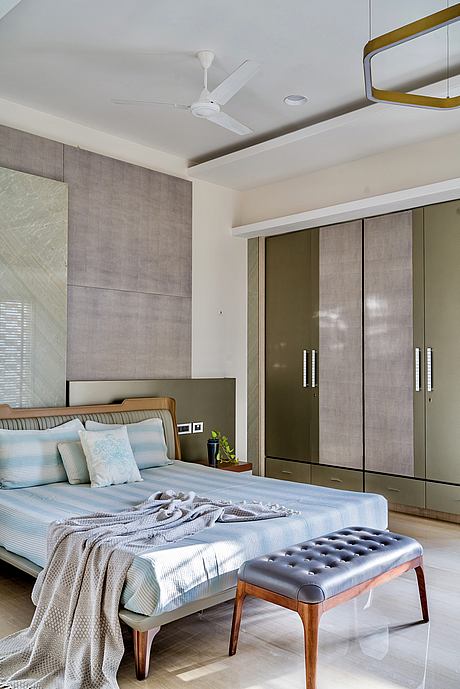
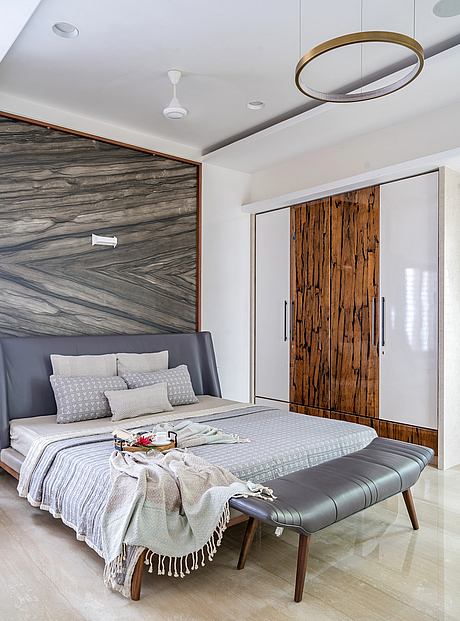
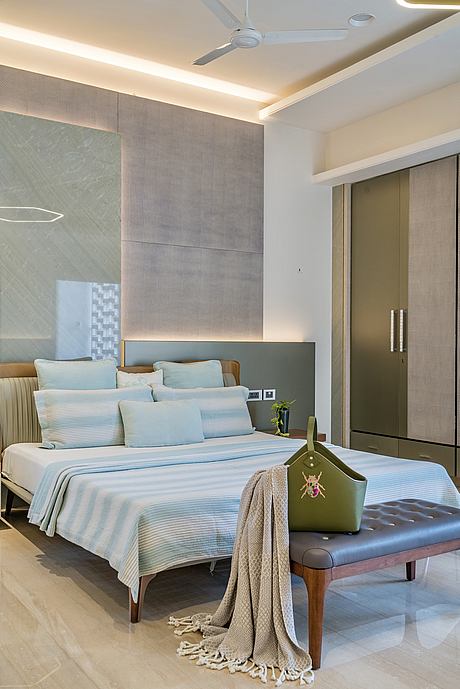
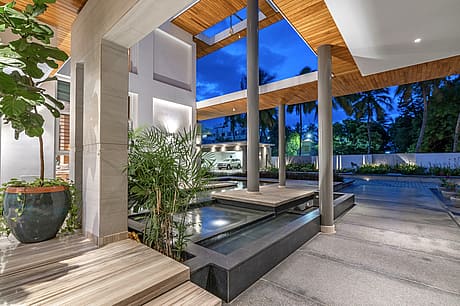
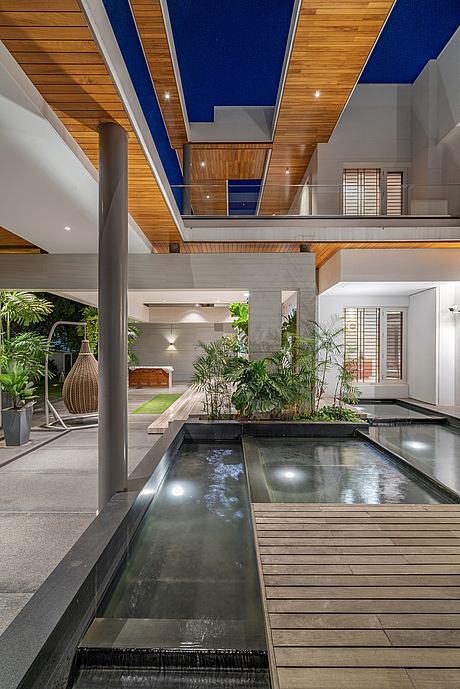
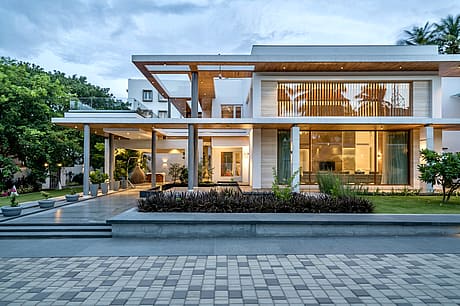
Description
Adding a contemporary touch of architecture, the architect visualized the residence as a play of rectangular volumes by introducing various layers to the design as per the client’s needs and wants. Placed in a rectangular plot, the project makes the most of it by using a contemporary built form with well-planned green spaces around it.
Clean segregation of private and public spaces is achieved. The ground floor level accommodates the living, dining, puja, kitchen, master bedroom, guest bedroom, and family living. A perfect balance of privacy is also established at this level. The first floor, on the other hand, houses a master bedroom, two children’s bedrooms, a home theatre, and a family lounge.
The approach to the main building is accessed from the east, characterized by a plantation and a water body leading to the main porch. The living is a double-height glass pavilion with a hovering wooden cladding and overlooking into the gardens on the two visible sides. The double-height courtyard and the living spaces facilitate a beautiful view of the green spaces.
As the line of sight traverses multiple areas at once, the color palette has been carefully chosen to extend a warm, welcoming atmosphere. The general language of the interior speaks of tradition and culture, which is achieved via the use of appropriate furniture and design.
Photography by Inclined studio
Visit Cubism Architects
- by Matt Watts