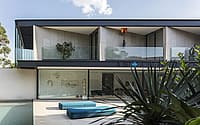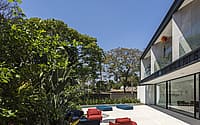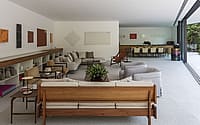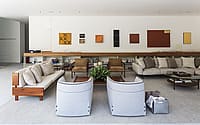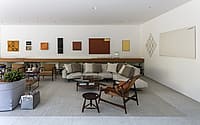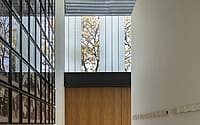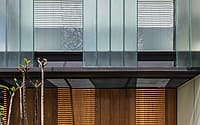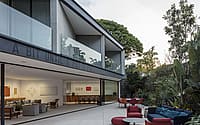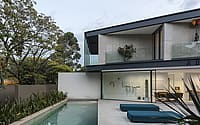PM House by Bernardes Arquitetura
PM House is a two-story contemporary house located in Sao Paulo, Brazil, designed in 2017 by Bernardes Arquitetura.

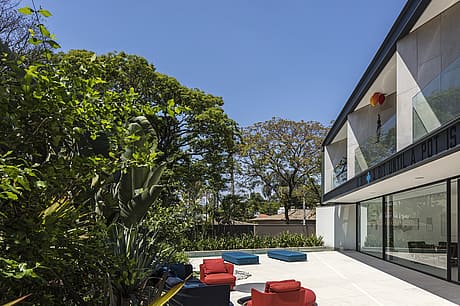
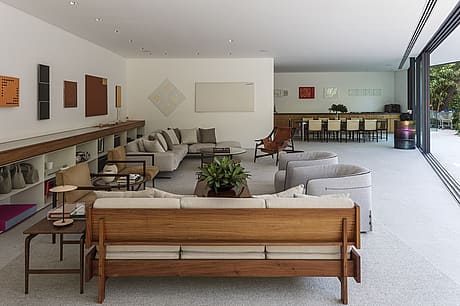
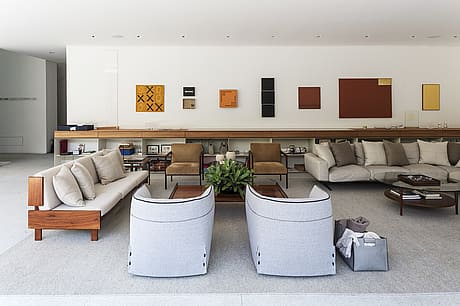
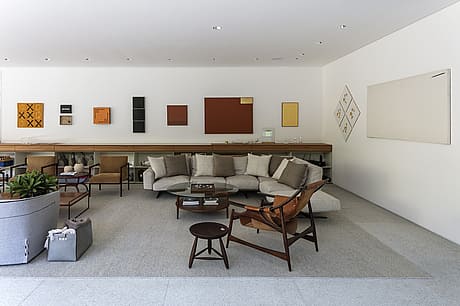
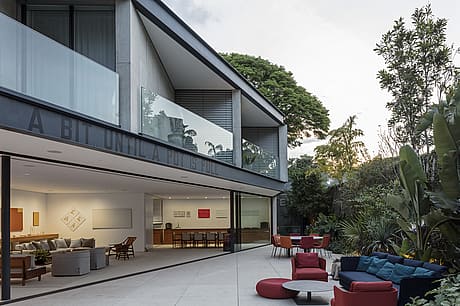
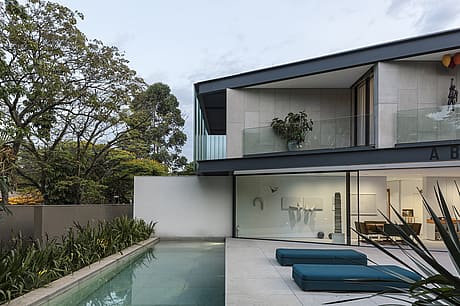
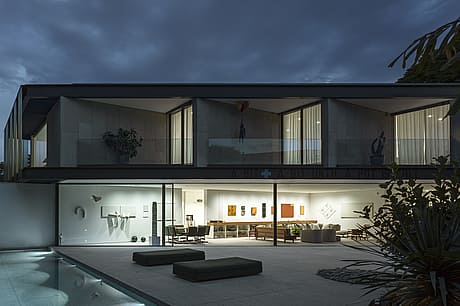
Description
Built from two unified sites, PM House was designed for a couple with two children and a large collection of art that is part of their daily life, not constituting only a decorative collection. The house has a non-orthogonal shape, which influenced its implantation not perpendicular to the street. The design with staggered balconies on the upper deck benefits the rooms with air circulation and the incidence of natural light. Every room has the same view and the same inclination. The walls were lined with randomly-penned cementitious plates to gain an apparent concrete effect in contrast to the glass guardrail, which in turn brings lightness to the ensemble.
The façade has an external shutter that can be closed when necessary. At the front and side of the building, textured glass panels rest on the metal frame, with wide-angle frames.
The idea was to transform the terrace into a continuity of the house. Thus, the floor is continuous, you can not see the window frames and there are few pillars, with the intention of increasing the possibilities of circulation.
Photography by Leonardo Finotti
Visit Bernardes Arquitetura
- by Matt Watts