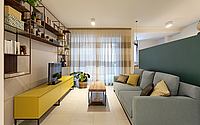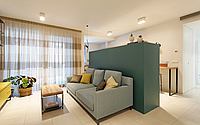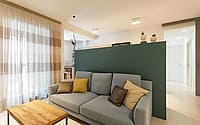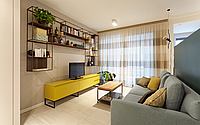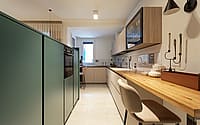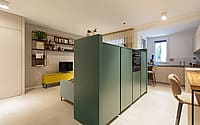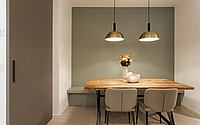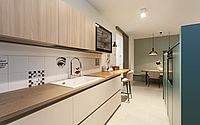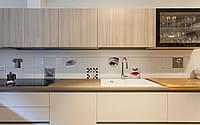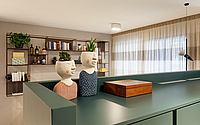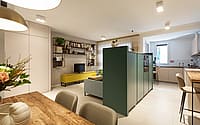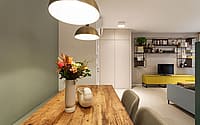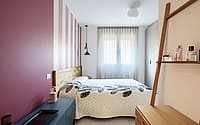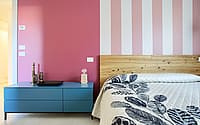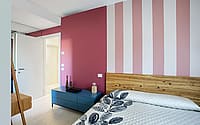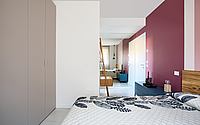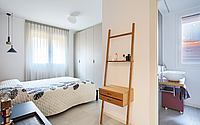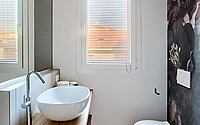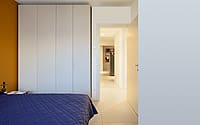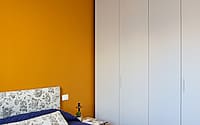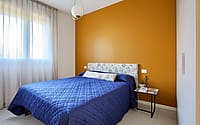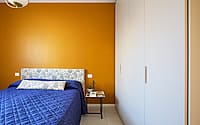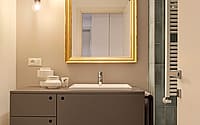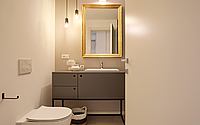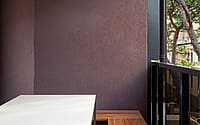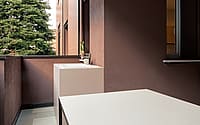Color in Bologna by Mara Magotti Gondoni
Color in Bologna is a modern apartment located in Bologna, Italy, designed in 2020 by Mara Magotti Gondoni.

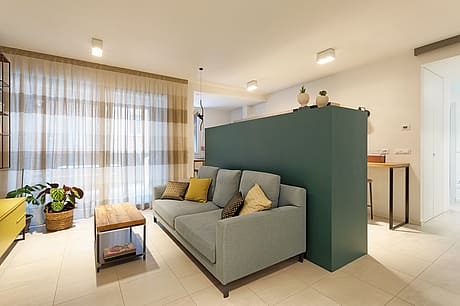
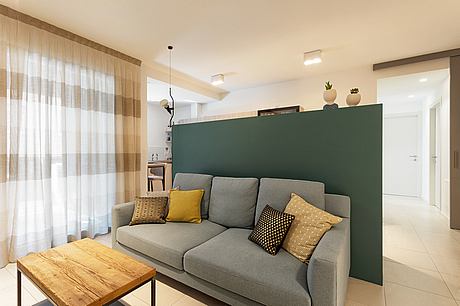
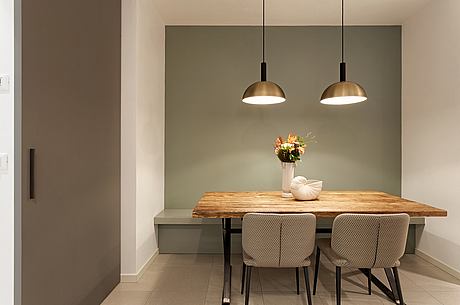
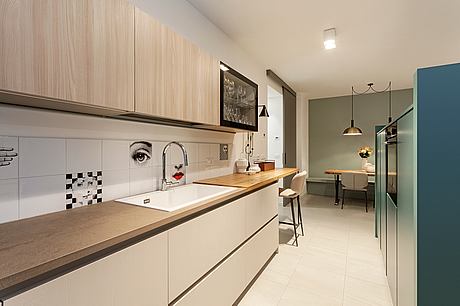
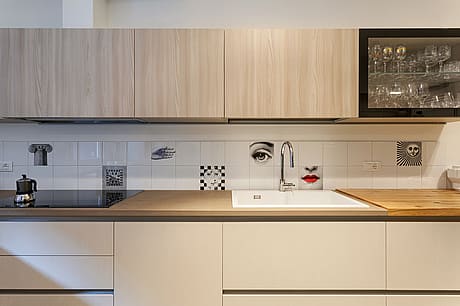
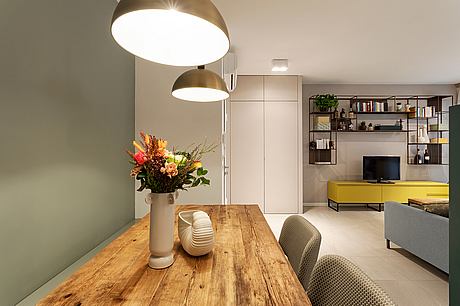
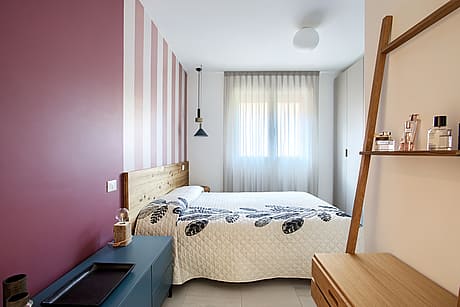
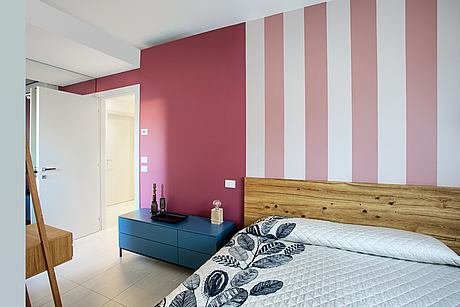
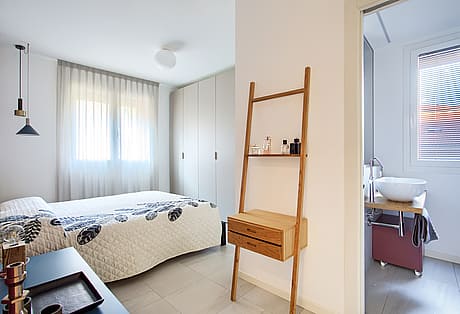
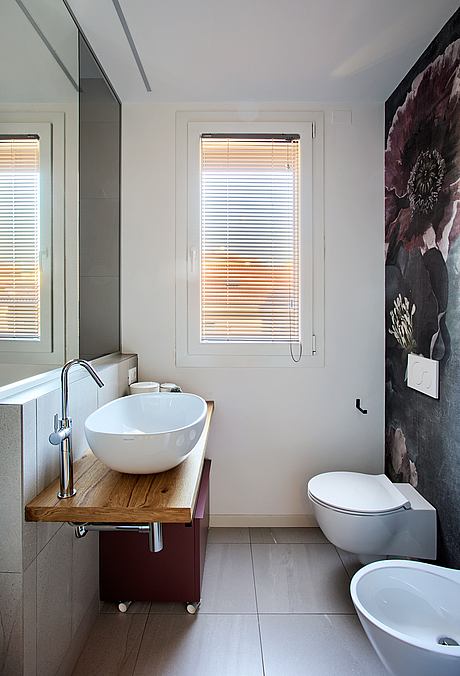
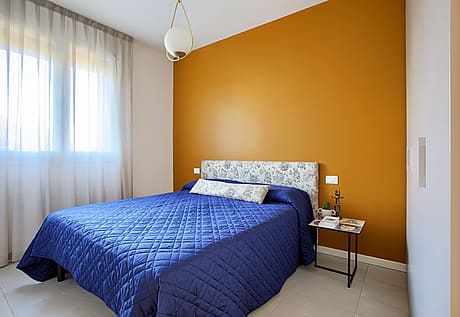
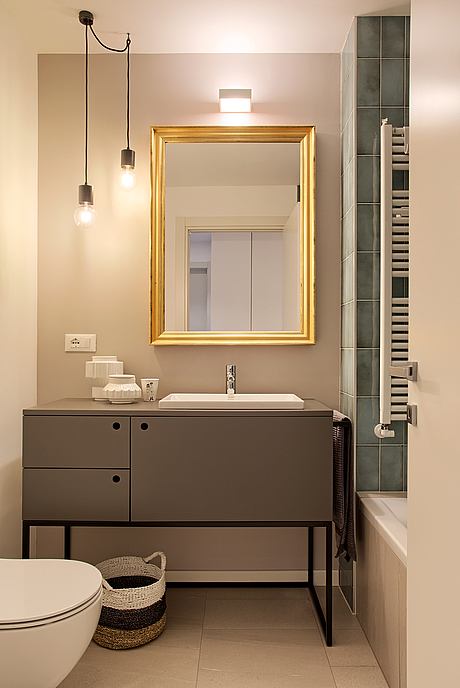
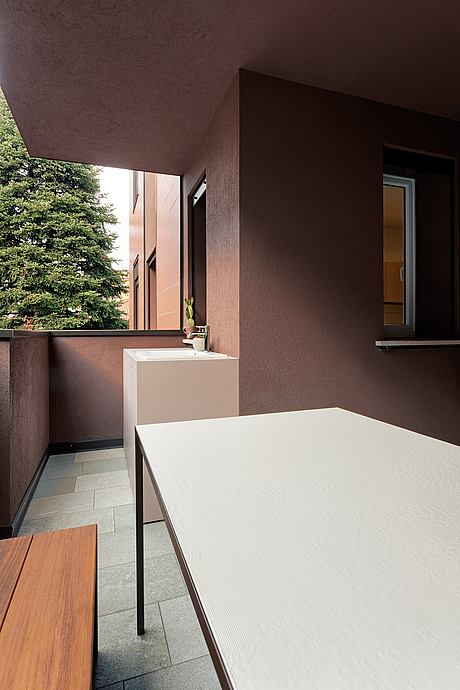
Description
This apartment in Bologna was in the early stages of construction when we were contacted by the client to study the internal distribution.
The first need was to define the subdivision of the interior spaces and systems in order to give indications to the construction company, after which we moved on to the definition of all materials for bathrooms, floors, and walls and finally we focused on the development of each room from the point of view of furniture, finishes, and choice of lighting and colors.
The result, thanks to the collaboration and personality of the homeowners, was an explosion of colors and details for each room of the house. Starting from the living room, where there is a bookcase handcrafted according to our design, passing by the table with bench with a warm and convivial taste, to the kitchen, partially divided by a petrol green partition that contains columns with appliances.
The functionality and sobriety of the kitchen elements are enriched by a two-row covering of tiles by Fornasetti for Ceramica Bardelli, which are out of production and recovered after a long search in all the retailers in Italy.
Next to the dining area, a sliding door leads us to the sleeping area, where it was realized, optimizing the hallway, the closet/laundry room where everything finds its place to give the rooms more breath and width.
The master bedroom plays on the shades of pink and mauve, alternating the color to the full field to the use of vertical lines to define the space occupied by the bed, the wood that was not included in the floor, however, is used in many accessories and details to introduce a warm note in every room.
The en-suite bathroom, with a walk-in shower behind the washbasin and screened by a glass window that becomes a mirror in the area in front of the sink, is characterized by a scenic Wall&Deco wallpaper that combines the colors of the room and the shower covering.
The main bathroom, with a bathtub, is characterized by a handcrafted washbasin unit and embellished by a classic mirror with a golden frame and a group of hot lamps hanging on the side.
The guest room was also designed and characterized by a vibrant shade of mustard on the headboard wall and enriched by blue details on the upholstered headboard and nightstands, making it cozy and at the same time elegant, thanks also to the glass and brass chandelier in the middle of the room.
In this project, great attention was also given to the terrace, where custom-made furniture was designed, a wooden bench that embraces the table made with an iron frame and a maxi Dechirer tile by Mutina and the washbasin area contained to screen all the necessary, all in sober and warm tones in harmony with the intense coloring used for the entire building.
Photography courtesy of Mara Magotti Gondoni
Visit Mara Magotti Gondoni
- by Matt Watts