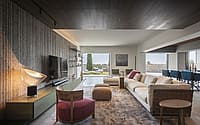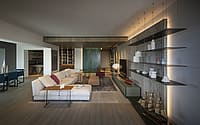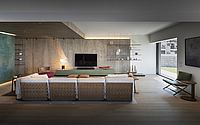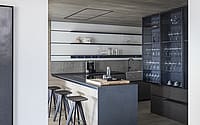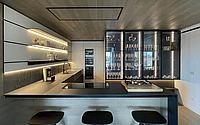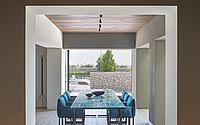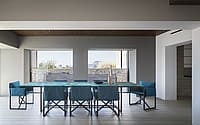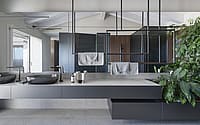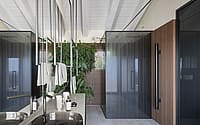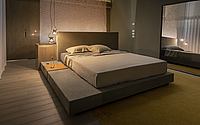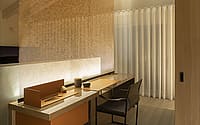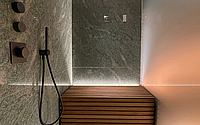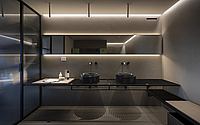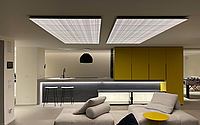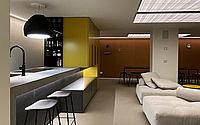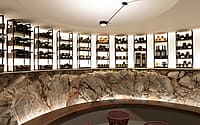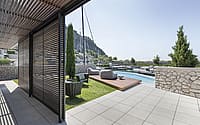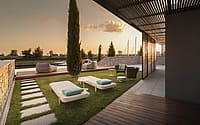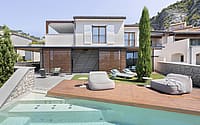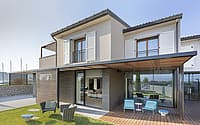Villa Portopiccolo by Egidio Panzera
Villa Portopiccolo is a contemporary residence located in Trieste, Italy, designed in 2022 by Egidio Panzera.

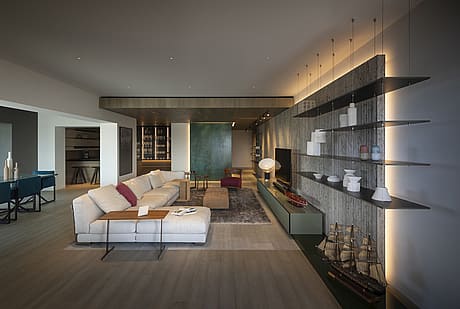
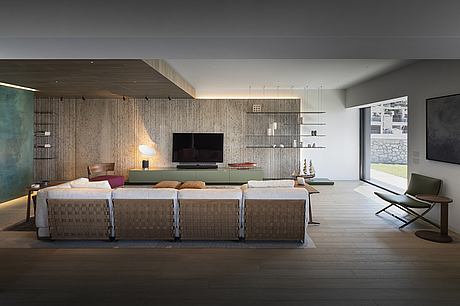
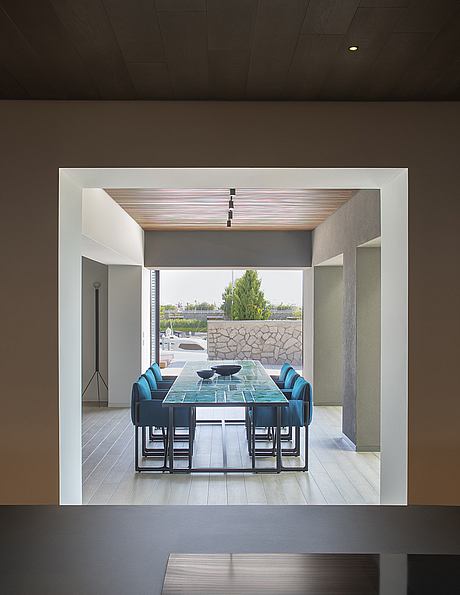
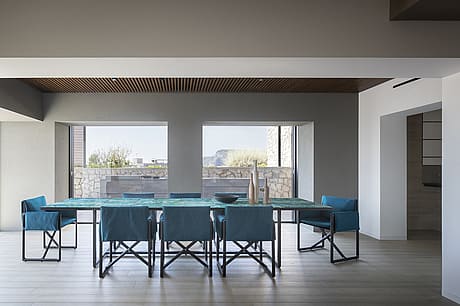
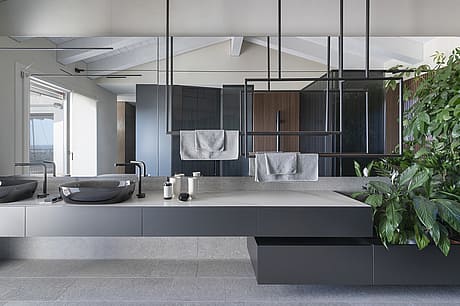
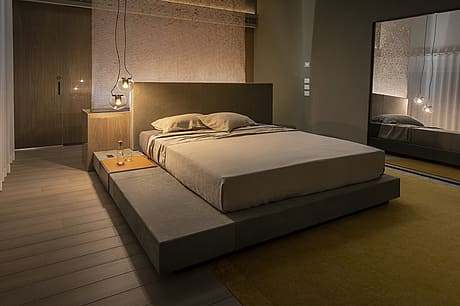
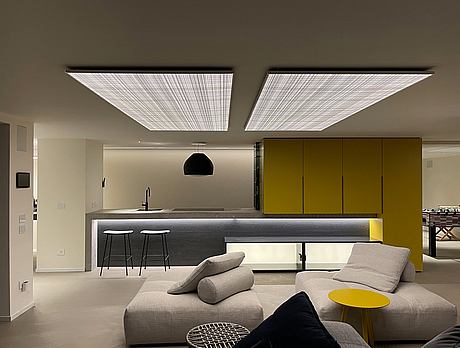
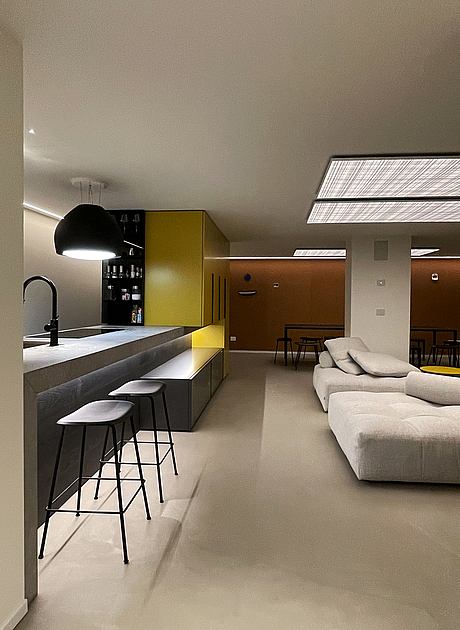
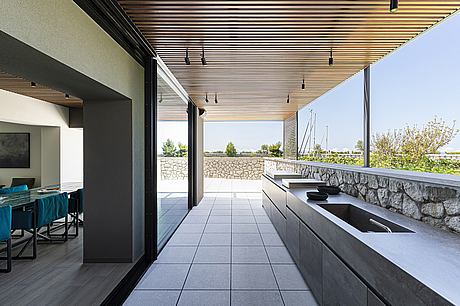
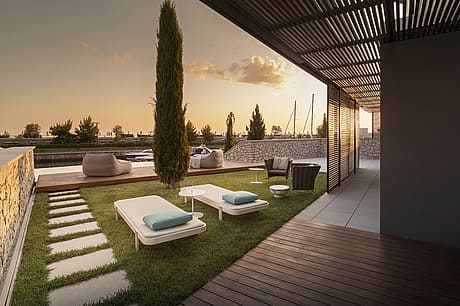
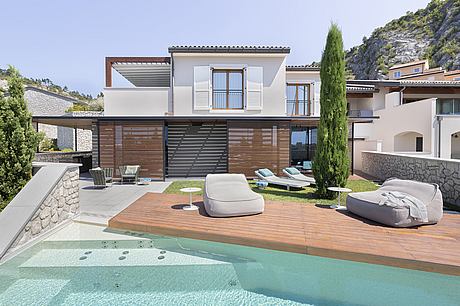
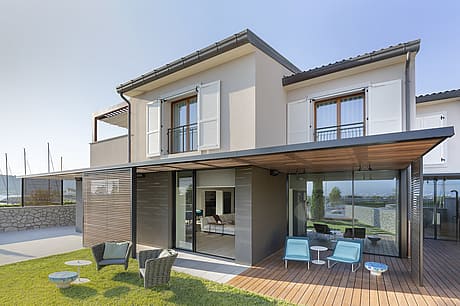
Description
The exclusive village of Portopiccolo is the backdrop to the most recent project by Egidio Panzera Architect: an elegant villa overlooking the Gulf of Trieste that has been renovated to create a sophisticated residence open to the sea.
Consisting of a single body and previously divided into two apartments with a common staircase, the residence comprises a basement, ground floor, and second floor.
The desire of the client was the creation of a perfect balance between indoor and outdoor spaces, which would connect the most private areas of the house and the garden of the villa overlooking the sea.
The permeability between inside and outside was sought by Egidio Panzera through large openings, dictated by the reinforced concrete structure, but also by the use of materials and shades of color that draw from the surrounding natural environment.
The exteriors
On the outside, the villa is characterized by a composed duality: on the ground floor, the architect’s intervention is particularly perceived, aimed at giving a modern and dynamic aspect, while on the second floor it was preferred to preserve the original aspect of the house in harmony with the village. This duplicity is also underlined by the different colors of the external plaster: white on the second floor, gray on the ground floor.
The garden, a terrace overlooking the sea, surrounds the residence on three sides, configuring the space to create three different areas.
The first is the infinity pool that, almost like an artificial continuation of seawater, adapts to the conformation of the border of the property. A wooden surface that serves as a sun deck seems to float between water and lawn.
The second is the outdoor dining area where a round table, leaning against the perimeter wall to avoid rigid angles, looks towards the Duino Castle and the sunsets on the sea.
The third is the large pergola that surrounds the house and that generates, thanks to a filtering canopy made of teak strips, an elegant play of light and shadow. It houses a monolithic outdoor kitchen in stoneware by Modulnova.
The large windows of the house are protected by elegant sliding wooden brise soleil that connote aesthetically the facade and alternately close or open the view of the interior from the sea and from the boats of the city.
interiors from the sea and from the boats in the port. They help to weave that dialogue between inside and outside that appears in all its evidence when you are inside the villa. In fact, the windows can disappear sliding inside the perimeter walls, creating a seamless space between interior and exterior, between private space, sea, and sky.
The ground floor
Entering the house, three large horizontal and vertical material planes, project the space towards the outside, visually linking the entrance, with the living room, the garden, and the horizon to the sea.
The floor in bushhammered Aurisina Granitello stone is the first of these planes that start from the entrance arrives at the living area.
The ceiling in wooden slats, the second floor, goes up to the kitchen and on the opposite side rests on large wall material, the third floor, which accompanies the entire length of the living room. This is covered with Aurisina Lumachella stone, a rare fossil marble that contains a mixture of organic intrusions; its surface is worked to create vertical stone ridges, in memory of the typical karst coastline engraved by the erosive action of sea and wind. The wooden parquet in warm tones, taken up in the false ceiling, gives the rooms a welcoming atmosphere.
Behind the living room, characterized by the sofa Cestone by Flexform, the dining room is located in what was originally a porch and has been incorporated into the interior design. This space, which lives between inside and outside and brings with it the aesthetic characteristics of one and the other, is served by an indoor Valcucine kitchen, and when, in summer, the large windows open, by the outdoor kitchen.
There is, in this project, a continuous dialogue between interiors and exteriors as a result of an important chromatic and material research by Studio Panzera. An example is an exclusive device used for the elevator shaft, which is concealed by an oxidized De Castelli sheet metal, with colors ranging from blue to green and that take up the shades of the Triestine sea. The same colors we find in the furnishings of the living room and of the adjoining room, the dining room, where the Shara table, made of lava and glass, and the Portofino chairs by Paola Lenti, are dressed in blue, blue, green in the name of great chromatic harmony.
The ground floor is completed by a wellness area, which is accessed through a door hidden in the Lumachella wall of the living room. Here, in addition to the gym, there are three environments: sauna, Turkish bath, and dressing room. Sauna and Turkish bath, in wood and green marble Costa Smeralda, show material elegance and proportions that are in contrast with the spaces of the locker rooms in which metal, concrete, and printed glass return a rawer aesthetic. From the sauna, you can access, through a large window directly to the garden and swimming pool.
The second floor
From the living room, you can access the second floor by elevator. Alternatively, you can use the stairs; here, a coppery metal mesh curtain, vibrant with grazing light, flanks the double-height staircase.
On the upper floor, the hallway divides the guest rooms with their bathrooms from the master bedroom. The latter is designed as an elegant independent suite, the furniture, designed to measure, distribute the spaces creating different functional corners: walk-in closet, bed area, breakfast area, home office, bathroom.
Here too the materials are very refined, ranging from DeCastelli’s oxidized sheet metal to woods in desaturated tones of green and blue, from caramel leather inlays to the green leather of the upholstered bed, from OmniDecor decorated glass to Aurisina stone.
A coppery metal mesh sheet divides the home office area from the bed and serves as a lamp. In fact, a well-hidden LED grazing light vibrates its surface, transforming it into a “jewel” of light and reflections.
The double-height with sloping wooden ceiling projects the space towards the sea view.
The room opens onto a large private terrace, an exclusive view of the promontory with the Castle of Duino.
Sober and elegant tones furnish the bathroom. For the project, the architect has once again used local materials such as Aurisina stone, which covers the floor and perfectly matches the furniture. The neutrality of the greys is counterbalanced by the material wood of the wall that warms the environment. The decorated glasses are from the Linee collection designed by Egidio Panzera for OmniDecor.
The basement
The basement, specifically designed as a leisure and entertainment area for guests, allows direct access to the pier. A large open space hosts: a custom-designed kitchen, a living area with large reconfigurable sofas, a large co-working table, and a cinema room. Two guest bedrooms and bathrooms are accessed from this space.
The calm, gray tones of the HD Surface cement resin floor are interrupted by the color of the textured walls and the large cork wall intended to house notes, drawings, and memories to which this place will be linked, in the form of photos and Polaroids.
This floor, like the whole house, benefits from a sophisticated home automation system, which allows you to remotely manage every aspect: security, climate, audio, video, opening, and closing access, lighting, sauna, Turkish bath, swimming pool.
Also in the basement is the wine cellar. It is a semicircular space dug into the rock of the mountain. The vertical development of this small amphitheater is tripartite: from bottom to top we find the wooden bench, then the rock, and finally the displays of bottles hanging from the ceiling.
Great emphasis and theatricality thanks to the lighting: a linear light illuminates the rock and indirectly backlights the bottles. An Oluce light point illuminates a circular imprint in the ceiling, a flattened dome that becomes, by reflection, the chandelier of the space.
Photography by Beppe Brancato
Visit Egidio Panzera
- by Matt Watts