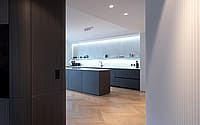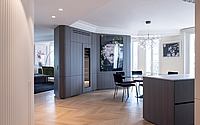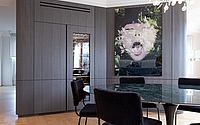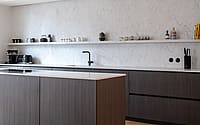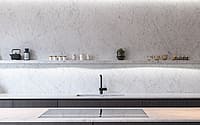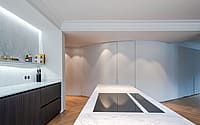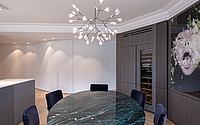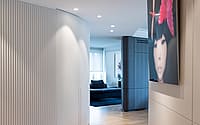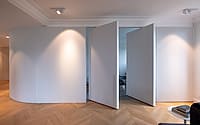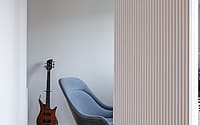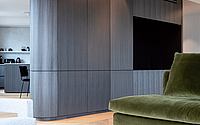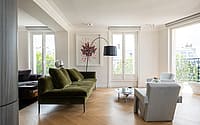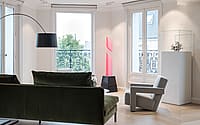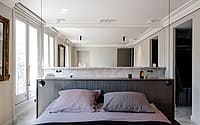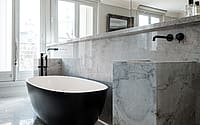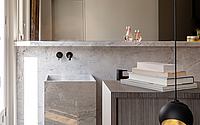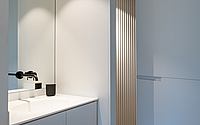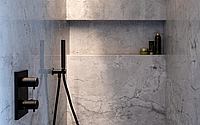Trudaine by F+F Architectes
Trudaine is a modernist home located in Paris, France, designed in 2019 by F+F Architectes.

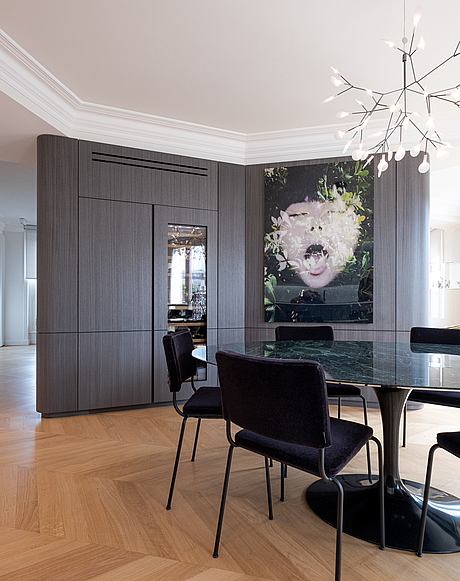
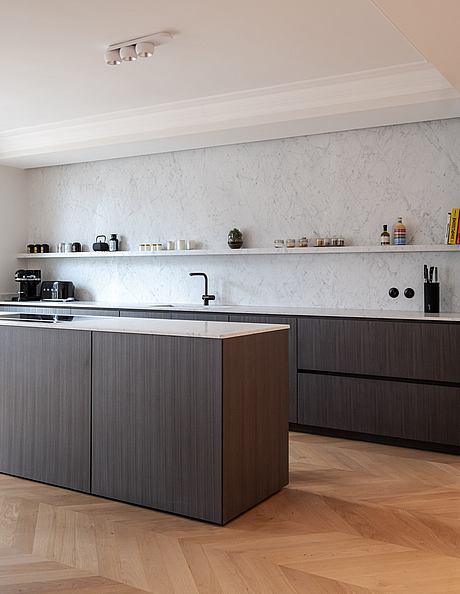
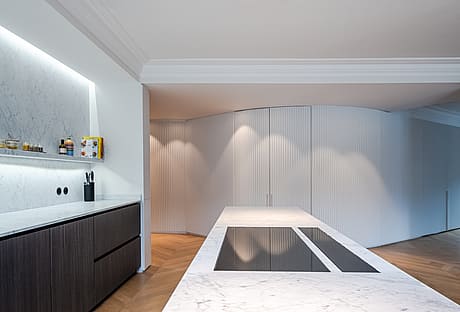
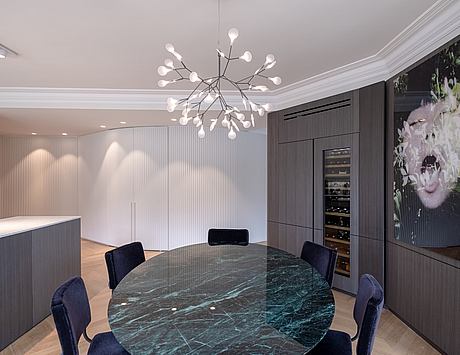
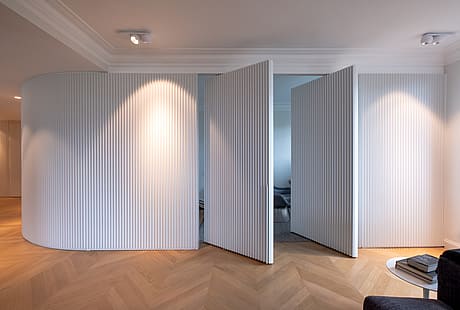
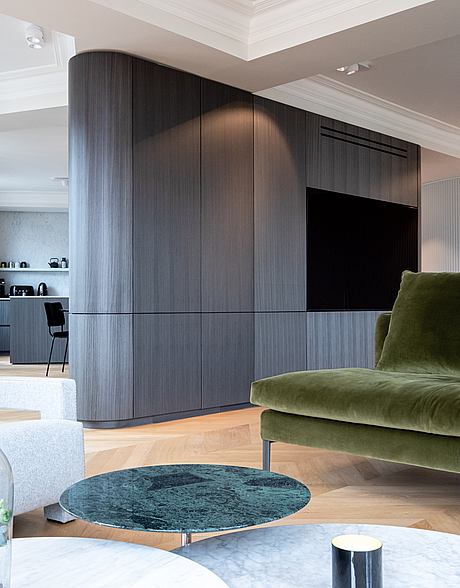
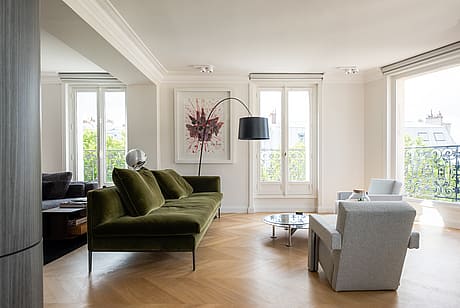
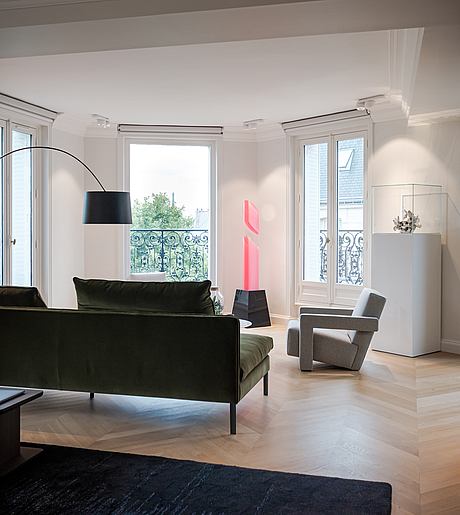
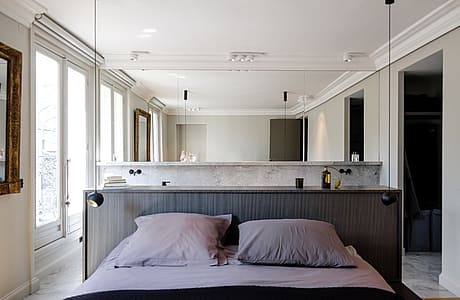
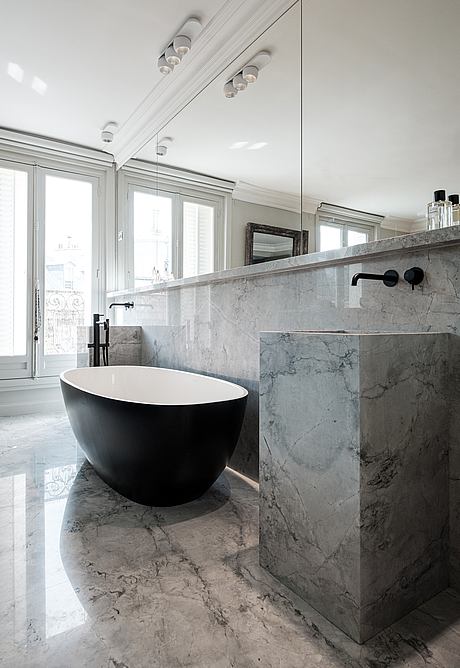
Description
The apartment is located on the top floor of an old Haussmanian corner building in Paris, facing a small square at the intersection of an avenue and a smaller street.
The location offered great potential for an apartment bathed with light with a breathtaking view over the roofs of Paris, its monuments, and the Eiffel Tower.
However, this was all hindered by the layout of the existing floorplan where the bedrooms were facing the avenue and the view to the south, the living room facing the smaller street to the west. Even one of the windows of the corner room had been shut with brick and mortar to better suit its purpose as a bedroom.
The new owner, a musician, and a composer contacted us before purchasing the apartment. He liked the area but was deterred by the many rooms and the quirkiness of the floor plan, low ceiling height, and lack of view from the existing living room. His brief was for two bedrooms, a study, and an otherwise open floor plan.
Our proposal was to fully open up the space by removing partitions and structural walls, reopening shut windows, removing unused chimney flutes.
The kitchen, dining, seating, and lounge area are joined into a wide, bright fluid living space with multiple continuous sightlines through the apartment, to the exterior and the view.
At the center of the living area is the Totem. Built around the remaining load-bearing elements, the Totem is a rounded object or furniture, that organizes and restructures the living area. It houses several functions such as a foldable desk, bar, wine cellar, media center, fridges, air-conditioning, and storage while defining the eating area, lounge areas, working area. In contrast to the white walls and the mat oak herringbone parquet flooring, the Totem is clad in dark grey Koto veneer.
The same material is used for kitchen furniture with tops, walls, and shelves made out of Carrara marble.
This fluid space is separated from the study, entrance and technical spaces by an undulating wall, rhythmed by white lacquered CNC machined fluted panels. This wall has several concealed doors covered with the same grooved and ribbed panels: the entrance door, a curved double door for the cloakroom, and two large pivot doors hiding the study and music studio from the living room.
The two bedrooms function as two separate suites.
In the master bedroom, the bath is open to the bedroom, separated from it by bedhead furniture and nightstands also made of grey koto veneer. The floor and walls in the bath and shower area as well as the walk-in closet are made of Brazilian quartzite. This stone is also used for custom-made washbasins.
Photography by Johan Fritzell
Visit F+F Architectes
- by Matt Watts