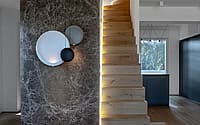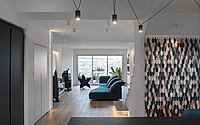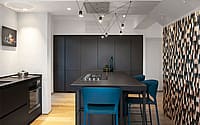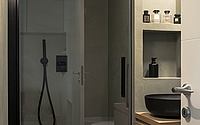CdA Penthouse by Carola Vannini
CdA Penthouse is a contemporary home located in Rome, Italy, designed in 2022 by Carola Vannini.

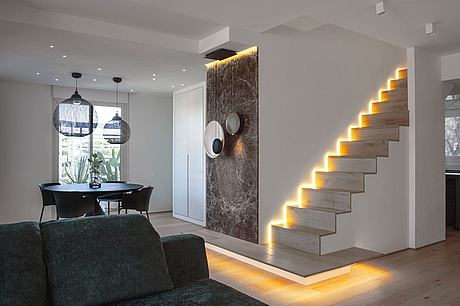
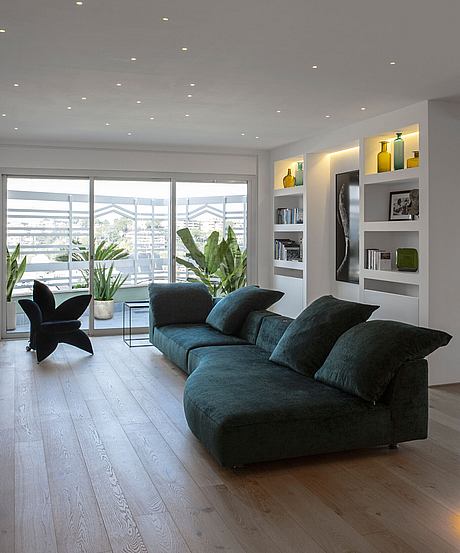
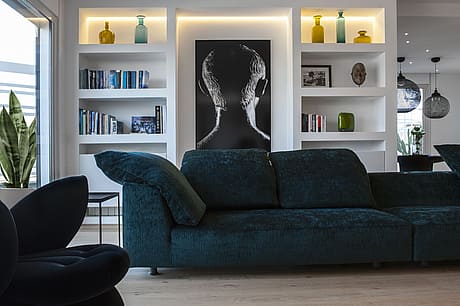
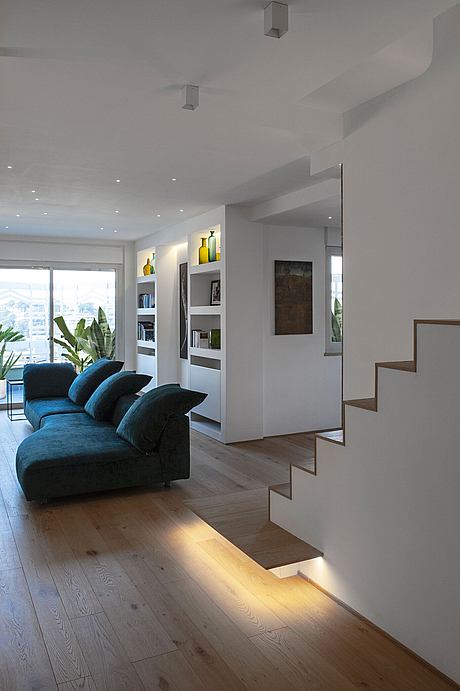
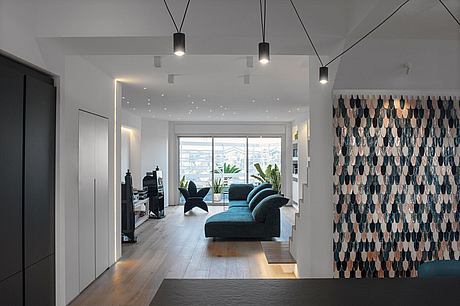
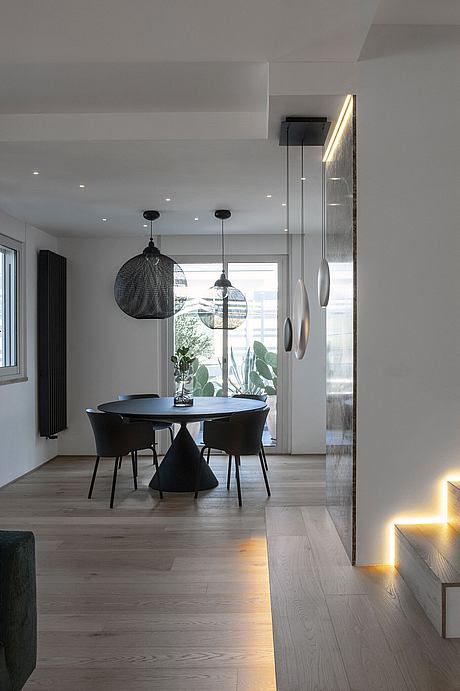
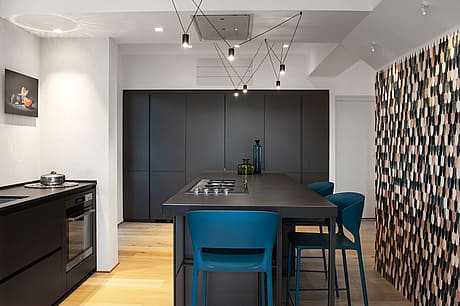
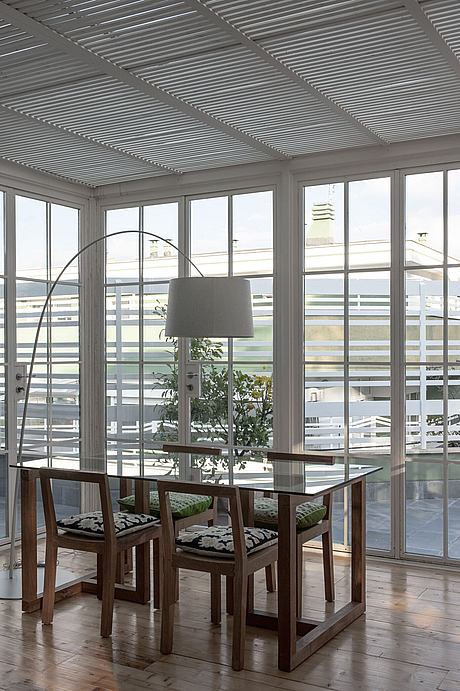
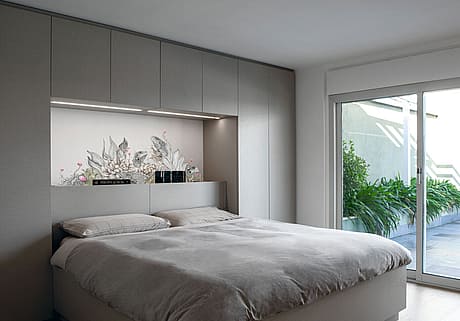
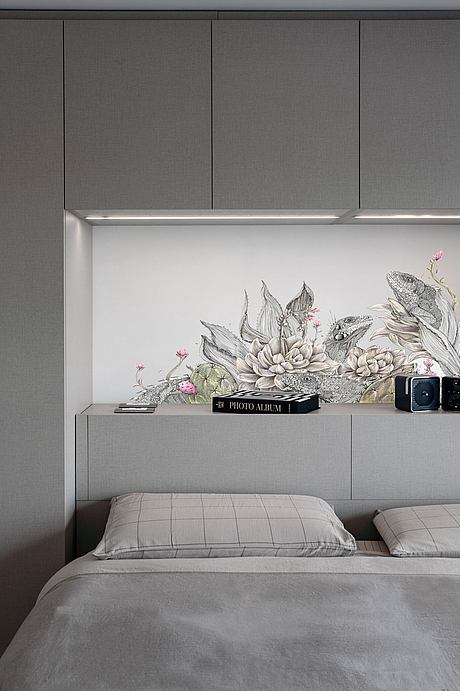
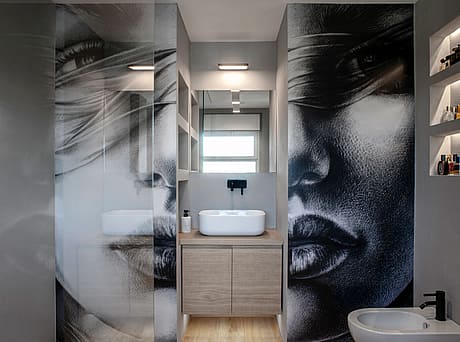
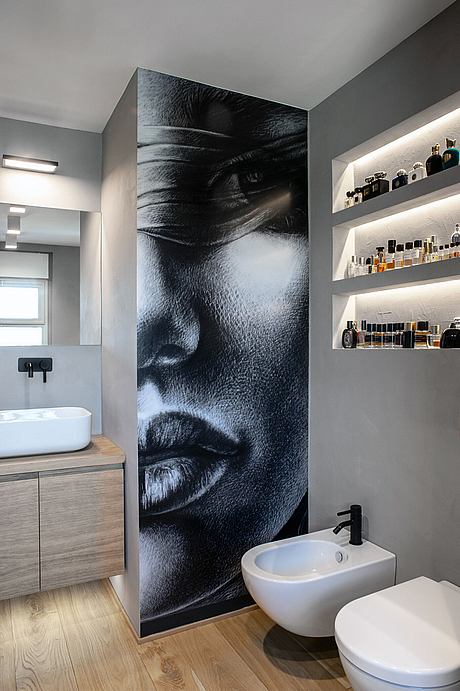
Description
Conceived as a partial intervention, this project, with a few distributive and stylistic changes, has changed the face and usability of this bright Roman penthouse divided into two levels.
The first objective was to open the interior spaces towards the perimeter terrace, in order to make it usable by all environments, especially those of the living area.
To this end, the functions have been clearly divided between the two levels, dedicating the entire lower floor to the living room, dining room, kitchen, and guest bathroom, and the upper floor to the sleeping area.
The staircase, with few but important changes, has assumed iconic importance within the living area, through a suspended platform that raises it from the floor and a wall covered with precious marble that acts as a counterbalance.
The kitchen, previously cramped and lacking in light, has been enlarged and put in communication with the dining room, the hall, and the bioclimatic greenhouse. A wall in precious colored mosaic matches the chromatic tones both to the furniture of the island and to the living room.
In the living room, the ceiling lighting is created spontaneously through small recessed spotlights, arranged in an irregular way in the areas where it is most needed, creating a delicate effect of a starry sky, natural and suggestive.
On the upper floor, there are two bedrooms and two bathrooms.
The master bathroom is embellished with a work of art printed on plexiglass, then used as a wall covering.
All the furnishings are designed and made to measure in order to create a welcoming and homogeneous environment.
Photography by Marinella Paolini
Visit Carola Vannini
- by Matt Watts
