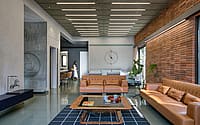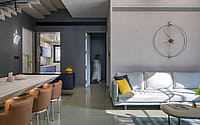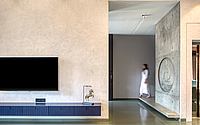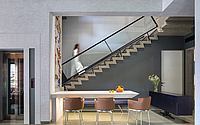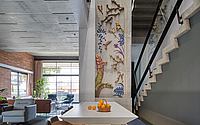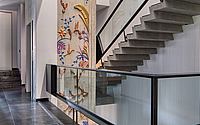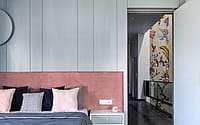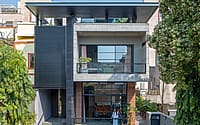JS Residential Villa by The Crossboundaries
JS Residential Villa is a modernist house located in Vadodara, India, recently designed by The Crossboundaries.

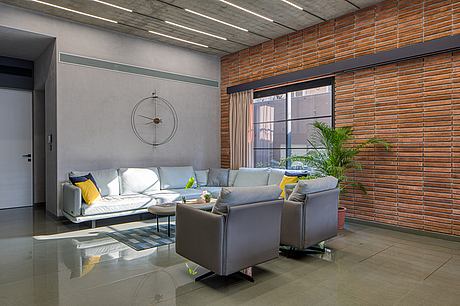
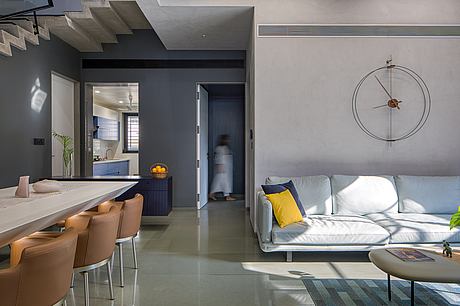
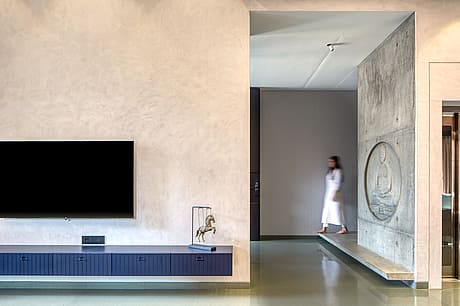
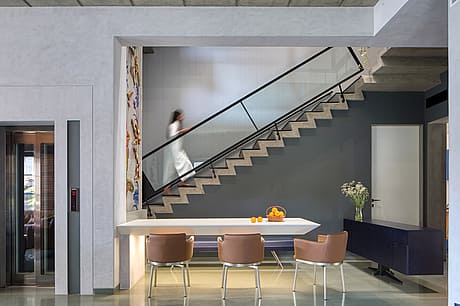
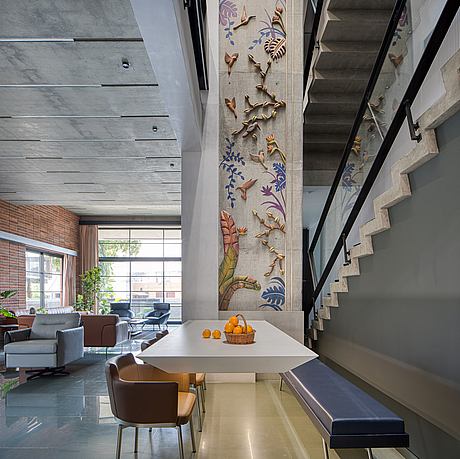
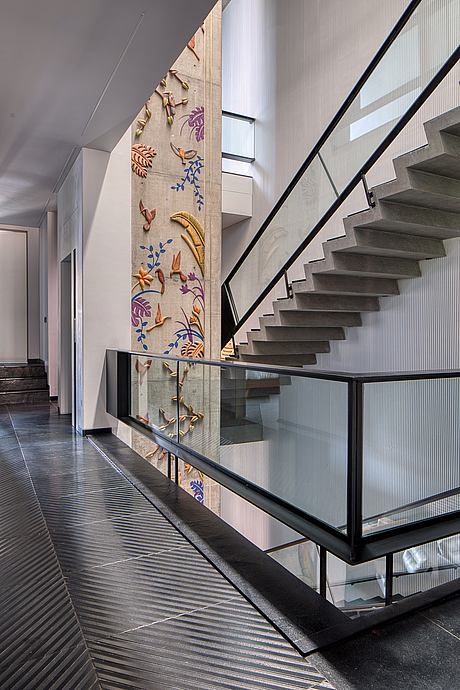
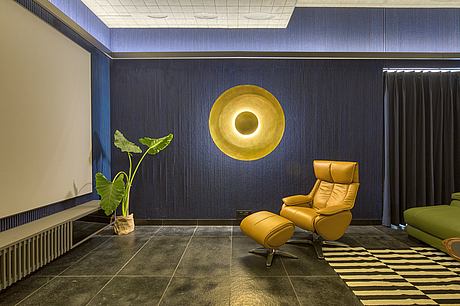
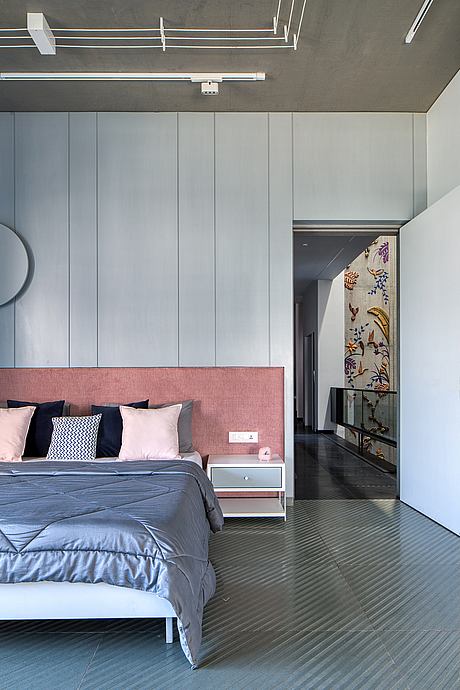
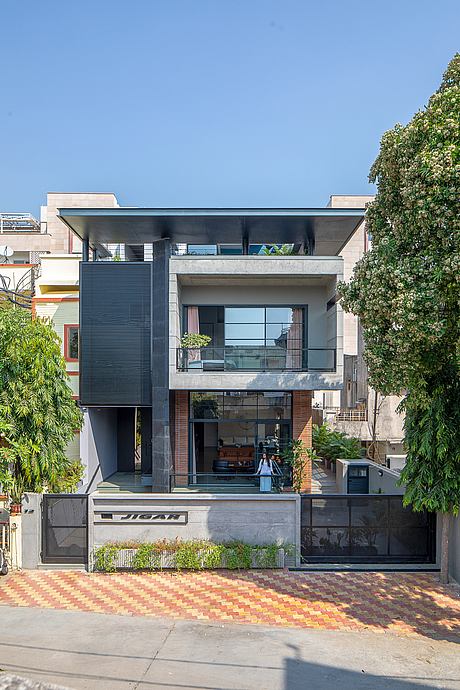
Description
If a building is compared to a box, its openings introduce outdoors to indoors bringing in greenness and natural light. This modernist residential building developed in a linear plot of 2600sq.ft. is sandwiched between two buildings where it shares a wall on its left. This leaves the other three sides to become a source of light.
The architecture of the house clearly establishes harmony with the use of different natural materials. Also showcasing how magnificently and seamlessly the different shapes, colors, and textures of these materials combine and complement each other. The contrast in elevation can be seen through the play of solids and voids like a cantilevered exposed concrete cube, protruding towards the front. A fabricated canopy in ACP finish on top of this concrete cube acts as a facade element as well as a railing for the terrace. Horizontal aluminum box sections in graphite grey add to the linearity in the frontage.
Access to the house is guided by the cavity wall cladding in black kadappa stone which runs from the foyer to the terrace enhancing the verticality. This highlights the character of the main door which acts as the focal point for any facade. A 10 ft. tall door reaching from top to bottom is installed making the entrance look grand with a linear tinted grey mirror throughout. A slit on the right of the door has fixed clear glass, which gives a glimpse of the sculptural wall inside the house.
Photography by Umang Shah
Visit The Crossboundaries
- by Matt Watts