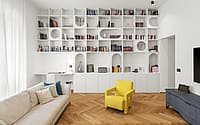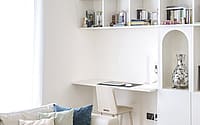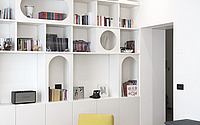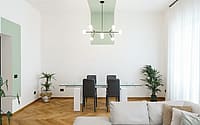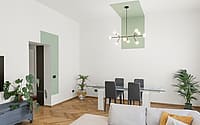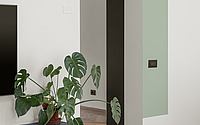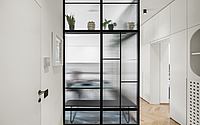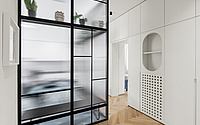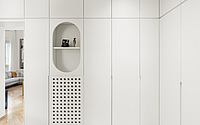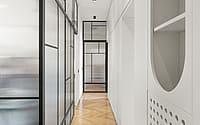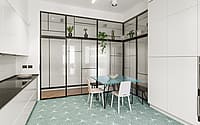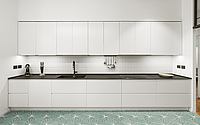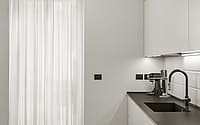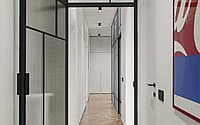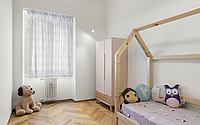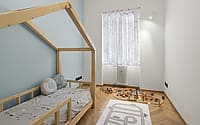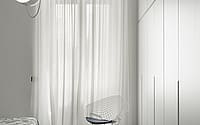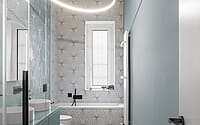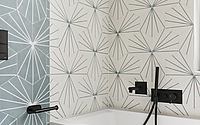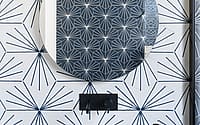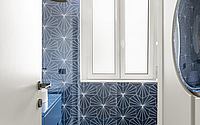CLF9 by co.arch
CLF9 is a lovely modernist home located in Milan, Italy redesigned in 2021 by co.arch.

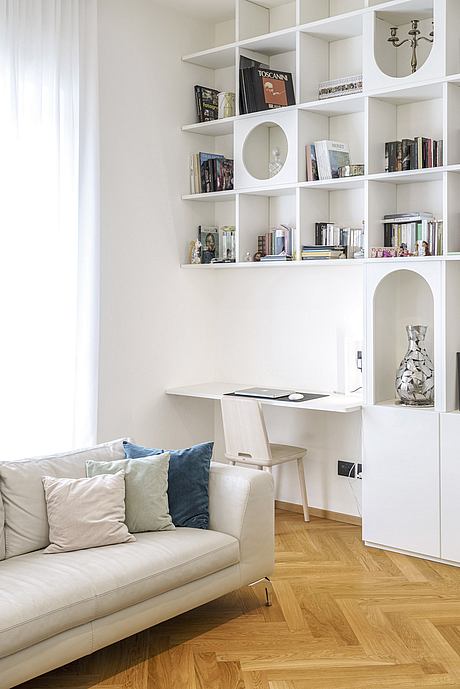
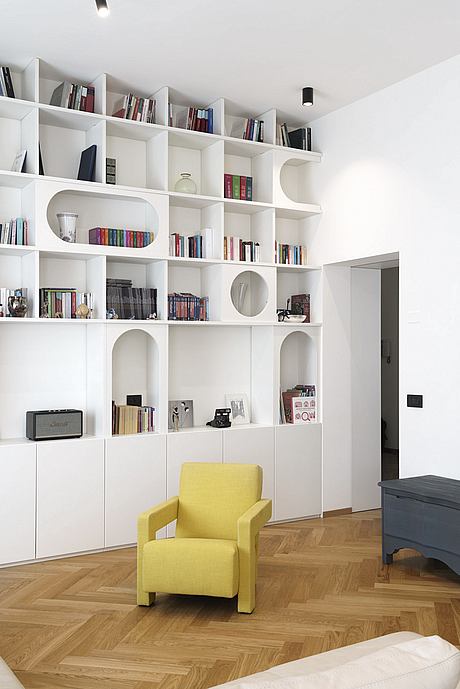
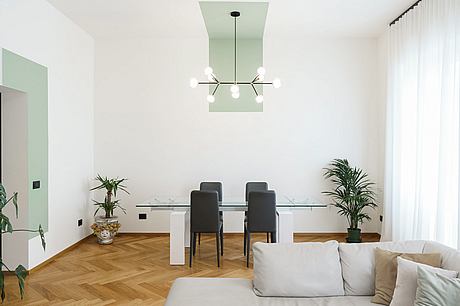
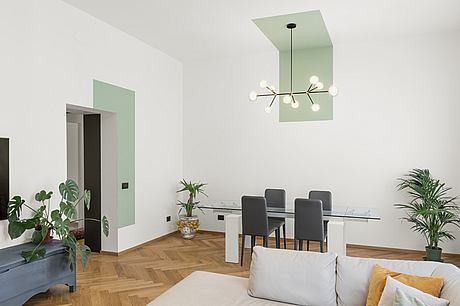
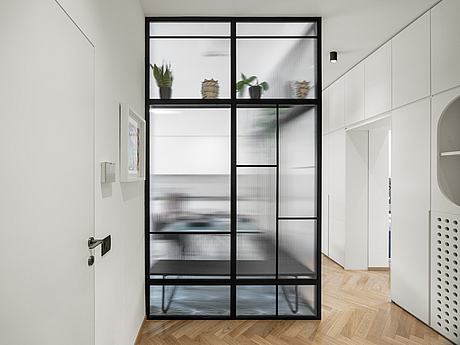
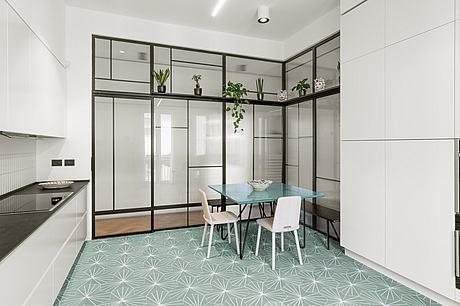
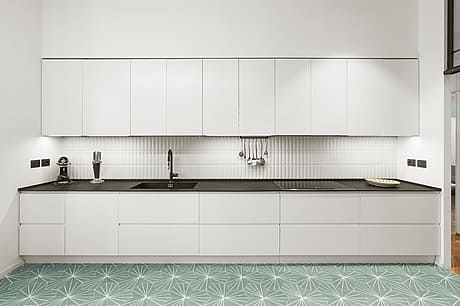
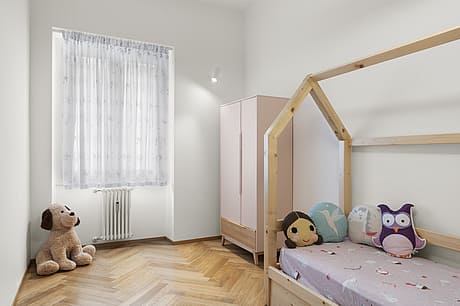

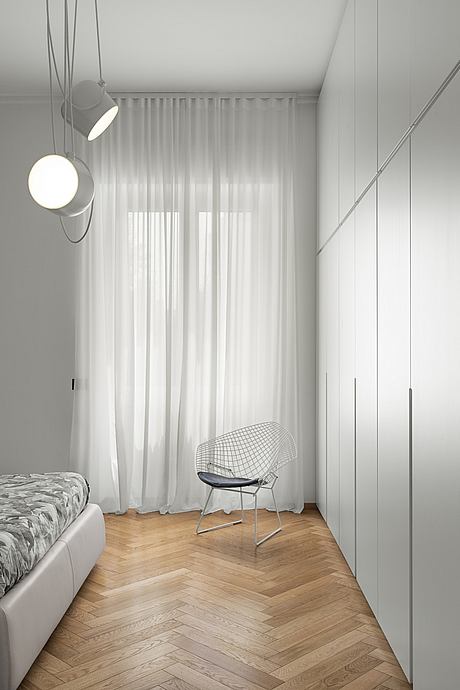
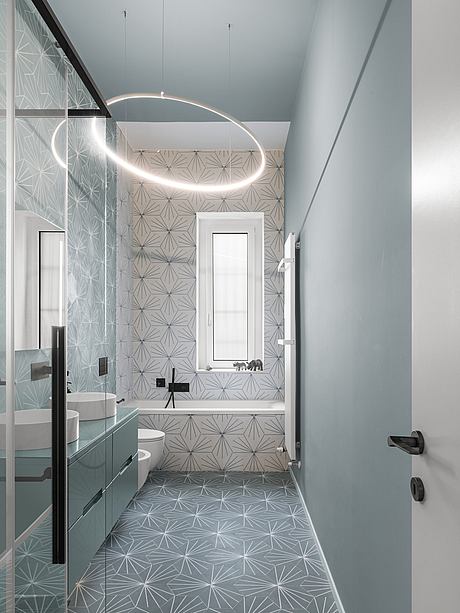

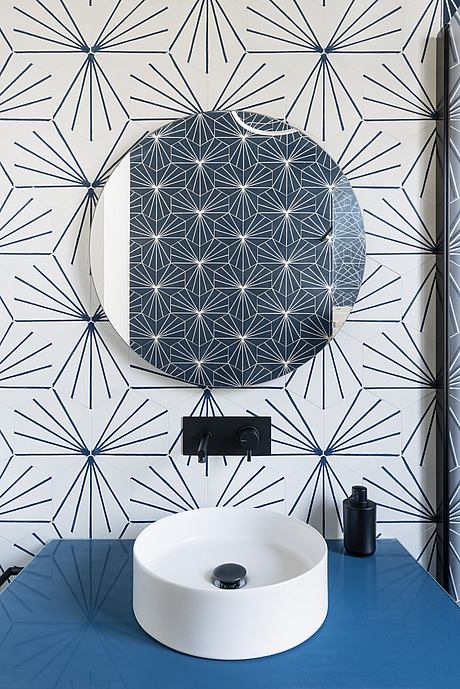
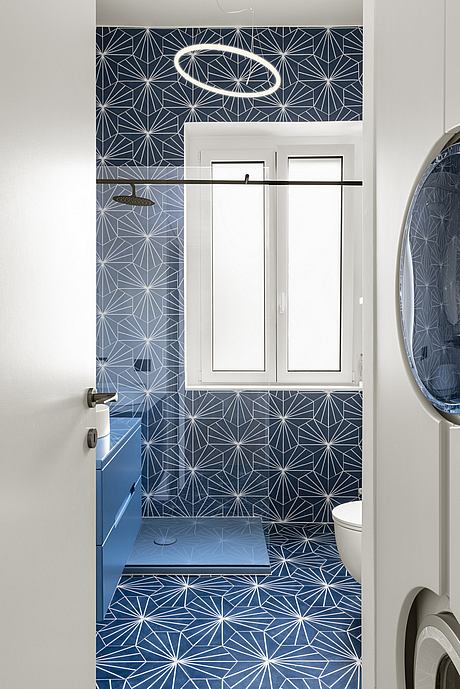
Description
Renovation project for an apartment in Milan near the Basiliche park in front of the Caccia Dominioni buildings in Via Calatafimi.
The clients, a young couple working in finance, asked the architects to renovate the house for them and their two children.
The request was to open up the living area without upsetting the original structure of the apartment, finding solutions to recover space and cupboards in an elegant way. A desire was also to insert a solar and Mediterranean character in the decor of the house.
As often happens in Milan, the care and the materials present in the common parts of the building have been of inspiration, in particular the green alps marble at the entrance and the striped glass in the service areas.
Citing Caccia Dominioni himself, who designed a lot in the neighborhood:
I don’t like the direct entrance to the living room because it doesn’t reserve any surprises, while the architect’s task, I believe, is also to arouse a succession of emotions… My entrances, my stairs, even the furniture are urbanistic solutions.
One of the key points of the project was to open up the view of the kitchen from the entrance by rethinking the envelope and making striped glass walls that would bring in light and air. The kitchen table by design appears in a glazed volume in which you can see the interior space reminiscent of a laboratory and a greenhouse, to the wall are also integrated iron shelves for plants and Sicilian glass plates.
The living area is conceived as a large free space-delimited on one side by the full-height bookcase designed by co.arch studio that also becomes a cabinet de curiositè for the whole family, on the other side by the table area and the Tooy NABILA hanging light in blown glass and brass, in the middle the living area.
The kitchen is technical and functional, with matte white lacquered base and wall units and matte black worktop and a ceramic coating made with Biscuit Collection by Italian brand 41zero42. It is made ironic and fun by the floor in hexagonal striped cement tiles by Mosaic Factory that design a large geometric carpet. The same motif is used in the bathrooms: the service bathroom, which is also open to guests, has a dark blue cement base and the shower tray by Galassia in matte navy blue. All the taps and fittings and the shower cubicle are black matt Ritmonio Diametro 35. The entrance to the service bathroom also hides a very organized laundry contained in the closets.
The stained glass window, designed by the studio, is handcrafted with ribbed flutes and serves to delimit the kitchen, the sleeping area, and the most private areas of the house. Also in the sleeping area continues the Italian herringbone oak parquet flooring that also runs throughout the rest of the house. The bathroom in the sleeping area has the same cement tiles with a light blue-gray base and the detail of Ritmonio matte black faucets. In the master bedroom, Aim lights by Flos separate the bed area from the wardrobe area.
The corridor is marked and designed by the glass wall that becomes the motif of the passage spaces and is organized with large full-height custom cabinets that house some of the family’s works of art, such as a beautiful painting by the artist Mario Schifano. All the doors are flush with the wall to emphasize the cleanliness and simplicity of the spaces, the handles are the historical LAMA designed by Gio Ponti for Olivari in black version.
Photography by Riccardo Giancola
Visit co.arch
- by Matt Watts