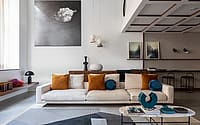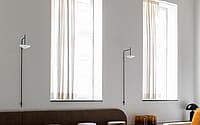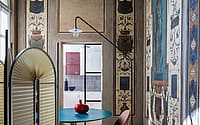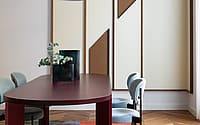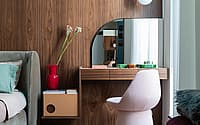Casa Bogino by Studio Fabio Fantolino
Casa Bogino is a contemporary apartment located in Turin, Italy, redesigned in 2021 by Studio Fabio Fantolino.

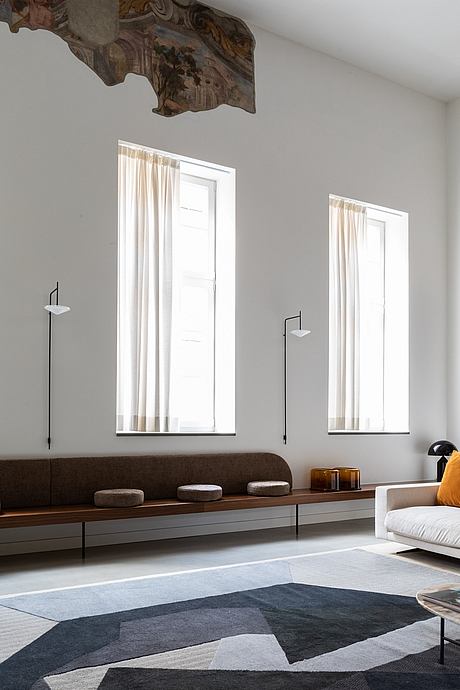
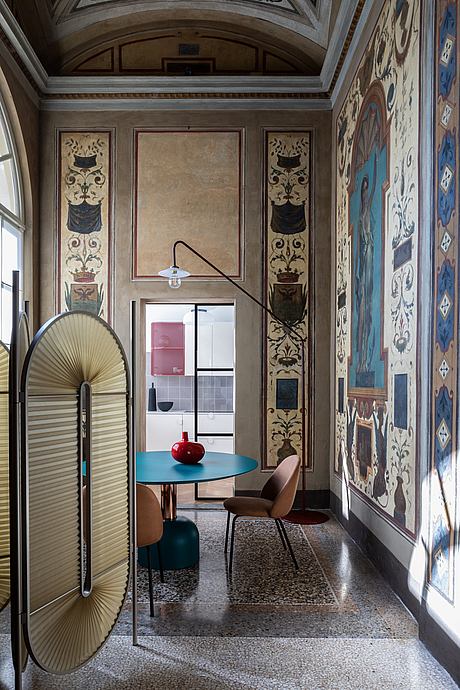
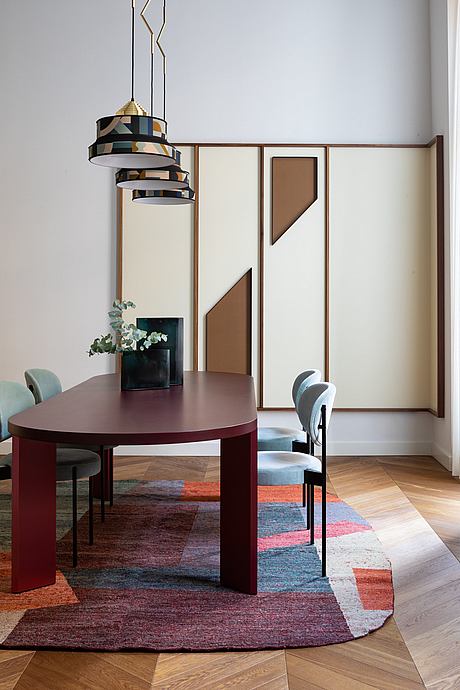
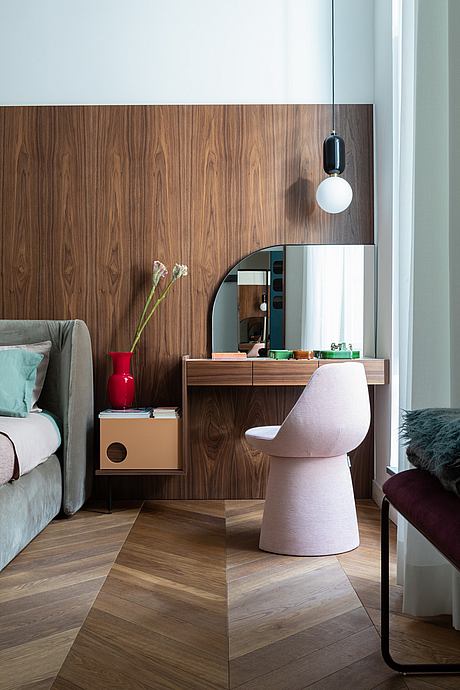
Description
The apartment is inside the former Cumiana Palace, now Colli di Felizzano. It was built at the turn of the 1678s and 1680s, but it was not until 1836 that, following the design of architect Giuseppe Leoni, it acquired the neoclassical configuration of the facade that remains to this day. At that time, changes were also made to the two staircases on Via Bogino, and the Pompeian-style pictorial decoration of the staircase now belonging to the property unit was made. The staircase has remained as such to this day; it runs from a room adjoining the entrance hall of the Palace and leads to the main floor of the apartment.
The ground floor, where the sleeping area winds today, is characterized by high masonry vaults. The atrium and the exclusive stairwell connecting with the main floor, are characterized on the courtyard side by large openings are large segmental and round arches. The rooms of the arches are characterized by a cross-vaulted roof. The ceilings of the living room and kitchen, on the Noble floor, are painted coffers, and pictorial decorations remain on the upper part of the vertical walls where there was a decorated fascia. The grand staircase joins the entrance hall and the second floor where the new design includes the living area consisting of a kitchen, dining room, breakfast room, and TV lounge with a bar area and a loft with a study. In order to condition the strong stage presence and value of the decorative apparatus as little as possible, the choice fell on a neutral gray resin floor for the TV lounge.
The interior design project was a major architectural exercise. The attempt was to accompany through contemporary design, the colors and geometries of the frescoes. The living room consists of several functional areas, an informal bench is juxtaposed with a comfortable sofa for daily living, two companion velvet armchairs. The two pendants that descend from the high ceiling emphasize the size and double height of the salon, also emphasized by the presence of an artwork by Chiricozzi “Nuvole Sole” from Davide Paludetto’s gallery. Below the salon’s mezzanine, the choice was to reinterpret the contemporary dresser without making a historical forgery. The glass parapet of the studio area, with its blue color, strongly connotative, gives personality to the room, cooperating with its presence to the balance of the space. The kitchen, serves as a backdrop to the landing of the staircase and the breakfast area, with its light, soft colors and the rounded shapes of the handles, dialogues with the historic context, without overpowering it but rather playing a role as a neutral, bright backdrop. The dining room plays on color as an element of strong interpretation of the double height, an amaranth red table by Cassina is enhanced by the presence of three pendants by Servomuto. The table and lights thus create a unique element that is not lost in such a large space. The sleeping area softens the aulicity of the setting and is connoted with a welcoming design in muted colors. Soft forms are enhanced by velvets and warm, absorbent materials, all reinforced by the Hungarian herringbone wood floor.
Photography by Monica Spezia
Visit Studio Fabio Fantolino
- by Matt Watts