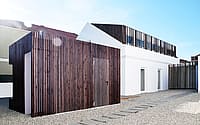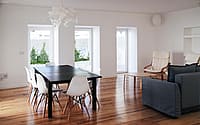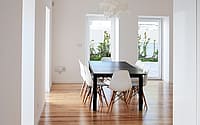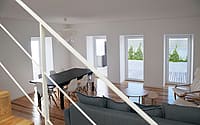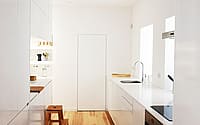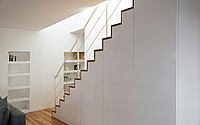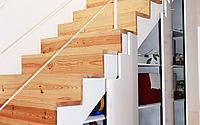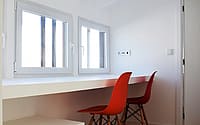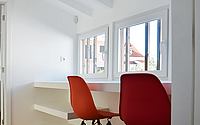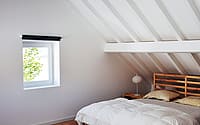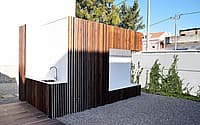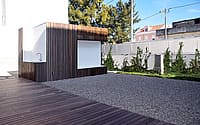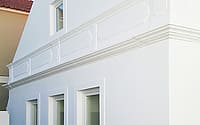Fisherman’s House by Ines Brandao Arquitectura
Fisherman’s House is a lovely holiday home located in Trafaria, Portugal, redesigned in 2017 by Ines Brandao Arquitectura.

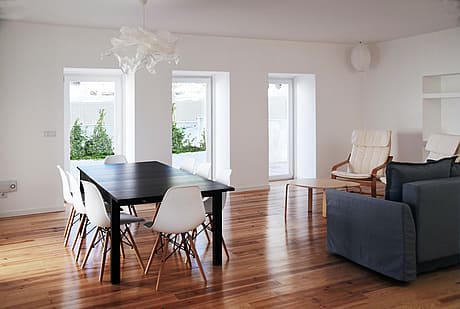
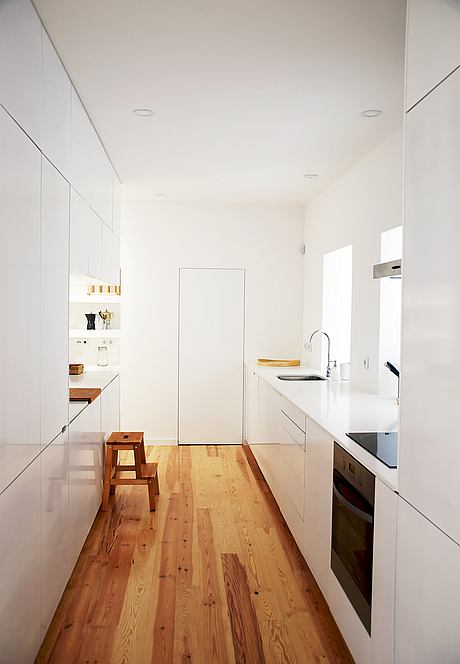
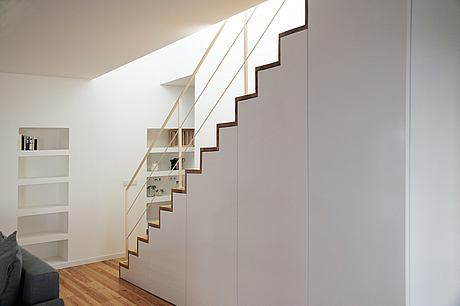
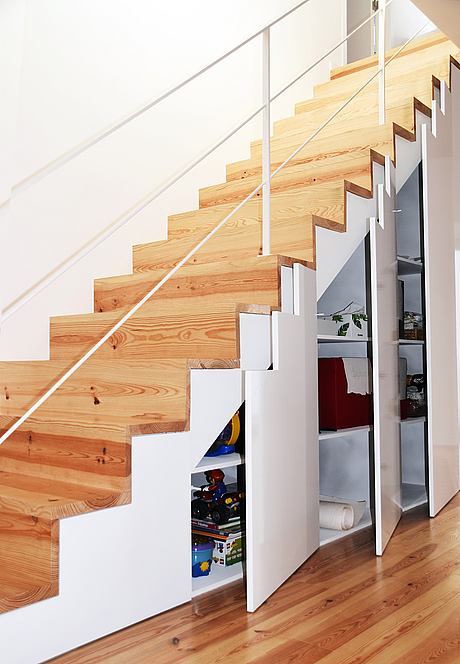
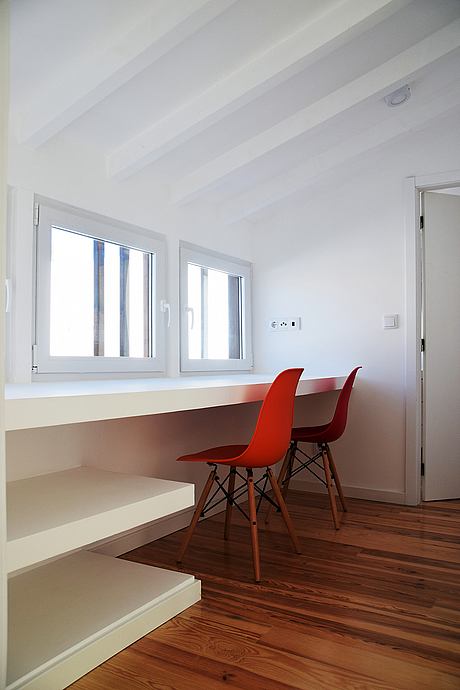
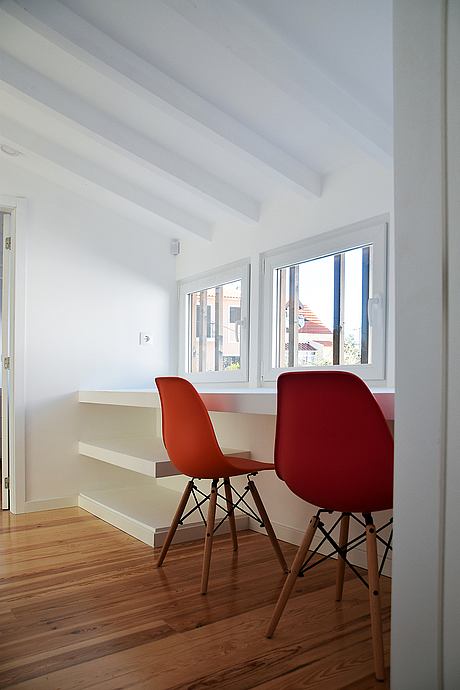
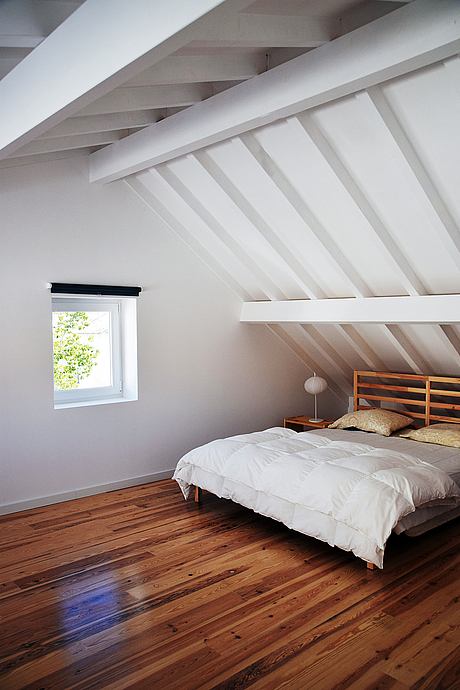
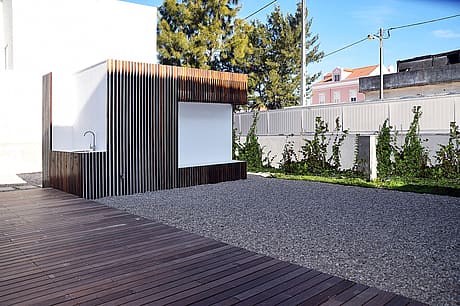
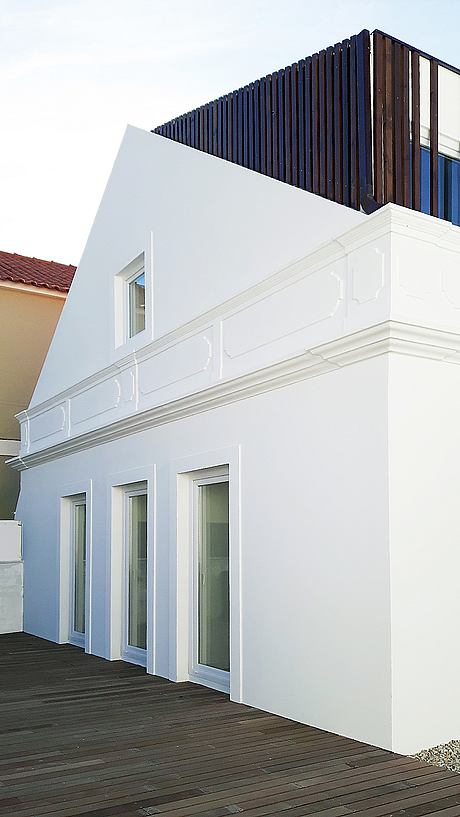
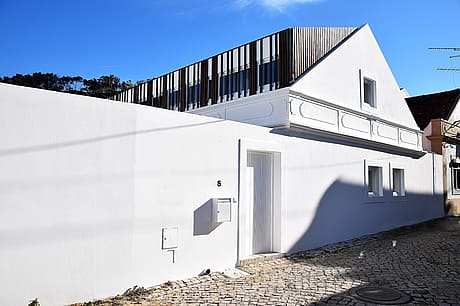
Description
Rehabilitation of a single-family house, located in the center of Trafaria – a fishing village on the left bank of the Tejo River, in front of Lisbon.
When we visited the place we came across a building in ruin – an old fisherman’s house, about 100 years. We walked through the surrounding streets and we ended up being approached by an old lady who once lived on the upper floor of the main house and who told us what it was like to live in that place.
It was surprising to realize that this small building was once divided into two different houses – one on the ground floor and the other on the 1st floor (an attic with a maximum height ceiling of 2m), without any infrastructure.
The construction was very poor, made with the materials that were easily available – sand, mud, stones, shells, small pieces of pottery, wood, etc.
Throughout the 20th century, silos and other industrial equipment were built in this area and the typical houses of fishermen began to be replaced by illegal constructions, condemning the small village to the urban degradation.
Having this scenario in mind, it seemed obvious that we would have to counter this trend. For us, it was essential to preserve the original image of this building, keep its identity, adapting it to the needs of the current owners – a young family, consisting on a Portuguese man, a French woman, and their baby son.
The goal of the clients was to get a multifunctional home – a holiday house for short-term rental in the present and a home where they would like to live in the future.
The pre-existence consisted of the main building, previously described, a garage, and an annex.
We wanted to get a space full of natural light, with a clear connection with the outside area… Convert windows into doors, let us break all previously existing barriers, helping us to achieve our goal.
The entrance area is now in a new volume, between the main building and the old garage.
The ground floor of the main building was drawn with the aim of creating ample and fluid spaces, having as key elements the living/dining area and kitchen, separated only by the staircase volume.
The old garage turned into an independent suite – to be used by guests.
On the first floor, we organized 2 bedrooms with one bathroom and one studying area. The roof was transformed – one roof slope was maintained with its original design, and the other redesigned, with a slope of 20º, in order to guarantee better habitability of the spaces, with plenty of natural light.
The clients wanted to have a place to store the bicycles, surfboards, etc. They also wanted a barbecue and an outdoor shower. So, we built a new volume almost like a wood sculpture, that would incorporate all these elements – storage, shower, barbecue, a bench – and that would help us to rearrange the outside space, separating the parking space from the private garden area.
Photography courtesy of Ines Brandao Arquitectura
Visit Ines Brandao Arquitectura
- by Matt Watts