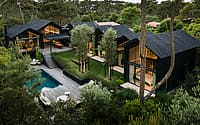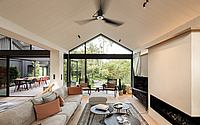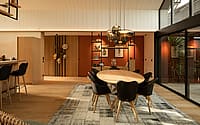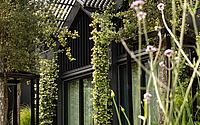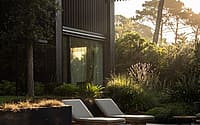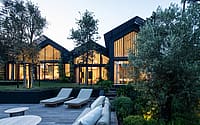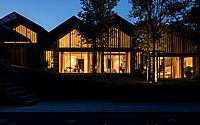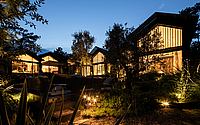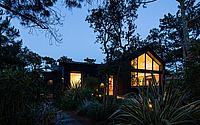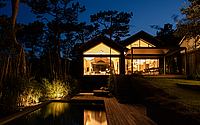Wabi Sabi House by Dorothée Sola
Wabi Sabi House is a beautiful wooden house located in Cap Ferret, France, designed in 2021 by Dorothée Sola.

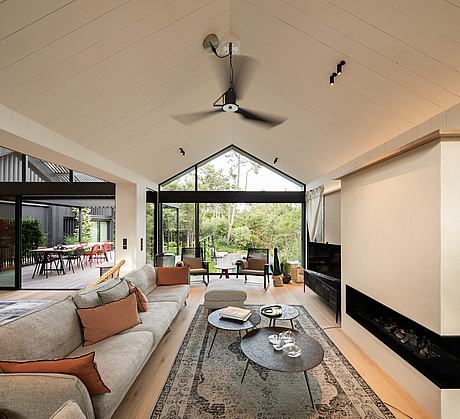
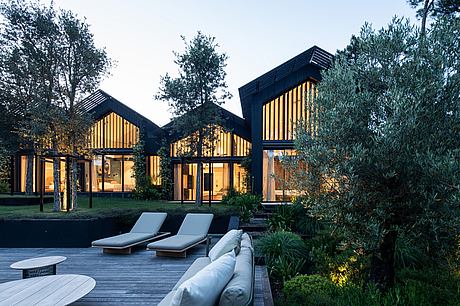
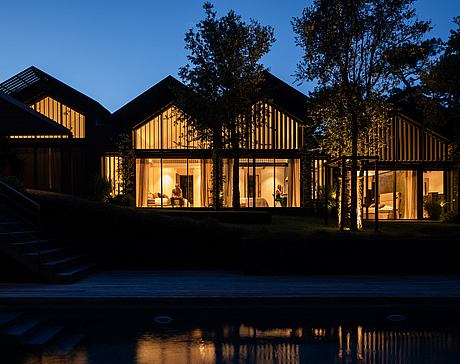
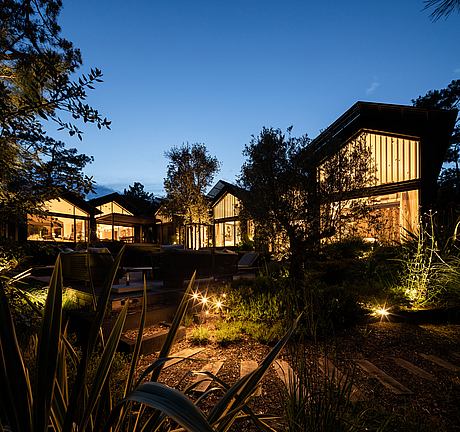
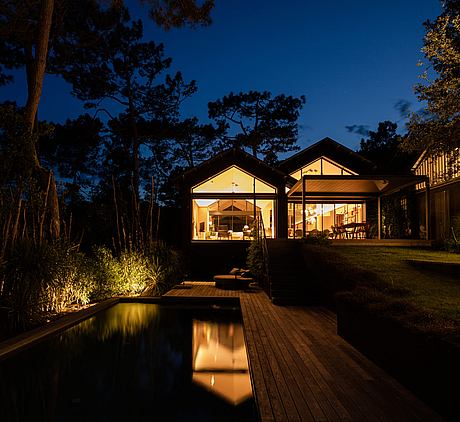
Description
This villa stretches into the depth of the plot by following its slope. The construction is housed under the canopy minimizing its impact from the road. The general layout draws its inspiration from oyster villages. The choice of the same material for the facades and the roofs in burnt wood was imposed to integrate into the vegetation. The sun through the clear eaves offers a play of light on the facades. The generous openings offer a transparency that allows the vegetation of the site to offer indoor/outdoor spaces.
We wanted to change the paradigm of the owners of this house, no more concrete, no more mineral wool and no air conditioning. The use of pine wood frames, bio-sourced wood wool insulation, maintenance-free burnt wood cladding and natural repellent, pellet boiler are the foundations of the project. Application of clay and terracotta tiles, ventilation and solar protection provide inertia and comfort to the villa while serving the architectural project.
The wooden structure of the walls and roof has a consequent ITE avoiding the overheating that could generate the color of the house. Just as the burnt wood roofing creates a sun breaker for the steel tank. The addition of solar panels in the future will be perfectly integrated. Floor, pool, and DHW are heated by the pellet boiler. The interior linings (clay plates, terracotta) serve the inertia of the project. The solar protections, the ventilation and the air inlets are automated to regulate the interior temperature.
Photography by Ivan Mathie
Visit Dorothée Sola
- by Matt Watts