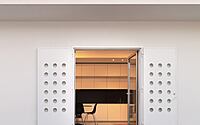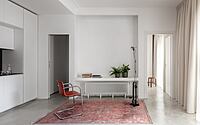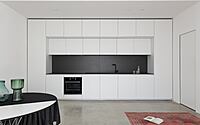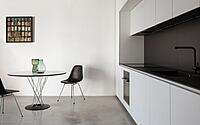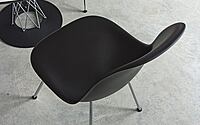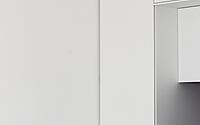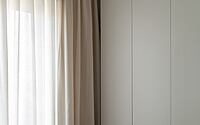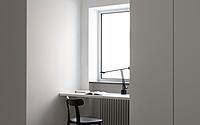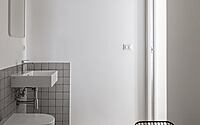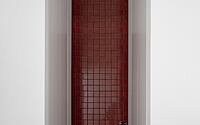House T by Giuseppe Parisi
House T is home built in 60’s located in Naples, Italy, recently redesigned by Giuseppe Parisi.

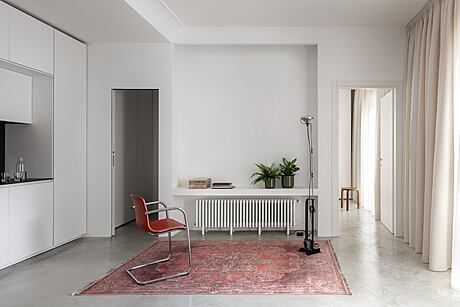
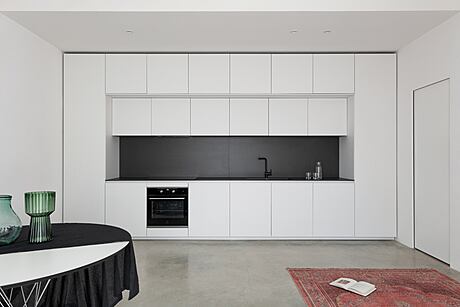
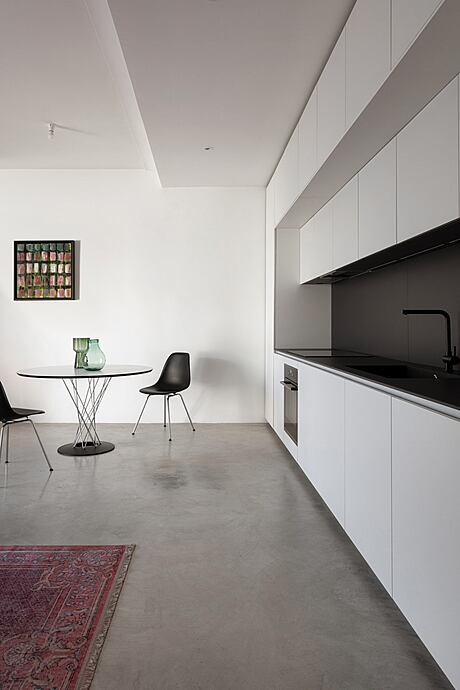
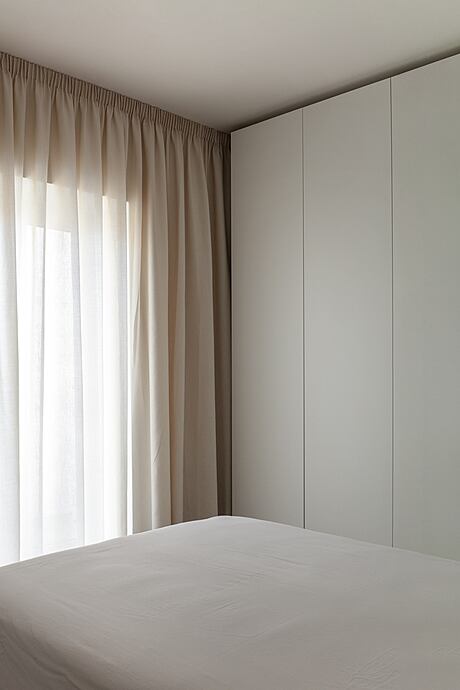
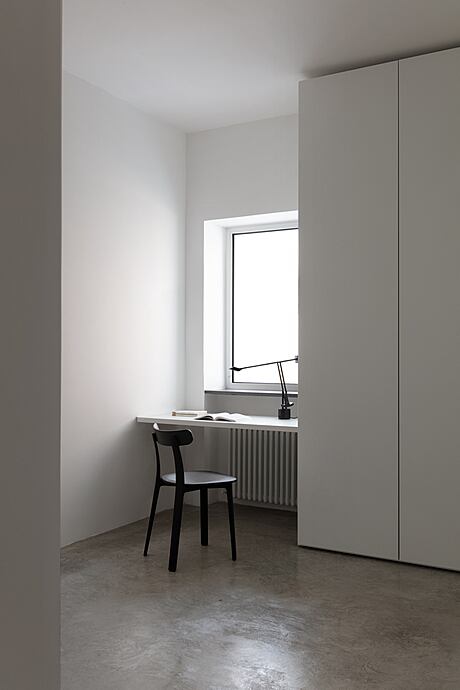
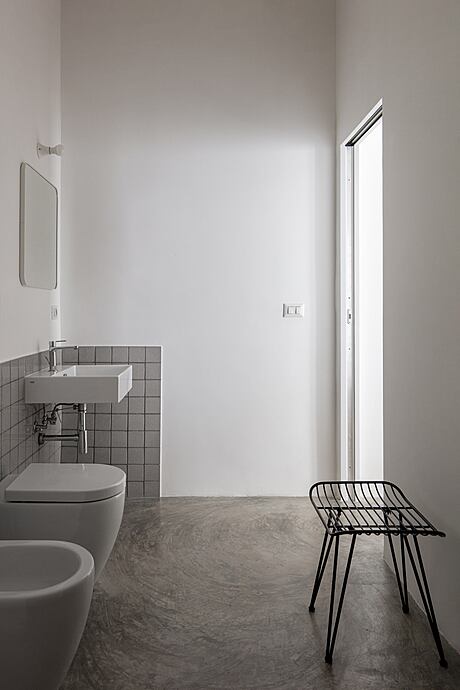
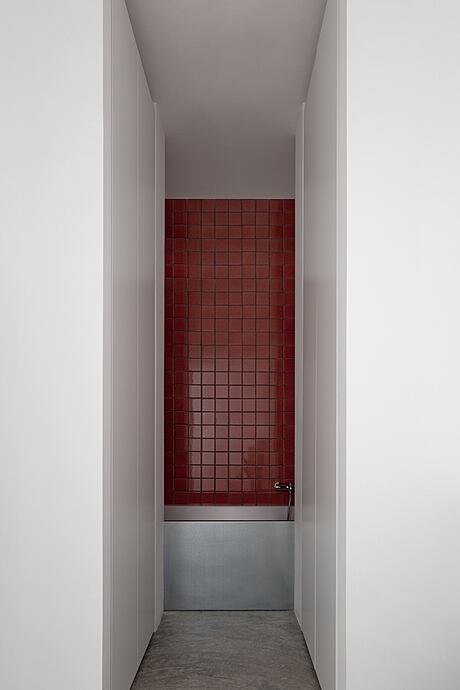
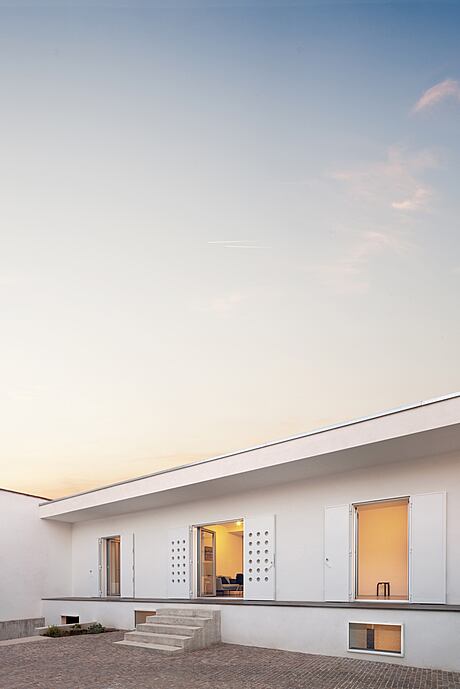
Description
This renovation work is the result of the joint vision of the owners on the theme of living. The house, built in 60’s, is located in a densely populated area of the province of Naples ( Italy ) and it consists of two independent levels with a private courtyard. The quality of the building lies in its spatial freedom with bearing masonry in tuff stone thus allowing a completely arbitrary programming of the living spaces.
The simplified floor plan now offers more optimal use of the program. In fact the reuse and renovation of the existing building reinterprets the architecture according to new spatial and aesthetic needs. The challenge between new and old has pushed the project towards an easily understandable design. The internal configuration is a careful response to human needs and it improves the relationship with the outdoor.
The refined character and atmosphere derive from memory, experience and the desire to create a peaceful and intimate place. The rectangular shape and the openings towards the outside suggest a very direct and very clear spatial organization. The rooms are organized without filters, the entrance opens to the living area and kitchen that are directly connected to the bedrooms and services according to the idea of typical neapolitan homes without corridors. This choice avoids surface waste and establishes an immediate internal relationship.
The kitchen, fulcrum of the domestic space, represents the exaltation of size and form. The three windows on the long side of the house are screened by full-height curtains that create a filter between the living space and the courtyard.
A private library – studio in the low floor, accessible from the outside, takes light thanks to two splayed windows.
The passageway from the concrete staircase inside this place hosts two technical compartments closed by a system designed in black iron. This system specifies the desire to create a frame from the inside out.
The totally tuff structure is restored and plastered. The flooring of the interiors is made of polished concrete for a continuous and raw surface. The limited abacus of materials is the product of a coherent conception of spaces and functions with easily appreciable finishes. The furnishings emphasize the search for a timeless beauty. The exterior is characterized by a multicolored stone pavement and two concrete stairs. The final result is an house with strong domesticity marked by the memories and habits of its users, a place not only for living but also for dreaming.
Photography by Carlo Oriente
Visit Giuseppe Parisi
- by Matt Watts