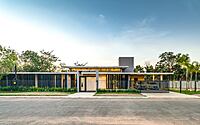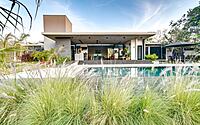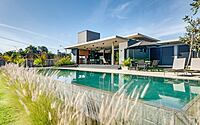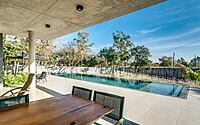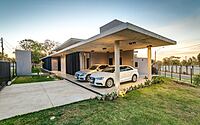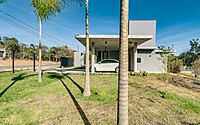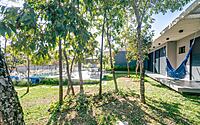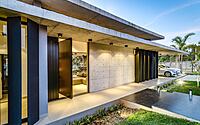Barú House by Dayala e Rafael Arquitetura
Barú House is a single-story concrete residence located in Goiânia, Brazil, designed in 2022 by Dayala e Rafael Arquitetura.








Description
In the landscape of the Brazilian central plateau, the baruzeiro is born. Its fruit is protected by a hard shell, and inside is a high-nutritional value almond that is highly appreciated for consumption. The Barú house was commissioned to the studio Dayala and Rafael by a young couple with small children, as a place to stay for weekends and vacation periods. The house is on a single-story corner lot with a triangular shape, strategically located next to a large number of trees, among them the “baruzeiro”.
The rooms have doors opening onto porches with hammocks. The living rooms are integrated and, when allowed, become a single room with the veranda and the kitchens. Only the bedrooms have plaster lining. On the front façade a set of movable metal breezes and a large exposed concrete wall provide visual protection and personality to the building.
The leisure area is in the back of the building, under a plateau with a level close to the middle level of the house. The small embankment allowed for a swimming pool with an infinity edge at the back of the lot, overlooking a small forest of native Brazilian cerrado.
Photography courtesy of Dayala e Rafael Arquitetura
Visit Dayala e Rafael Arquitetura
- by Matt Watts