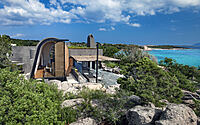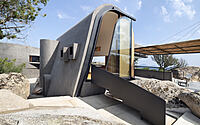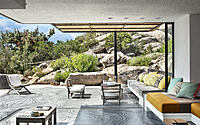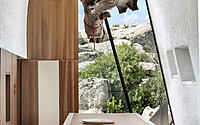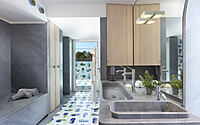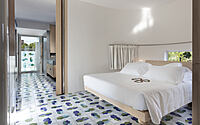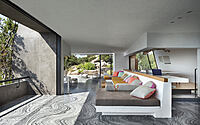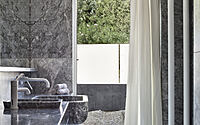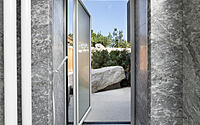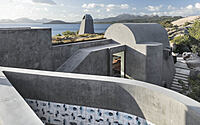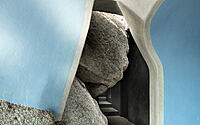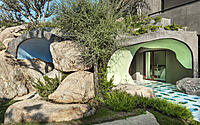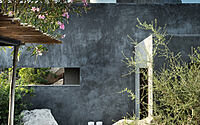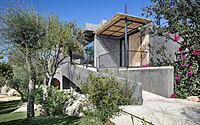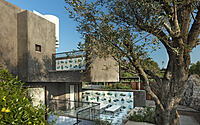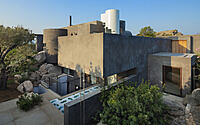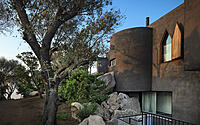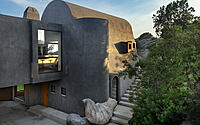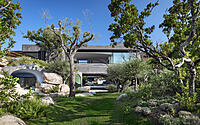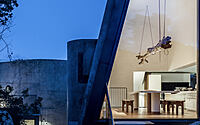Villa on Costa Smeralda by Stera Architectures
Villa on Costa Smeralda is a beautiful stone residence located in Porto Cervo, Sardinia, Italy, designed by Stera Architectures.

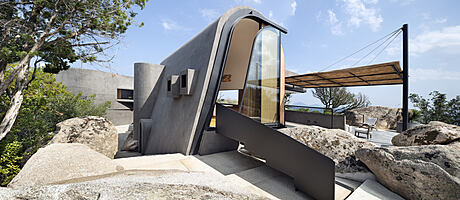
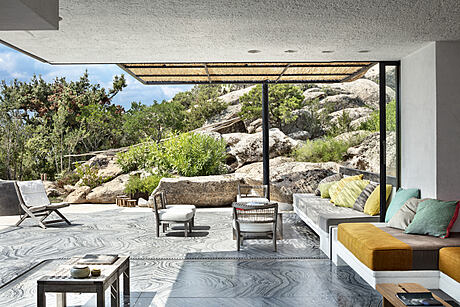
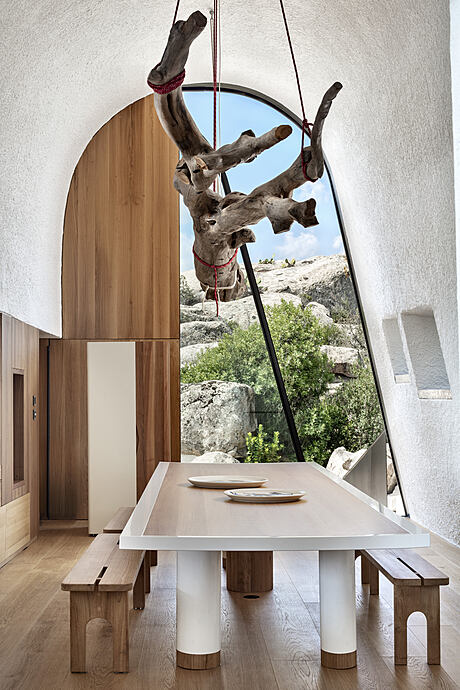
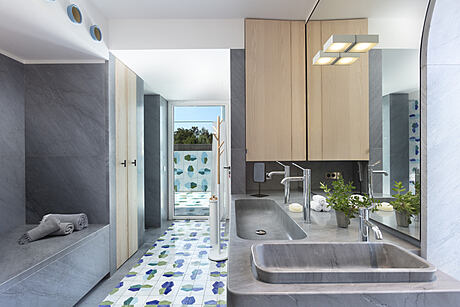
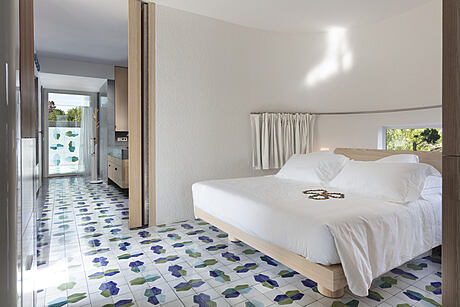
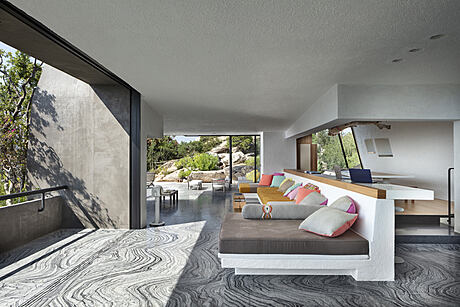
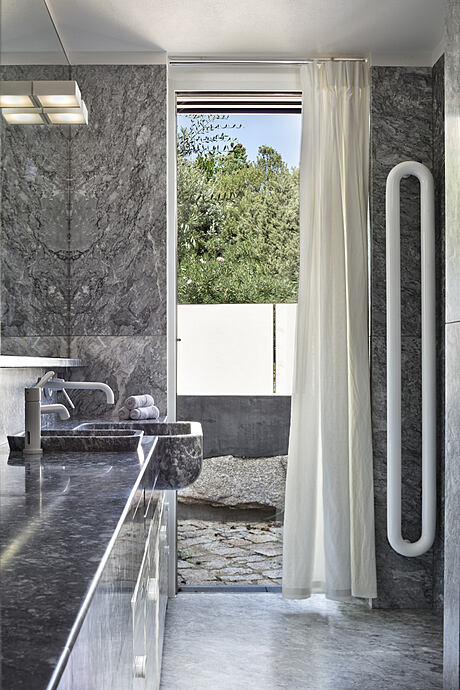
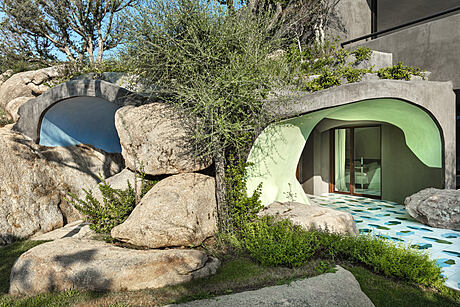
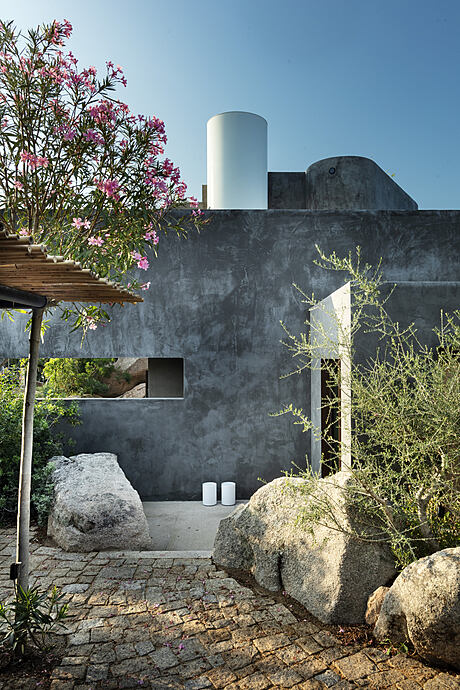
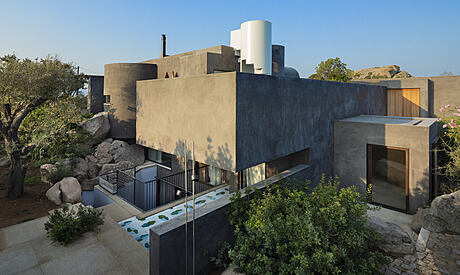
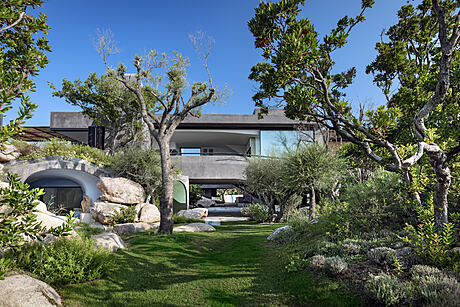
Description
The wild landscape of Sardinia, its Mediterranean vegetation, the reliefs close to the coast and the large rocky inlets become an architectural synthesis in the project of Stefania Stera, founder of Stera Architectures, for a private villa in Porto Cervo. Between plastic volumes and a complex layout, the house integrates into the territory of Costa Smeralda, with a long view of the sea, opening onto a large, shaded courtyard, protected from the wind and lit only by sunset, around which spaces and terraces articulate for about 350 sqm. The residence is moulded as one of the stones smoothed by the water and the wind on the coast: its grey colour evokes the pebbles and its fluid perimeter now cut out by voids, openings and tunnels, now with projections make its appearance even more spontaneous and closer to the morphology of the place.
“Since childhood, I have climbed Sardinian rocks, of which I know by heart all the contours and fantastic shapes that have nourished my imagination. The house in Sardinia fits into those natural volumes. The client is in tune with these themes and has given me total freedom to create a non-bourgeois arrangement of spaces and uses. I promised him ‘a palace to live barefoot’, which has now taken shape,” explains the director of the Paris-based architecture studio, who has nestled the rooms of the 750 m2 villa amidst the pre-existing plot. The ground level is made up of separate blocks, with sleeping areas that enjoy maximum privacy, and arranged above this ‘as a bridge’ develops the upper level, dedicated to the living area and completed by two large suites with bathrooms. The external walls of the villa are almost entirely in smooth, anthracite grey plaster, which harmonises with the granite used for the entrance and some of other outdoor spaces. Contrasting with this camouflage is the use of small ceramic tiles, hand-decorated with light blue, blue and turquoise patterns, which define indoor and outdoor areas with a strong Mediterranean feel. There are also wood, polished resin and natural marble claddings of different types, in large, luminous ambiences dominated by the colour white, where the boundaries between inside and outside are lost and merge in the enhancement of the panorama.
An example is offered by the bathrooms, where large windows with soft ivory-coloured curtains provide direct access to the terraces, with stone niches and an image of great wellbeing suggested by the shapes, materials and relationship with the vegetation. The soft contours of the architecture can be found again here in the built-in washbasins, shower compartments and radiators, model Tubone by Antrax IT, chosen in white to warm the rooms during the colder seasons. Designed by Andrea Crosetta, Tubone derives from a steel tubular with an important section – 60 mm -, used to give life to an elongated oval ring available in three different modules that can be replicated, overlapped (until to two heating bodies) and, if necessary, accessorized with a towel rail. In Stera Architectures’ design, Tubone is inserted with water supply and reproduces the colour scheme selected for the taps, accessories and internal envelop in a game where the design composition is essential and at the same time indelibly bound to the place and context, of which it becomes a contemporary manifesto.
Photography by Tiziano Canu
Visit Stera Architectures
- by Matt Watts