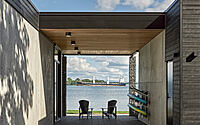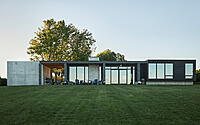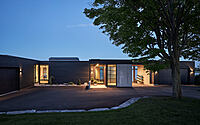House on the St. Lawrence by Simmonds Architecture
House on the St. Lawrence is a concrete single-story house located in Cornwall, Canada, designed in 2022 by Simmonds Architecture.

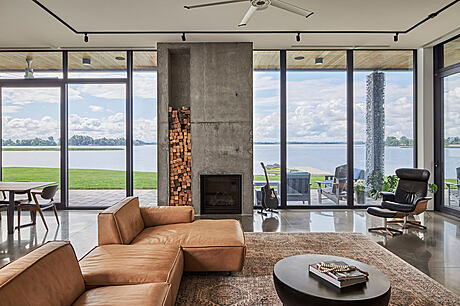

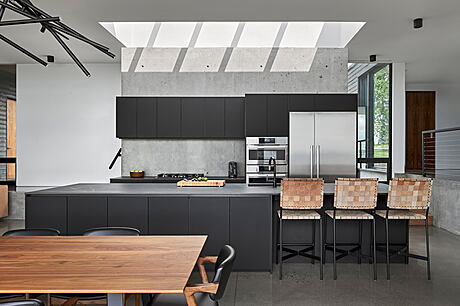
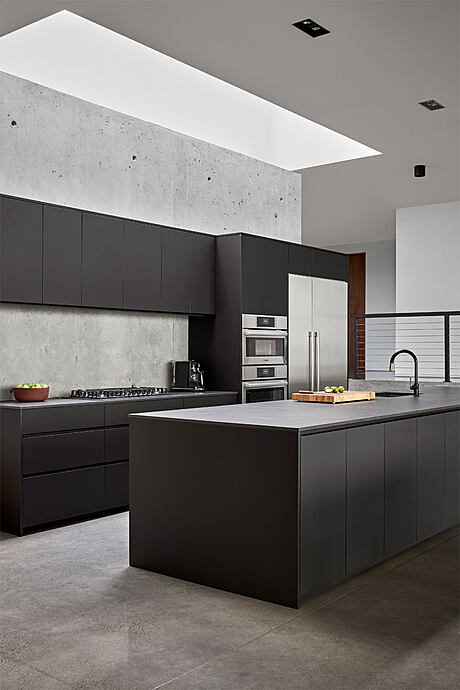
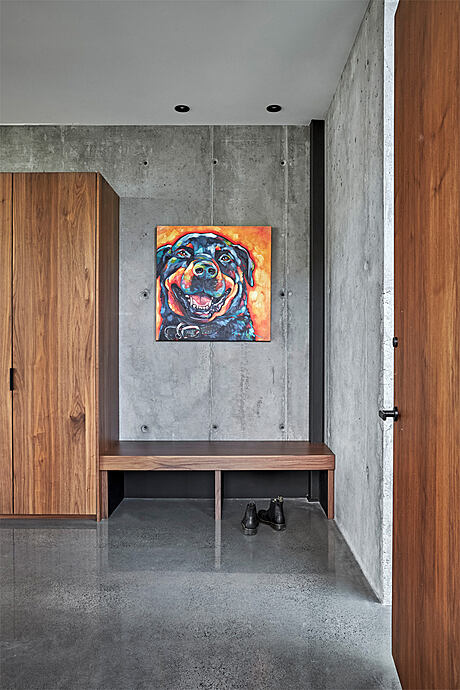
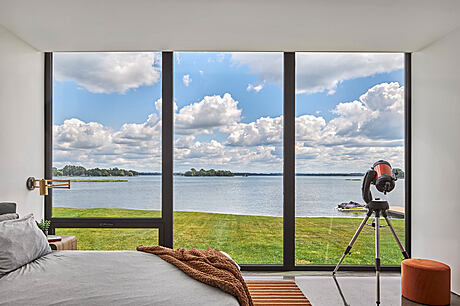

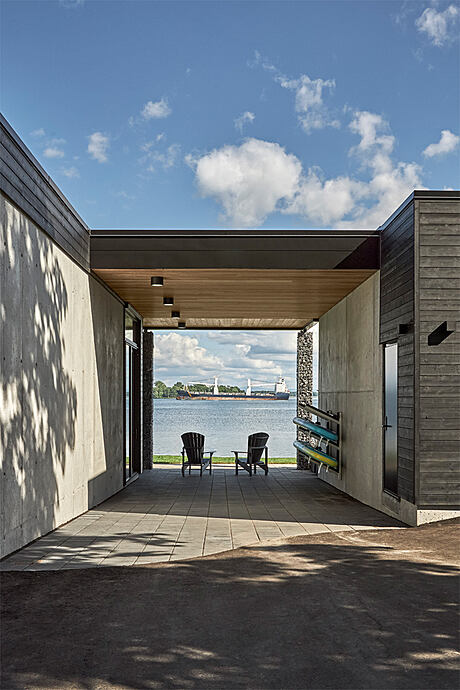
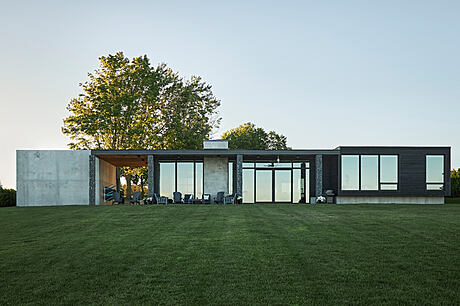
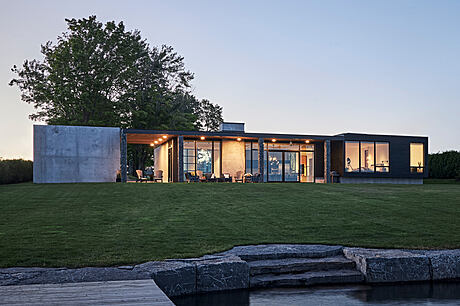
Description
Set on a peaceful and serene location looking onto the St. Lawrence River, this home takes every opportunity to reflect its unique setting. Its strong horizontal concept takes its cues from the water’s expansive horizon line. The home’s breezeway is an extension of an approach that was initially framed by the 100 year old trees that align the front drive.
The single storey home stretches across the wide property, flanked on both ends by garages and storage spaces. Sleeping areas and a mudroom are banked along one side, with the primary bedroom and ensuite, elevated and looking out to the river.
Because the site slopes towards the water, the floor level drops towards the riverside. The bedroom areas, the mudroom, the office, and main entry are at the higher front grade level with 10’ high ceilings, while the living areas are dropped down to meet the riverside at grade level to have 12’ ceilings.
A simple and natural material palette unifies the interior and exterior to make the transition between the two seamless. Black wood cladding is combined with exposed concrete on the exterior, while exposed concrete, black kitchen millwork, and walnut doors and cabinetry form the interior finishes. Built by the client, this home demonstrates their attention to detail in all the special features.
Floor to ceiling glass lines the water’s side, interrupted only by the exposed concrete fireplace. Oversized glass doors open up to a covered terrace, where you can watch boats slowly move by and enjoy the sunset.
Photography courtesy of Simmonds Architecture
Visit Simmonds Architecture
- by Matt Watts







