Patterson Creek Condo by Simmonds Architecture
Patterson Creek Condo is a modern apartment located in Ottawa, Canada, redesigned in 2022 by Simmonds Architecture.

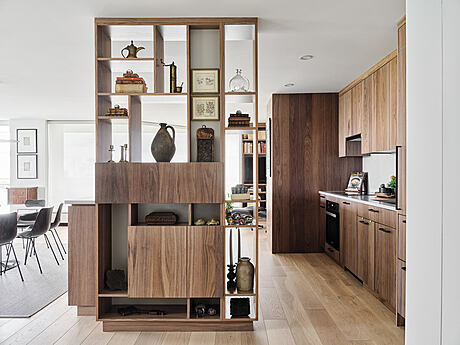
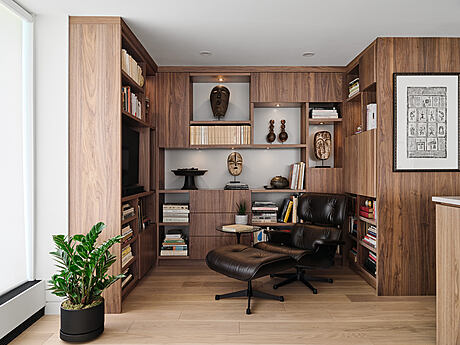
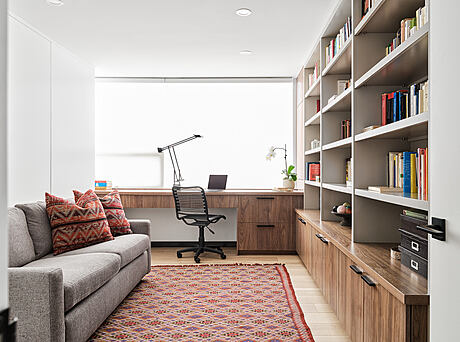
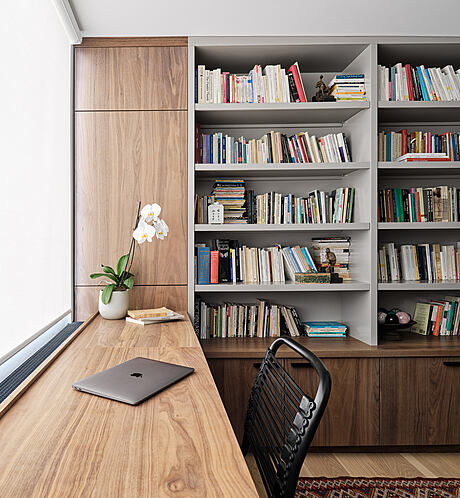
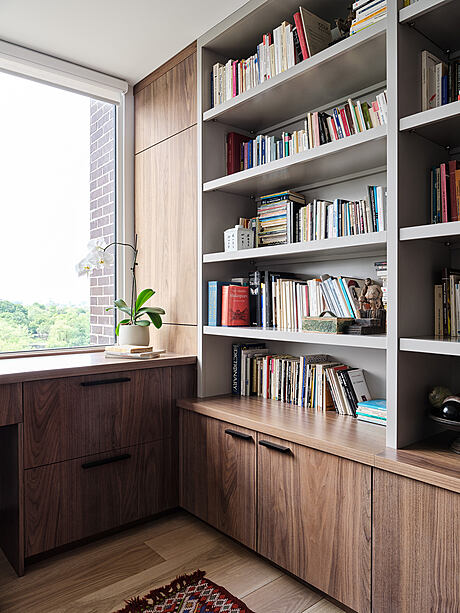
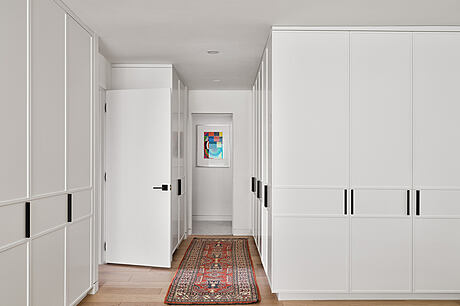
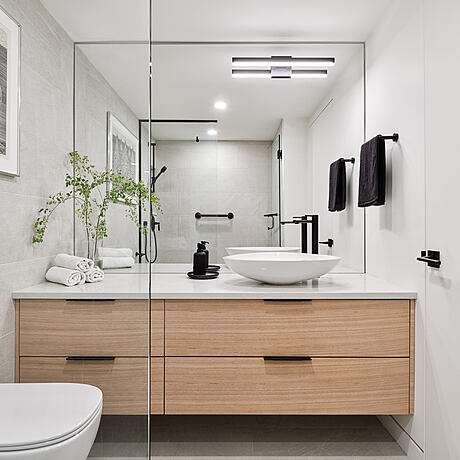
Description
The transformation of this two bedroom suite into a cozy modern art filled sanctuary involved the complete replacement of all finishes and fixtures. White oak flooring and walnut cabinetry create a warm backdrop that allows the owner’s significant collection of sculpture and paintings to become the focus of day to day living.
The walls surrounding the original kitchen have been removed to allow a fabulous spaciousness. The dining room now takes center stage between the open kitchen and the living room, a setting for convivial entertaining.
An area originally serving as the breakfast nook has been transformed into a library/sitting room with both art, books and a media screen combined in an informal arrangement that delights the eye with its curiosities.
An art display wall greets visitors while subtly screening the kitchen work counter from the entry vestibule. Its sculpture display niches are open on two sides allowing views and light to penetrate to the entrance foyer.
Within the principal bedroom suite the colour palette lightens with the integration of extensive wall cabinetry in a white finish and a custom headboard in light oak. This ensures that the client’s collection of pen and ink drawings and antique furniture are allowed a place of prominence.
The main bathroom incorporates floating white oak cabinetry, light grey tiling and a vessel sink.
The original second bedroom has become a generous office with fabulous views to the west, and a sofa bed serving guests. Losing two feet of width in this room allowed for more extensive storage and closets.
Photography courtesy of Simmonds Architecture
Visit Simmonds Architecture
- by Matt Watts






