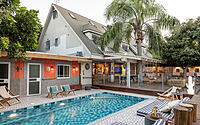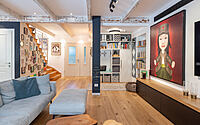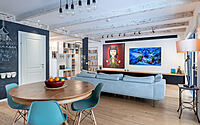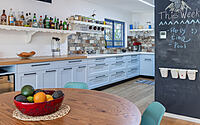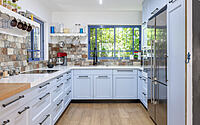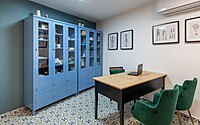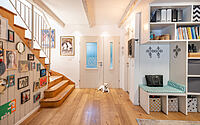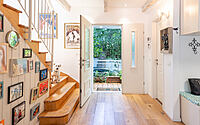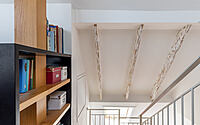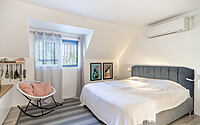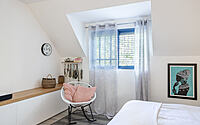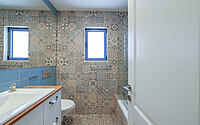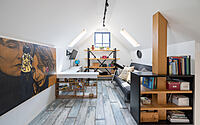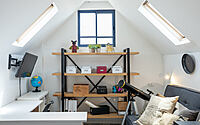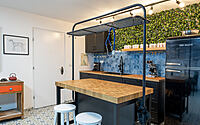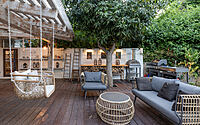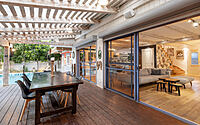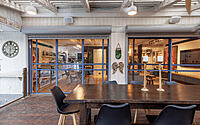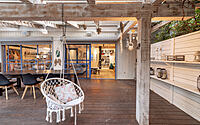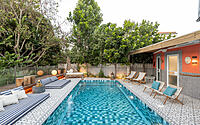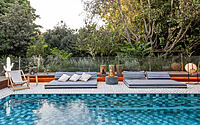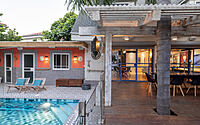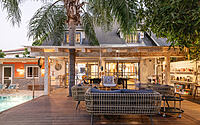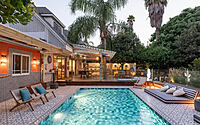One of a Kind by Boaz Snir
Unlock the secrets of a one of a kind home located in the Sharon region of Israel! This charming wooden property was designed by Israeli architect Boaz Snir in 2022, and features a unique country design style with influences from Morocco, Greece, and the Far East.
The house was imported from the US in the 1980s in containers and reconstructed on-site, and the renovation included an addition of a staircase, a swimming pool, and a wide pergola to create an inviting outdoor space. The interior was transformed with the use of unusual colors and materials, and an extensive renovation was done on the wood giving the house a rustic, yet modern country feel. With its cozy vibes and artful design, this house is a perfect blend of past and present, and it will make you fall in love with it!

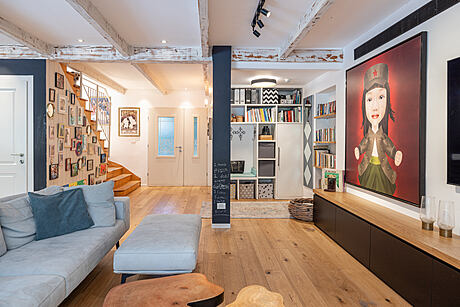
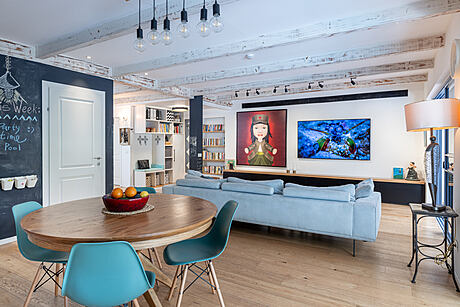
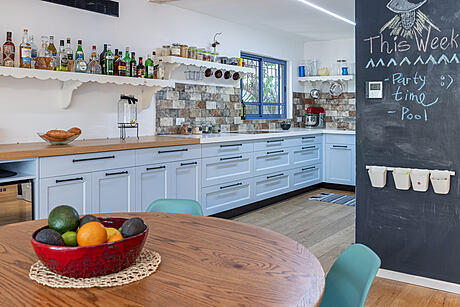
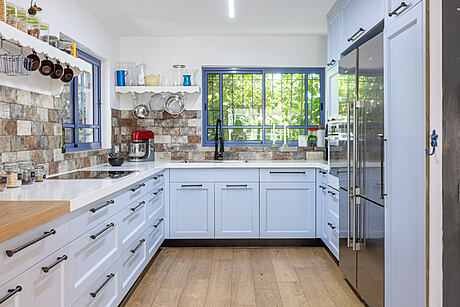
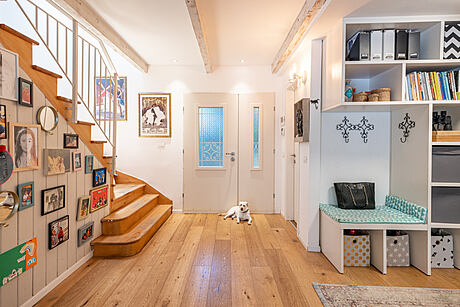
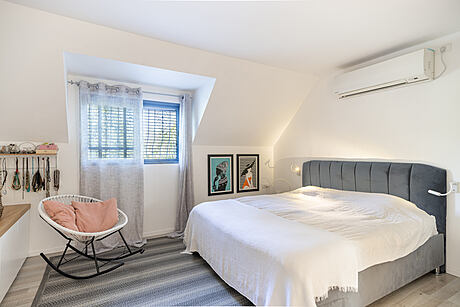
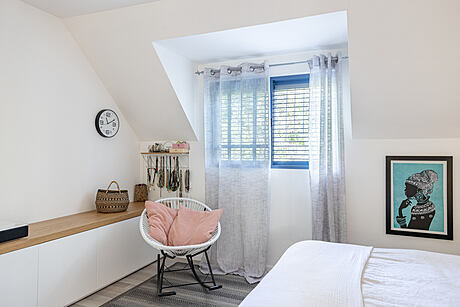
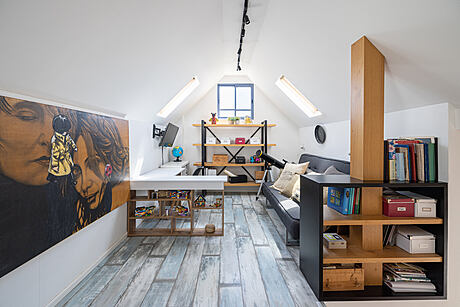
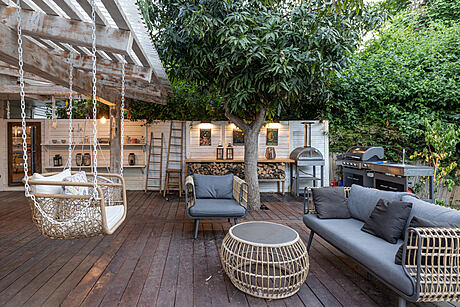

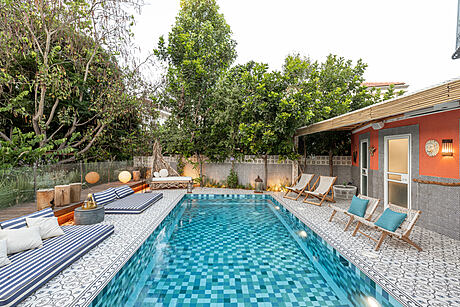

About One of a Kind
Rare Wooden House in Israel: Architect Creates Unique Home for Clients
It is unusual to find wooden houses in Israel, similar to those seen in the US and Europe. However, a one-of-a-kind wooden home has been created in a village in the Sharon region by architect Boaz Snir. He has masterfully built a cozy, inviting living space both inside and out for his clients.
Transforming an Old Wooden House into a One of a Kind Family Home
Israeli architecture has come a long way in recent decades, and in 2022, the industry is embracing new construction trends that are changing the urban landscape. One of the most unique properties in Israel is a wooden home owned by a young family who moved from Tel Aviv to a pastoral suburb in the Sharon region. They discovered an old wooden house and fell in love with it. With the use of unusual colors and materials, the property was transformed into a cozy, inviting, and unique family home.
A Personal Design with International Influences
Architect Boaz Snir explains that the charm of the property lies in the fact that the owners decided to create a very personal home instead of following trends. This design theme was influenced by vacations and resorts they had visited, which fused influences from Morocco, Greece, and the Far East. The wooden property was imported from the US in the 1980s in containers and constructed on-site.
Renovation Brings House to Life
The renovation took several years and was completed in stages, with the interior renovation lasting approximately six months, the construction of the pool an additional eight months, and the extension planning permissions and construction taking about two years – a total of nearly four years from start to finish. The floor plan changed completely and an additional staircase leading to the loft was added. The house had been very dark and heavy before the renovation, but now it is a bright, spacious, and welcoming family home.
Renovating and Renewing the Wood for a Rustic Country Feel
The renovation of this property brought with it a rustic country feel. To achieve this, the majority of the windows and openings were widened, allowing for plenty of natural daylight and air circulation (13.72 m2). Additionally, a garage, swimming pool, and wide pergola were added for a spacious entertaining corner.
A Bright and Fresh Look
The wooden cladding was painted, giving the space a bright and fresh look. The materials used throughout are natural, warm, and light, with split oak parquet flooring fitted on the ground floor. The exposed wooden beam ceiling was covered with plasterboards to give the space a modern look, while the remaining exposed oak beams were whitewashed.
Guest Toilets, a Spacious Lounge, and an Artistic Kitchen
The guest toilets are located next to the entrance and a small corner was created for coats and bags, as well as a small library. Across from the entrance door is the spacious lounge, exuding art and culture. The dining area and kitchen, together with the lounge, form a big open space, overlooking the front yard and the entrance path.
Architect Snir explains, “The old kitchen was completely gutted, and, in its place, we fitted a brand-new kitchen unit. We knocked down the wall separating the kitchen from the lounge, creating optimal flow between the areas.” The kitchen brings a modern take on rustic, thanks to its fresh use of a pastel color scheme. The windows were widened significantly (as much as the structural restrictions allowed) and painted a pastel blue. The walls above the kitchen counter were covered in brown ceramic brick cladding and fitted with stylish white shelves. A work of art on the wall matches the color scheme to create color continuity in the space.
The Dining Area and Intimate Reading Corner
The dining area is adjacent to the kitchen, featuring a round oak dining table with a triangular leg and dining chairs made of a green acrylic mold with wooden legs. The lounge has a modern gray velvet sofa and chaise lounge, next to a long wooden TV console made of a natural oak top and oven-cured paint facade with integral handles. A trio of low tree-trunk-slab coffee tables contributes to the informal rustic feel.
A central pillar located between the kitchen and the lounge, and the wall leading to the basement, were both painted with chalkboard paint for chalk drawings. Across from the basement wall is an original wall that borders the staircase leading up to the top floor. The wall was painted gray and displays family pictures in a random composition. An intimate reading corner was planned across from it, which is also used for daily storage. The white-washed exposed wooden beams, alongside darker elements such as the air conditioning grill, the pillar, and the wall designed for chalk drawings, create a connection between modern and classic.
The Entrance to the Top Floor
The entrance to the top floor leads straight to the two daughters’ bedrooms, which share a colorful bathroom. The master bedroom of the couple is situated in the west section. All the rooms were designed with a calm and mellow color palette. The spacious passage between the bedroom and bathroom is used as the level’s wardrobe area.
Unique Design Elements
The master bedroom features a circular window in its sloped ceiling, which is sharper than the standard seen in Israel (70°). This same angle is repeated in the corners of the rooms. A new steel staircase with solid oak treads was designed to lead up to the loft, which was created by opening up the original ceiling. Laminate parquet in rustic colors was installed to emphasize the informal atmosphere. Skylights across from each other help to light up the space.
Creating a Resort Feel Outside
The exterior is very colorful and includes an unusual concrete pool covered in ceramic tiles. The coping was also made of ceramic, a unique choice instead of the stone which is standard practice in Israel. The tile colors of blue, light blue, turquoise, and green were chosen to reflect the story of the home: floating between water and sky, embraced by the environment. The same colors are repeated along the walls of the swimming pool bathroom. The tiles around the pool are ceramic with a floral pattern in shades of blue and gray against a white backdrop. The deck, wooden pergola, garden furniture, and accessories create a warm, informal outdoor area.
Photography by Valerie Zyuz
Visit Boaz Snir
- by Matt Watts