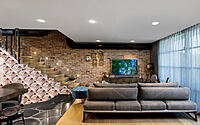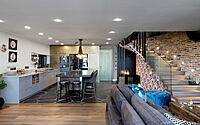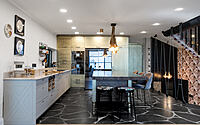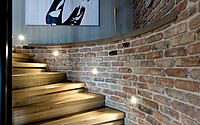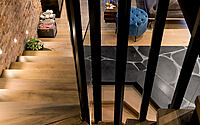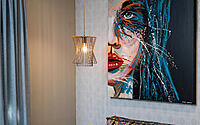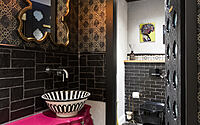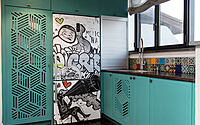Einstein Street Apartment by Ela Morgan
This 180 square meters (1,937 square feet) Einstein Street Apartment in Haifa, Israel, designed in 2020 by Ela Morgan and her partner Haim Shitrit, is a remarkable example of how two designers can create an eclectic, daring, and functional space.
The apartment is located in a building on the third floor, with an incredible view of the Haifa bay from the balcony. With the use of natural materials, geometric wallpaper, and unique carpentry, Morgan and Shitrit have created a home that is both practical and stylish.







About Einstein Street Apartment
A Unique Haifa Home: 180 Square Meters of Practical Design (197 Square Feet)
The apartment on Einstein Street in Haifa is an untouched gem from the 1970s. Spanning 180 square meters (197 square feet), this third-floor flat offers views of the treetops and far beyond – all the way to the Haifa bay.
Designers Ela Morgan and Haim Shitrit have taken this space and made it their own. After years of “patchworking” and renovating separate homes, the couple decided to seek out a place to call their own – a place where their vision could be brought to life.
The Design Fingerprint
The moment you step into this apartment, you’ll notice the unique design fingerprint that makes it stand out from the crowd. The designers have created a home that dares to integrate different materials in unexpected ways. Every corner of this house has been renovated to their design specifications.
A Practical Layout
The first floor of the duplex is the “showroom” of Morgan and Shitrit’s skills, where they host friends and family gatherings, as well as business meetings with clients. The second floor is designed to meet the needs of the couple’s children. An external elevator ensures that there is a separation between the two sections of the house.
The majority of the couple’s time is spent on the first floor, where the living room, kitchen, balcony, and master bedroom are located – as well as their home office. Everything is in easy reach, so there’s no need to climb the stairs.
A Material Focus
The only rule that guided this design was the use of natural materials. Everything else has been brought to life through the renovation journey. Practicality has taken a backseat in the design of this dream home.
Morgan and Shitrit Believe You Can Take Your Interior Design High
Morgan and Shitrit believe that with a little courage, you can mix and match elements in ways that others don’t even dream is possible. With this idea in mind, they have created a unique combination of materials in their stairway banister, which includes metal bands, glass, wooden poles, and black iron.
A Unique Carpentry with a Personal Touch
Shitrit’s vision for the home includes designs that are not available in stores. His personal touch is evident in the remarkable carpentry throughout the home. Industrial air-conditioning is covered with a wooden element of a black ceiling and a remarkable lighting system, while a geometric wall paper leads up to the second floor.
Mix and Match Different Materials
On the second floor, the carpentry is etched according to the wallpaper pattern to create a unique look. Different flooring materials are used to divide the living spaces – wooden parquet in the living room, basalt stone in the kitchen and master bedroom, and an asymmetrical fishbone pattern in the balcony.
Minimal Design in the Living Room
In the living room, Morgan and Shitrit have used minimal materials and furnishings in order to reduce the design load. From the couch, you can admire the tall brick wall, black air-conditioning duct, and a cupboard with an etched pattern.
The Kitchen: A Showcase for Geometric Design
The kitchen is a showcase for geometric design. A tall kitchen cupboard, built from an etched pattern and colored in light gold, stands from floor to ceiling. The flooring is basalt stone, serrating the living room from the master bedroom.
Photography by Shiran Carmel
Visit Ela Morgan
- by Matt Watts