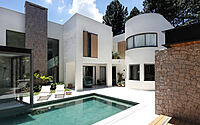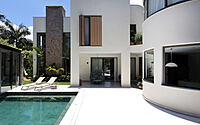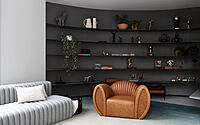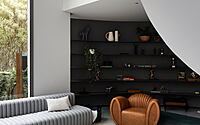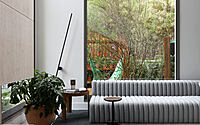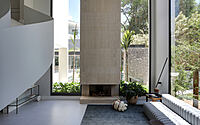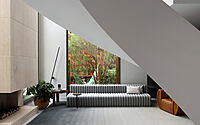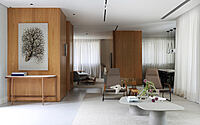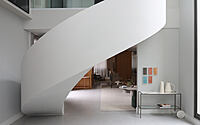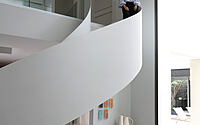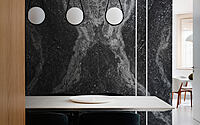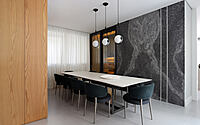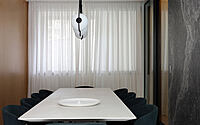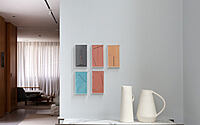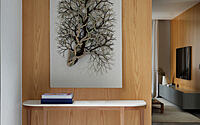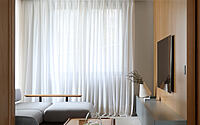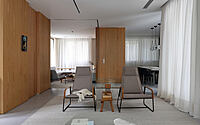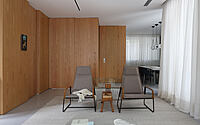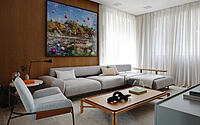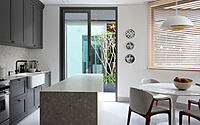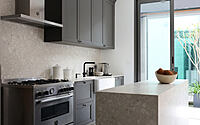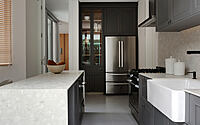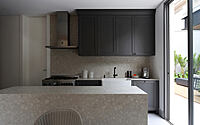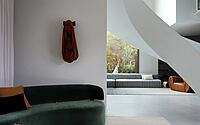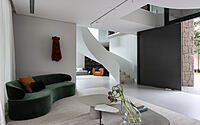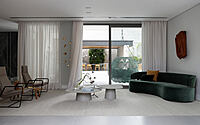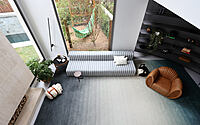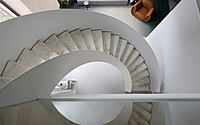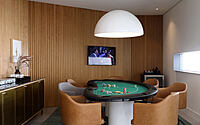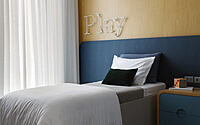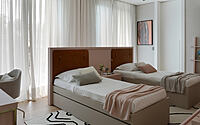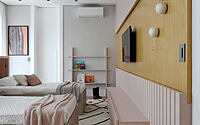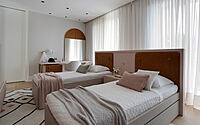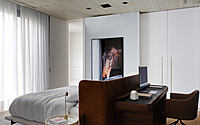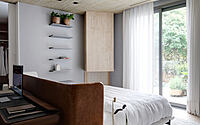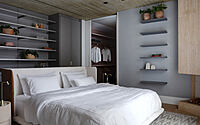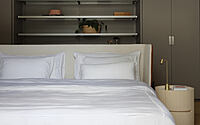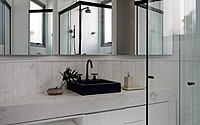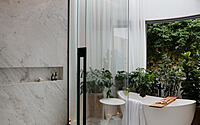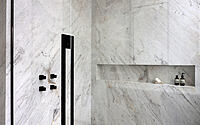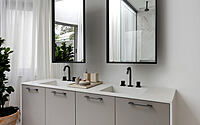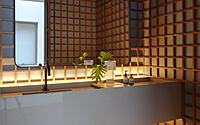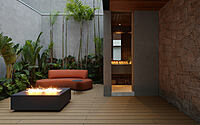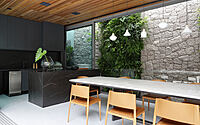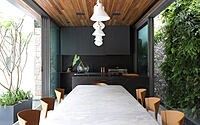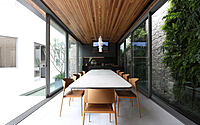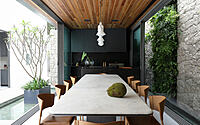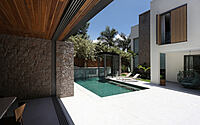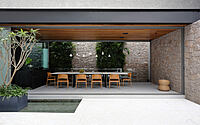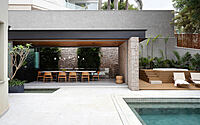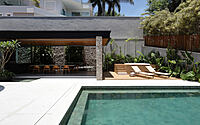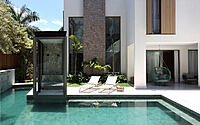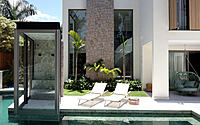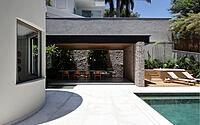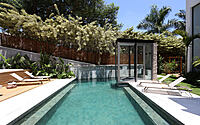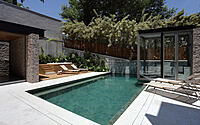Casa PH Ganso by Barbara Dundes
Casa PH Ganso, located in São Paulo, Brazil is a single-family house redesigned in 2022 by the renowned Brazilian architect Barbara Dundes. With an innovative modern design and style, this 730m² (7802 ft²) home was chosen to be a home for the family of Giovanna Costi and soccer player Paulo Henrique, known as Ganso.
The project was guided by integration: less walls between spaces and more natural lighting. The office features an impressive staircase with wood accents that bring warmth throughout the house. In the kitchen, gray closets provide a modern touch while the living room highlights include an elegant sofa and glass tear where landscaping can be observed. The suite has dark tones around it with its bed as the real protagonist of this space.

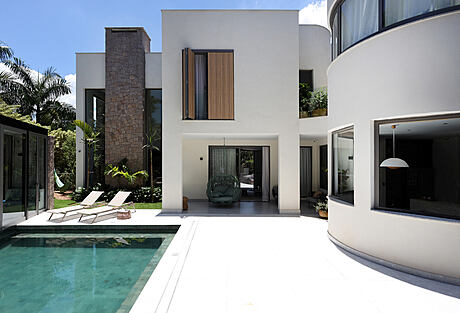
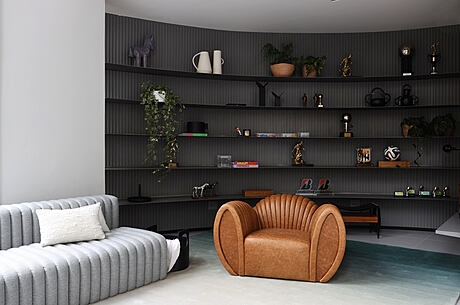
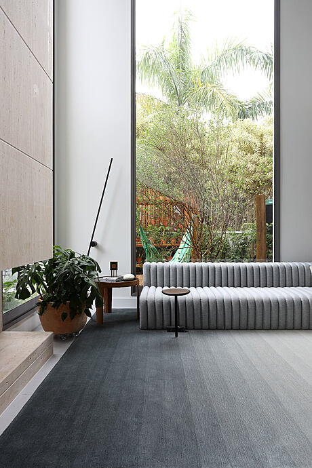
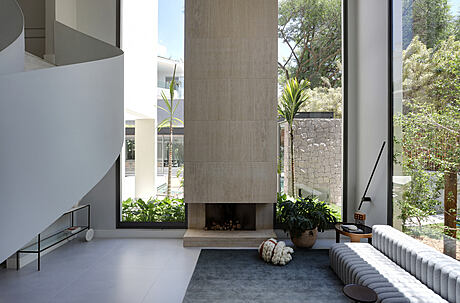
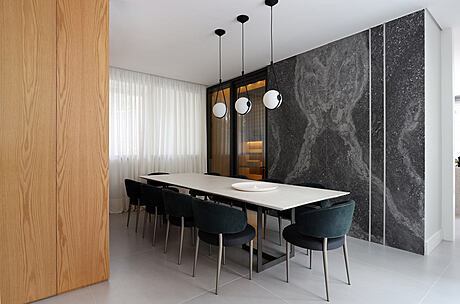
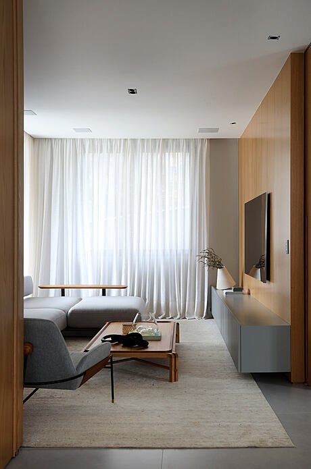
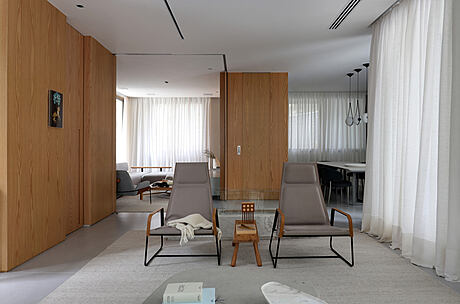
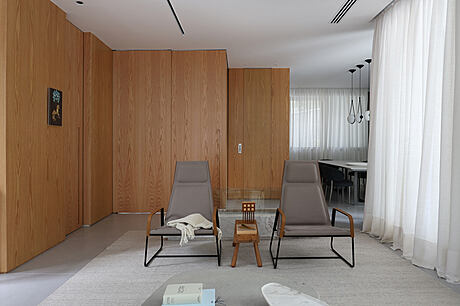
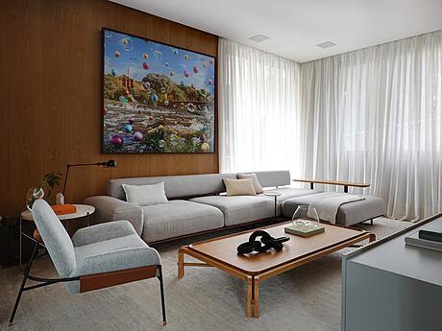
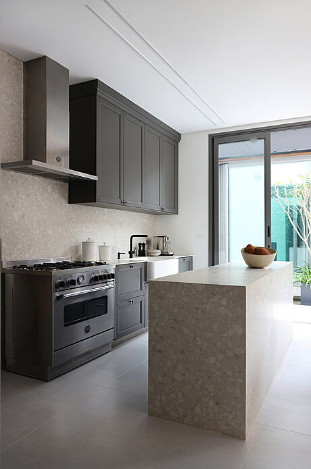
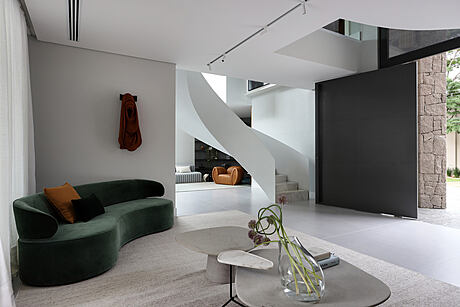
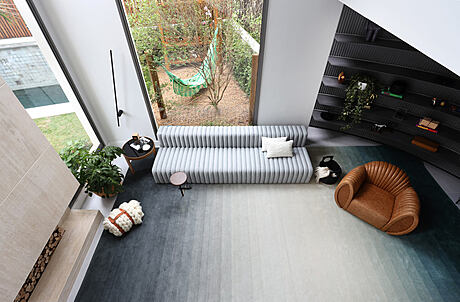
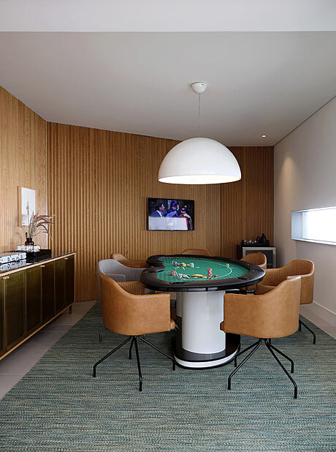
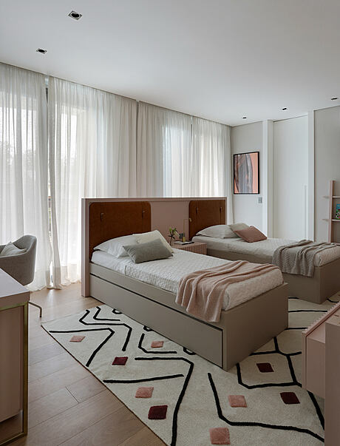
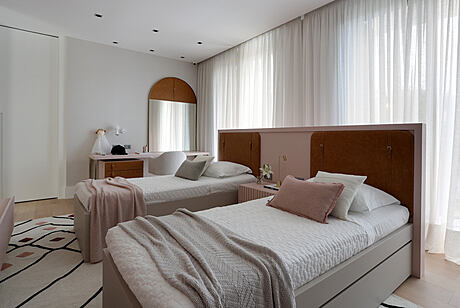
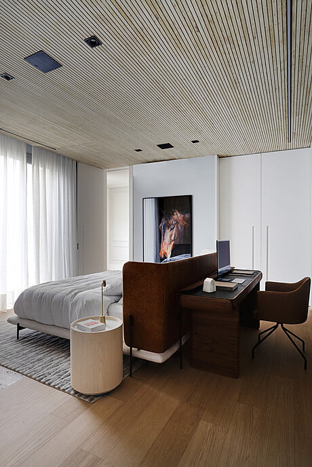
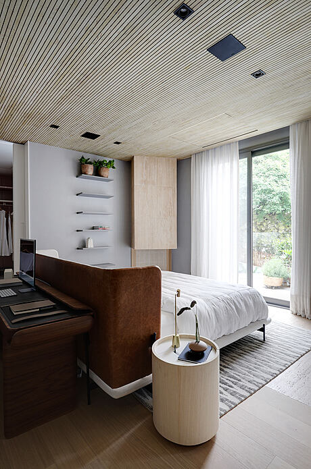
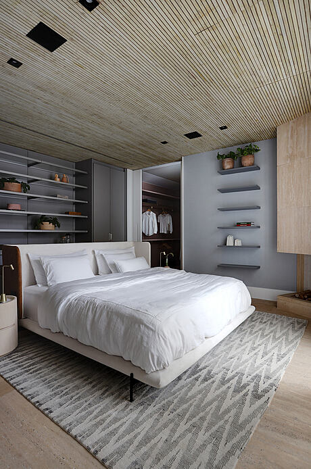
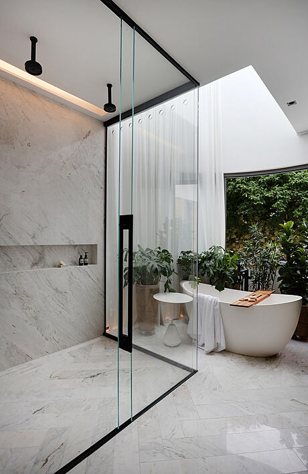
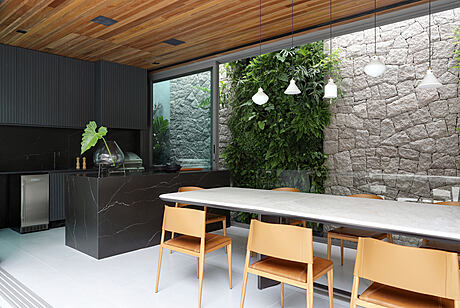
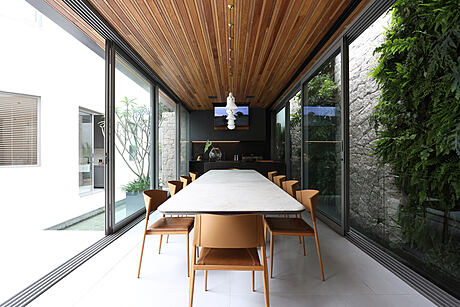
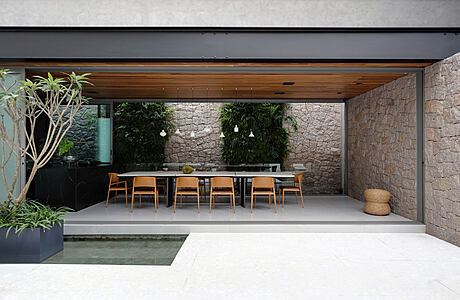
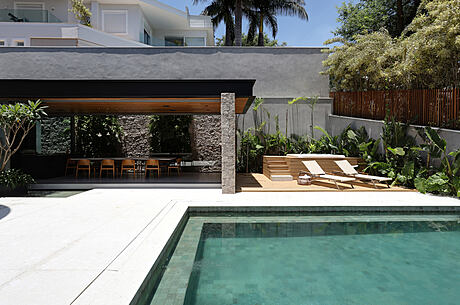
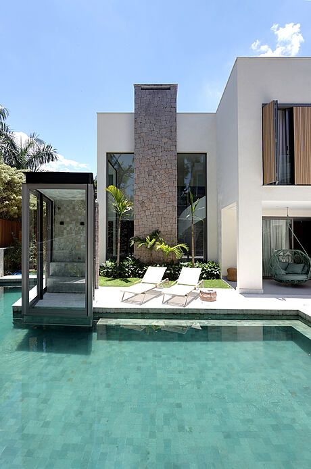
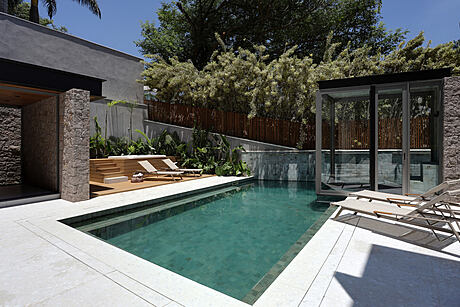
About Casa PH Ganso
Revitalizing a Home in São Paulo: An Architect’s Story
The 730m² (2,400sq ft) home of the Costi family, in São Paulo, was in need of a makeover that would reflect the style of the residents: Giovanna Costi, her husband Paulo Henrique (also known as Ganso, a professional soccer player who has played for teams such as Santos, São Paulo, Sevilla, and Amiens) and their three children, Henrico, Stella, and Maria Victoria.
Brazilian architect Barbara Dundes was up to the challenge, proposing a renovation that not only told the stories of the family, but also brought new experiences to them. Integration was the common thread of the design, reducing the number of walls and increasing the home’s natural lighting. Dundes also designed a striking staircase in the office, incorporated wood, light tones, and plenty of greenery into the design, and used her expertise in Brazilian design to select furniture from estudiobola, Ronald Sasson, Marcelo Ligieri, Maurício Bomfim, as well as lamps from Jader Almeida and Guilherme Wentz.
A Modern Kitchen and Gourmet Area
The kitchen was brought into the modern era with its sleek gray closets, while the living area featured a stunning sofa and glass tear that showcased the landscaping of landscape designer Bia Abreu. The walls of the gourmet area and home theater were covered in wood, adding a hint of warmth to the ambience.
A Suite Filled with Dark Tones
In the master suite, the bed was the true star, surrounded by darker tones that complemented the look.
Casa PH Ganso: a Reform for Revolution
Barbara Dundes’ renovation of the Costi family home revolutionized the space, bringing a sense of connection, comfort, and warmth to the residence. Every inch of the home bears her signature style, from the staircase in the office to the gourmet area and master suite.
Photography courtesy of Barbara Dundes
Visit Barbara Dundes
- by Matt Watts