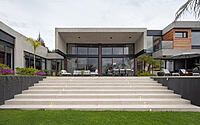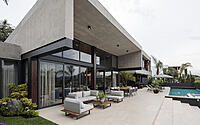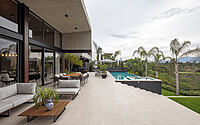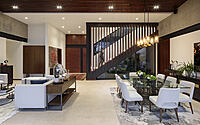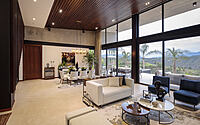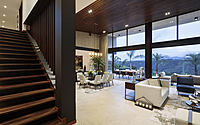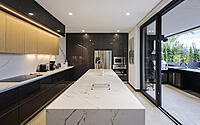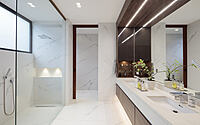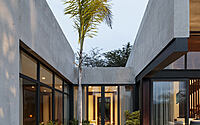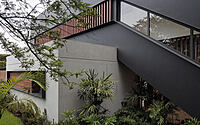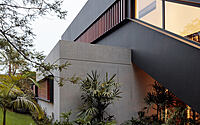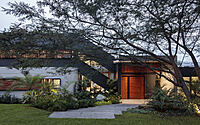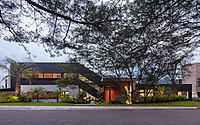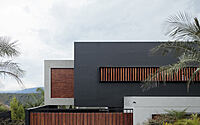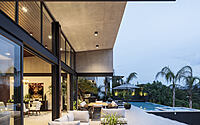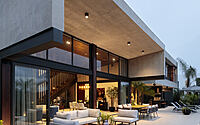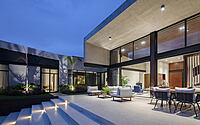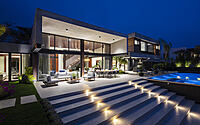Alambique House by Najas Arquitectos
Explore the stunning two-story Alambique House, designed by Najas Arquitectos and located in Quito, Ecuador – known for its abundance of natural beauty. Constructed in 2020, this contemporary property is nestled between the Chiche and Guambí rivers, and boasts a unique 70% single floor architectural program.
With internal gardens, outdoor decks and pools, plus a parking garage, this house offers a variety of activities while providing a stunning view of the ravine. The three volumetric elements are connected by a stair volume that is carefully designed to blend in harmoniously with the surrounding environment, while preserving the local trees. Inside the house, the reinforced concrete walls, teak wood, and open glassing create a rich and timeless atmosphere.


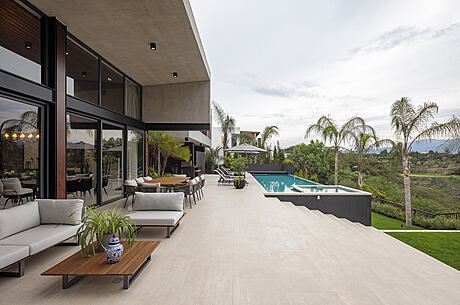
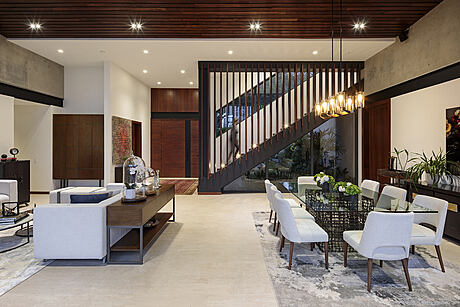
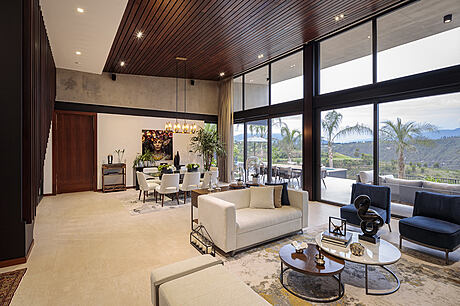
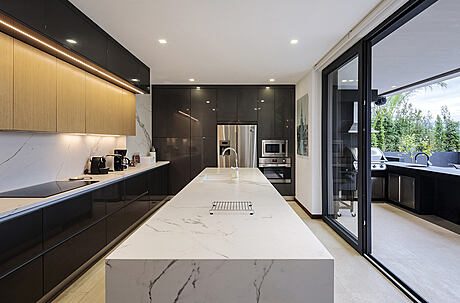
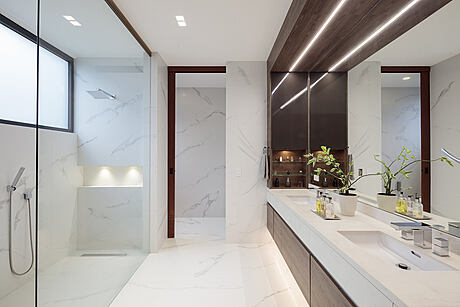
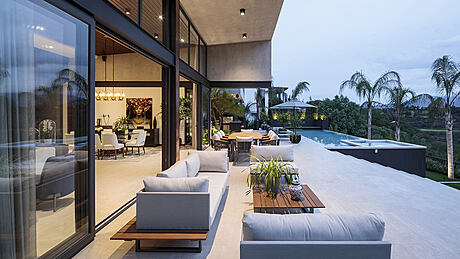
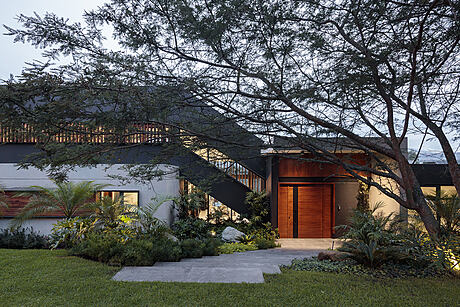
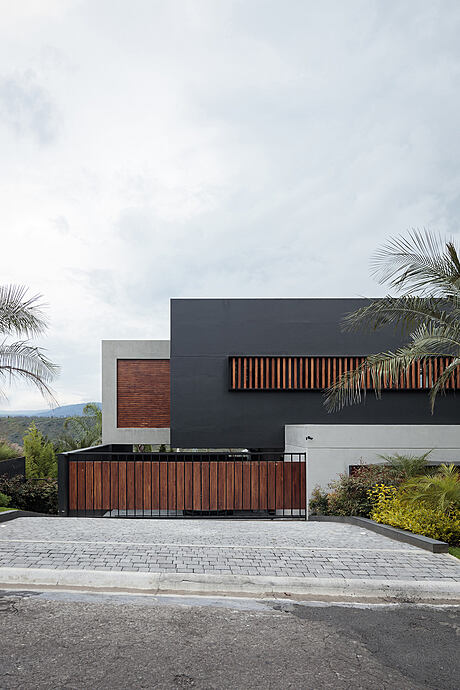
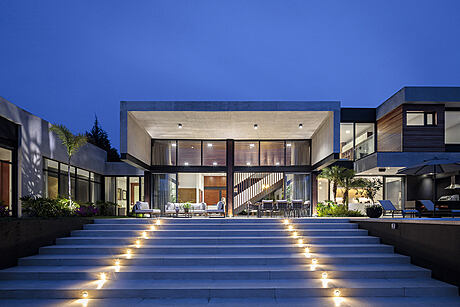
About Alambique House
Alambique House: An Architectural Masterpiece
“El Alambique” house is an architectural masterpiece located in the Puembo region at the outskirts of Quito, Ecuador. Built between the Chiche and Guambí rivers, the house is situated on a sloped site, overlooking a ravine. This presented a unique design challenge: to create a home with 70% of the architectural program on the first floor while allowing a mostly flat internal garden and fluid connection to both indoor and outdoor activities.
Designing with Daily Choreography in Mind
The design of “El Alambique” house was informed by the daily choreography of the site, resulting in a home that answers the client’s requirements and tells the stories of its surroundings. The main scheme connects three volumetric “bodies” with a single longitudinal circulation path, which is partially interrupted by two small gardens.
Volumetric Progression Reflecting the Street Profile
The first body, an “L” shape, contains the master bedroom, home office, and other private areas in a lower volume that embraces the outdoor deck and garden, where many family activities take place, such as swimming and barbecuing. The second body houses the social areas in a 1.5-storey tall main hall and the third body, two storeys high, contains the parking garage, kitchen, and service areas on the ground floor, and the secondary bedrooms and living room on the second floor. This sloped volumetric progression reflects the street profile while preserving as many local trees as possible.
A Fluid Blend of Indoor and Outdoor Spaces
The three volumetric elements are connected by a staircase that harmoniously embraces the entire geometry. Upon entering, the internal spaces appear to blend horizontally with the outdoor areas. When the glass walls are opened and all barriers removed, the entire program is simultaneously contained and free-flowing.
Reinforced Concrete and Teak Wood Construction
The construction of “El Alambique” house is largely reinforced concrete with some structural steel elements, and teak wood providing a simple yet rich and honest palette. The formal language of the house transcends time and passing trends.
Photography courtesy of Najas Arquitectos
Visit Najas Arquitectos
- by Matt Watts