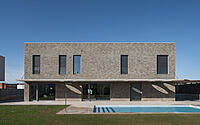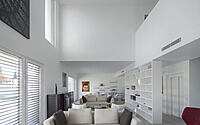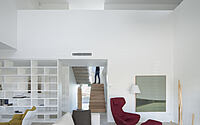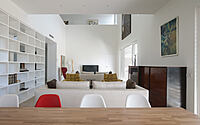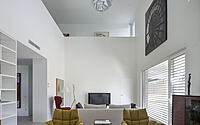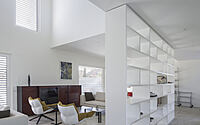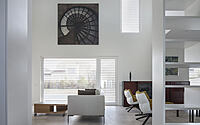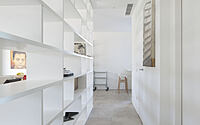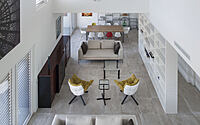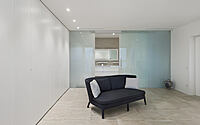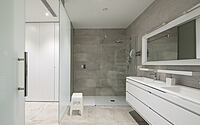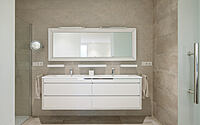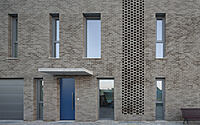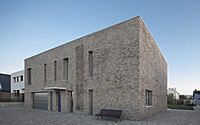AYM House by Esther Azcona
Explore the AYM House, a modern two-story house located in Lardero, Spain, designed by Esther Azcona in 2017.
Located in the Rioja Alavesa region, known for its winemaking and its stunning landscape, the AYM House stands out with its box-like structure, organized around a large central space with a double height. Every corner of the house is optimized to maximize the use of space and to create a feeling of openness.
With its modern design and energy efficiency, the AYM House is a stunning example of contemporary architecture.













About AYM House
AYM House – Optimizing Space: A Box Organized Around a Central Double-Height Room
The concept behind this project was to maximize the use of the rooms while conveying a feeling of openness. Two large shelving units separate and join the uses of the home in the east-west direction, with the north-south strip delineating the service and living spaces.
Technical Areas and Horizontal & Vertical Circulation Systems
The technical area of the house is situated in the north façade, including the horizontal and vertical circulation systems and the installations. This is contrasted with the south façade, which contains the living room, dining room, games area and bedrooms.
The Corridor: Connecting the Two Floors
The corridor on the ground floor is bordered by the shelving units and features no doors. On the first floor, the corridor is the connecting point between the two floors and features a large window at one end.
Façade Design: Optimizing Energy Requirements
The openings of the façade were positioned according to the energy requirements of each façade and the spaces behind them. The kitchen, located in the west façade, has a single adjustable opening to reduce energy loss.
Photography by Josema Cutillas
Visit Esther Azcona
- by Matt Watts