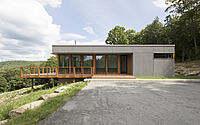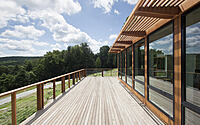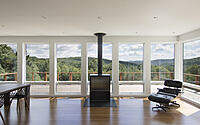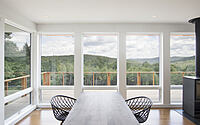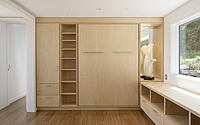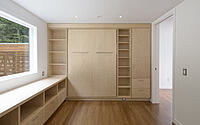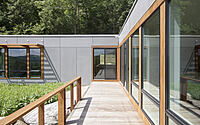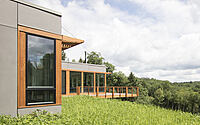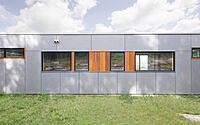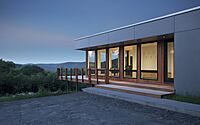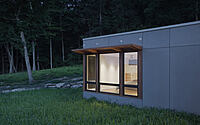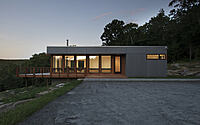Sharon Residence by Resolution: 4 Architecture
Sharon Residence is a 1,892 square foot (176 m2) prefab house designed by Resolution: 4 Architecture, located in Sharon, Connecticut, USA.
This modern residence offers sweeping views of the Housatonic Valley, with a large wrap-around deck and floor-to-ceiling glass windows. The interior features durable and low-maintenance materials like dark bamboo floor, maple cabinets, black quartz countertops, and large format floor and wall tiles. The Sharon Residence is a high-performance building envelope, combining closed cell spray foam and batt insulation, geothermal energy, solar-ready roof and a wood-burning stove.

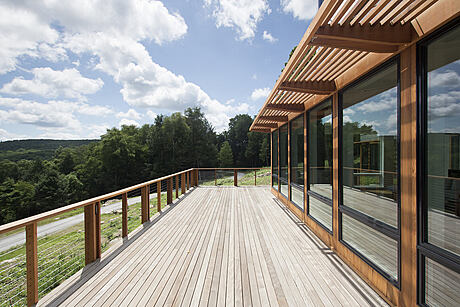
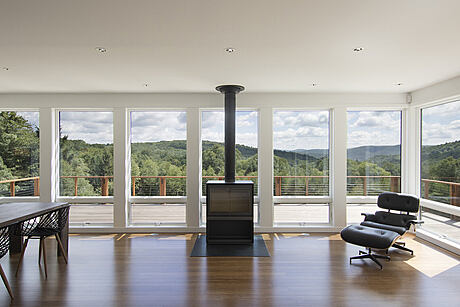

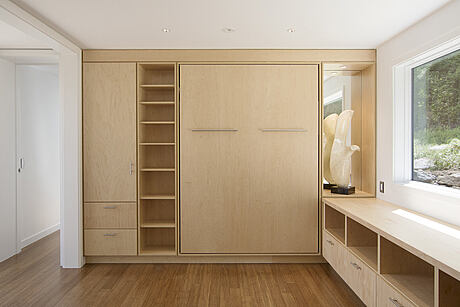
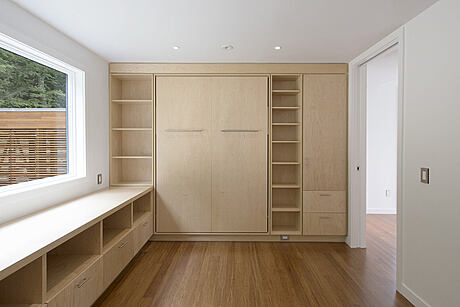
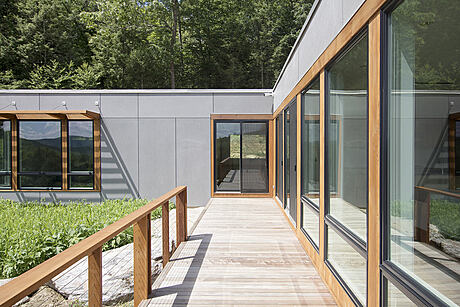
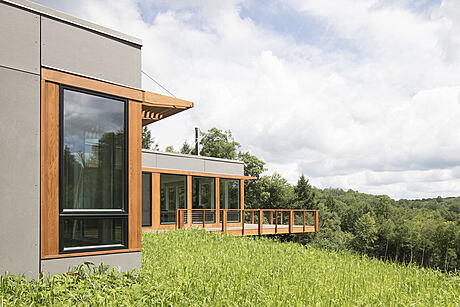
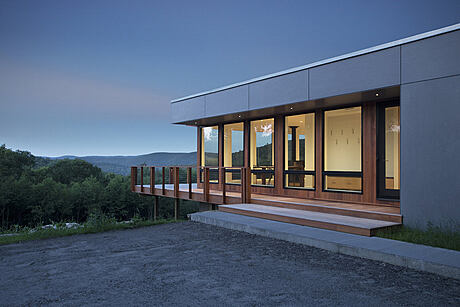
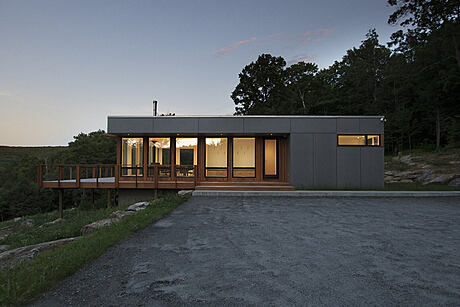
About Sharon Residence
Discover the High-Performance Prefab Home in Connecticut: Sharon Residence
Nestled in a wooded area in the northwest corner of Connecticut, the Sharon Residence is a 1,892 square foot (177m2) prefabricated home offering breathtaking views of the Housatonic Valley. With an insulated concrete foundation supporting four prefabricated 16′-0″ wide modules, the home features a unique “L” shaped floor plan and floor-to-ceiling windows and sliding doors to take in the surrounding landscape.
Sustainable and Durable Materials for Low-Maintenance Living
The interior of the Sharon Residence combines dark bamboo flooring, maple cabinets, and black quartz countertops, while the bathrooms feature large format floor tile and subway wall tile for excellent water protection and easy clean-up. The exterior of the home is equally as durable, constructed with grey cement board panels, cedar trim, and ipe decking, and a large brise-soleil to reduce solar gain and glare.
High-Performance Building Envelope for Year-Round Comfort
The Sharon Residence was designed to provide energy efficiency and year-round comfort. A hybrid insulation system combining closed cell spray foam and batt ensures a high-performance building envelope, while a geothermal energy system and solar-ready roof help to efficiently condition the interior during summer and winter months. The mechanical system utilizes a high velocity forced air system to cool the interior and a radiant system under the floor that can be supplemented by the forced air to warm the interior when the wood-burning stove does not provide enough heat.
Photography courtesy of Resolution: 4 Architecture
Visit Resolution: 4 Architecture
- by Matt Watts