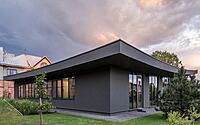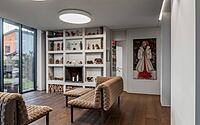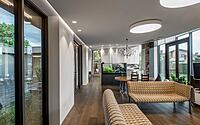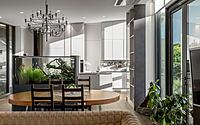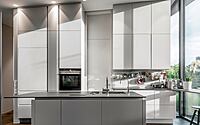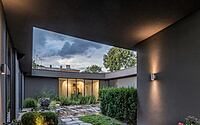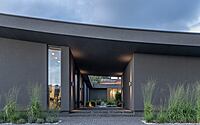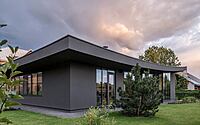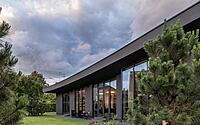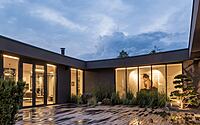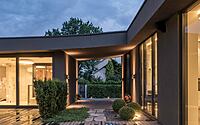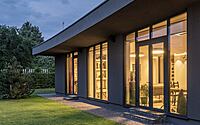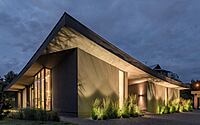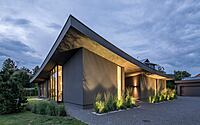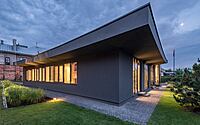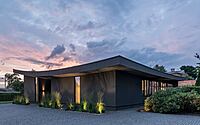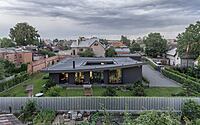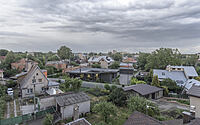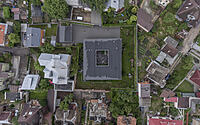Residential House in Kaunas by Gintautas Natkevičius
Discover the stunning Residential House in Kaunas, Lithuania designed in 2021 by Gintautas Natkevičius.
Located in the prestigious Žaliakalnis district, this single-story house offers a unique opportunity to immerse in the area’s history and culture. It’s the perfect escape from urban hustle and bustle as the house is surrounded by narrow streets, private houses of various eras, and two rivers valleys.
The house is designed with the idea of providing space for the owner’s three children to return to. It features a lounge, living room, kitchen, sauna, and a specially designed wine cellar with the right humidity conditions. The inner courtyard provides the perfect environment for relaxation and privacy, while the ability to move around the perimeter gives a sense of shared space.

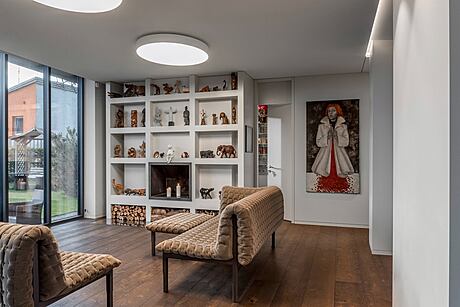
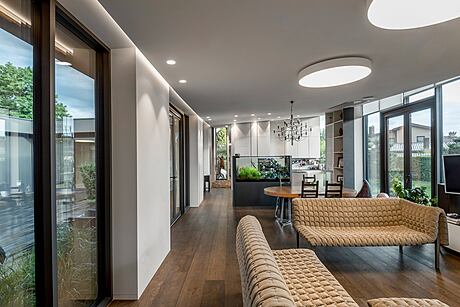
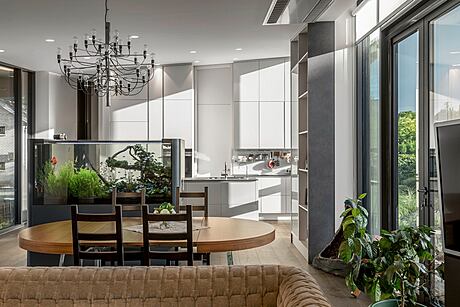
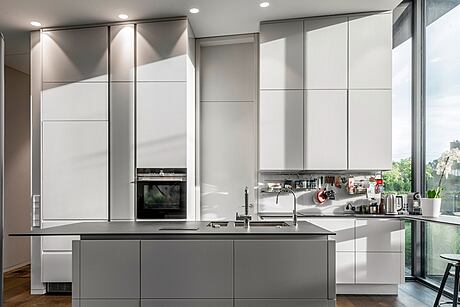
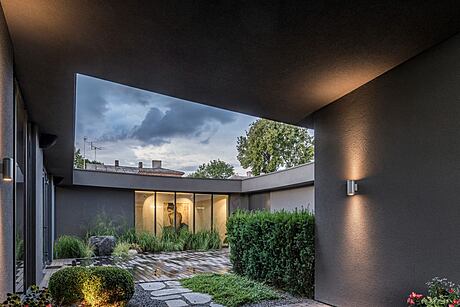
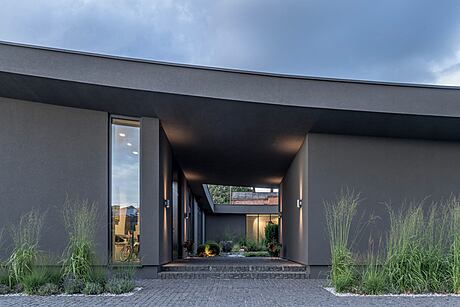
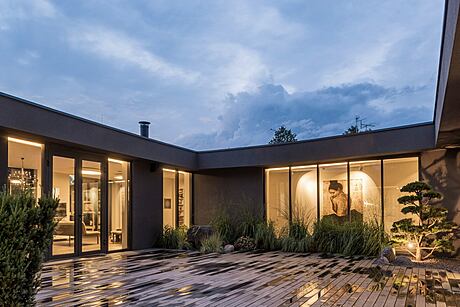
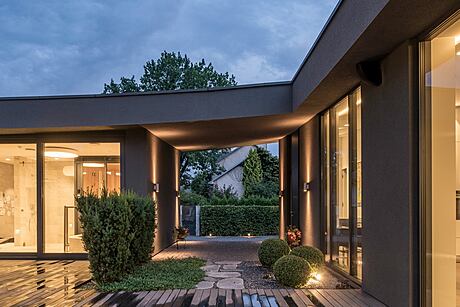
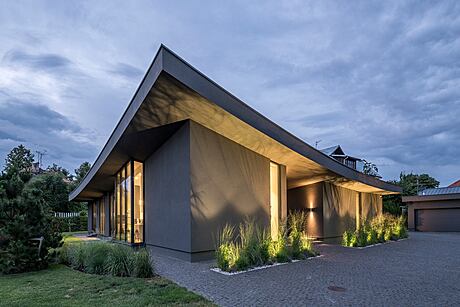
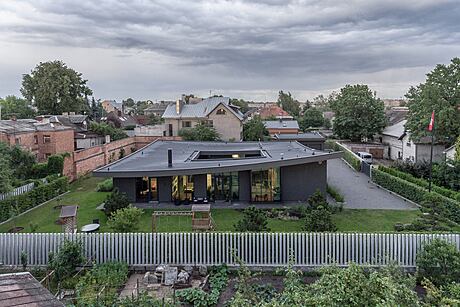
About Residential House in Kaunas
Žaliakalnis: A Picturesque Part of Kaunas
The modern residential house is located in a picturesque part of the city of Kaunas, in the old district of Žaliakalnis. This area is renowned for its expensive, prestigious private construction and has always been the most desirable spot for private houses. It is particularly attractive due to its hilltop location, with two rivers in the valley below.
Narrow Streets and a Dense Network of Private Houses
The narrow streets of Žaliakalnis are home to a dense network of private houses of various ages. Many of these houses were built before World War II and were bought by the first Lithuanian emigrants. Some of the wooden houses have rotted and burned over the decades, while many brick additions were built during the Soviet era, meaning that this block of private houses has a long and varied history.
A Narrow Entrance and a Large Plot
The plot that this house is situated on has a narrow entrance from Seinai Street, however, unlike other Žaliakalnis plots, it is very large. This plot is particularly interesting as it is situated in the center of the block, with all the neighboring houses located around the perimeter. Since the main facades of the neighboring houses face the street, this plot in the center of the block looks onto the back of the yards of those houses, giving views of storage rooms, garages, and greenhouses. Despite this, there is a certain romance to the small-scale that is visible from the yard, with tomatoes and greenhouses creating a nostalgic atmosphere.
A Home for a Family of Three
The idea was to build a house inside which it is possible to move around the perimeter, with all rooms and premises looking in different directions. This house is one story and large enough to accommodate the owners’ three children. As a family-oriented couple, they wanted their children to have a place to return to when grown.
The Owner’s Touch: A Wine Cellar
The fact that the owner himself is one of the most famous champagne experts adds an interesting touch to the property, with a wine cellar being designed to store wine and champagne in a certain climatic humidity regime.
A House Raised at the Corners and Lowered in the Middle
The composition of the house is like a sheet of paper lifted at the corners and lowered into the middle of the plot. The inner courtyard provides versatility of light and a completely private yard, as the object is bordered by neighbors. This ability to move around in a circle creates a sense of shared space, with a living room, children’s rooms, a sauna, a wine cellar, a corridor, and an inner courtyard with landscape elements. This house has many layers and it is quite paradoxical to be able to see one’s own house from various angles. There is no need to go outside to get a view of the house – it can all be seen from within.
Photography by L. Mykolaitis, L. Garbačauskas
Visit Gintautas Natkevičius
- by Matt Watts