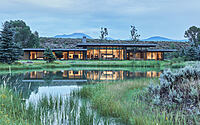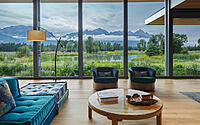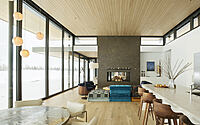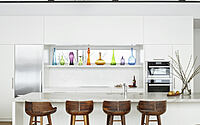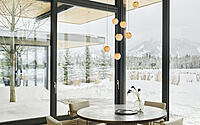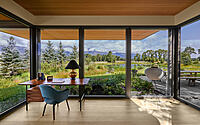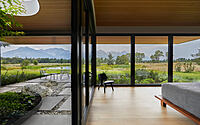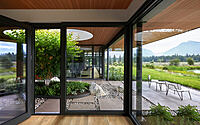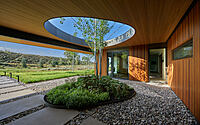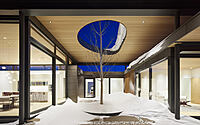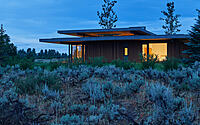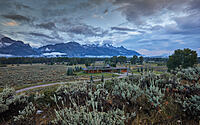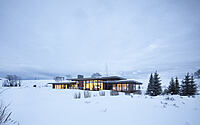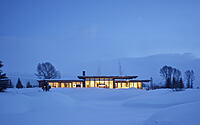Tengoku Residence by CLB Architects
Tengoku Residence, a modern Japanese-inspired 4,700-square-foot (436.3 m²) vacation home designed by CLB Architects, is located in Jackson Hole, Wyoming, the perfect location to experience the Rocky Mountain West.
This stunning four-bedroom home, named after the Japanese word for “paradise”, offers breathtaking views of the pond and the Tetons beyond, and is arranged around a series of garden courtyards. The organic roof openings, translucent purple amethyst slab, and Caracas blue limestone cladding add a unique and creative touch to the mid-century modern design. With its carefully framed views of nature, operable clerestory windows, and triple-paned windows, Tengoku Residence is the perfect place to relax and enjoy the stunning scenery of Jackson Hole.










About Tengoku Residence
Mid-Century Modernism meets the Rocky Mountains – Tengoku Residence
Nestled in Jackson, Wyoming, the Tengoku Residence is an architectural marvel that injects a dose of mid-century California modernism into the Rocky Mountain West. At 4,700 square feet (436 m²), the four-bedroom vacation home was inspired by the shared love of Japanese culture and mid-century design of the owner couple.
Captivating Courtyards, Framed Views
The home is arranged around a series of organically shaped roof openings and garden courtyards that draw attention to the sweeping views of the pond and the Tetons beyond. The result is a setting the owners call Tengoku, Japanese for “paradise.” Uninterrupted glass walls maximize the framing of nature taking place throughout the house.
Optimized Ventilation, Unifying Design
The S-shaped plan of the home separates the public and private spaces while an angular façade and triple-paned windows help optimize heat retention in the winter. Clerestory windows and exterior rigid insulation facilitate airflow in warmer months. The continuous roof plane ties the building together into a unified form, and expressive overhangs and thin roof lines pick up on the mid-century aesthetic.
A Colorful, Artful Interior
Inside, light oak floors and white cabinetry keep the focus on the outdoors, while pops of color come from art, furnishings, and finishes. A translucent purple amethyst slab is integrated into a south-facing window at the entry, and large format slabs of Caracas blue limestone clad the double-sided fireplace. Vintage furnishings and pieces from the owner’s main residence in California also add character to the interior.
Photography by Matthew Millman (winter), John Ellis (summer)
Visit CLB Architects
- by Matt Watts